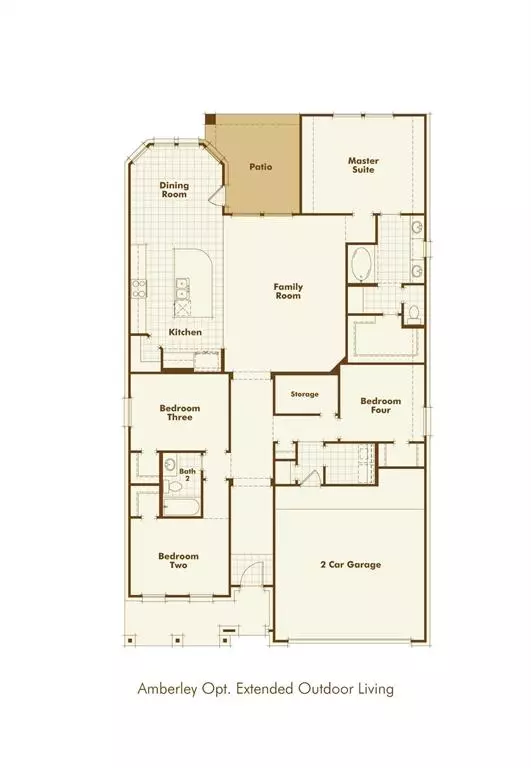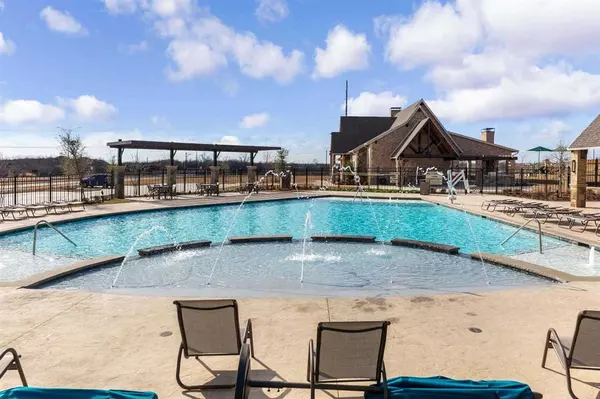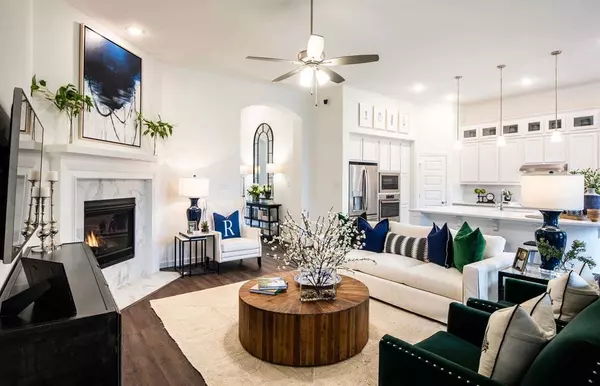11333 Cider Street Fort Worth, TX 76052
4 Beds
2 Baths
1,906 SqFt
UPDATED:
02/10/2025 08:45 PM
Key Details
Property Type Single Family Home
Sub Type Single Family Residence
Listing Status Active
Purchase Type For Sale
Square Footage 1,906 sqft
Price per Sqft $262
Subdivision Wellington
MLS Listing ID 20801678
Style Traditional
Bedrooms 4
Full Baths 2
HOA Fees $875/ann
HOA Y/N Mandatory
Year Built 2024
Lot Size 6,011 Sqft
Acres 0.138
Property Sub-Type Single Family Residence
Property Description
Location
State TX
County Tarrant
Community Club House, Greenbelt, Jogging Path/Bike Path, Park, Playground
Direction Head north on I-35W: From the interchange, proceed north on Interstate 35W (I-35W N). Take the exit toward US 287 N: After approximately 1.5 miles, take the exit for US 287 North toward Decatur. Merge onto US 287 N: Continue on US 287 N for about 8 miles. Take the exit toward Blue Mound Rd-FM 156
Rooms
Dining Room 1
Interior
Interior Features Decorative Lighting, High Speed Internet Available, Kitchen Island, Open Floorplan, Smart Home System
Heating Central, Natural Gas, Zoned
Cooling Central Air, Zoned
Flooring Carpet, Ceramic Tile, Wood
Fireplaces Number 1
Fireplaces Type Decorative, Glass Doors, Ventless
Appliance Dishwasher, Disposal, Gas Cooktop, Tankless Water Heater
Heat Source Central, Natural Gas, Zoned
Laundry Full Size W/D Area
Exterior
Exterior Feature Covered Patio/Porch, Rain Gutters, Lighting
Garage Spaces 2.0
Fence Metal, Wood
Community Features Club House, Greenbelt, Jogging Path/Bike Path, Park, Playground
Utilities Available City Sewer, City Water, Sidewalk
Roof Type Composition
Total Parking Spaces 2
Garage Yes
Building
Lot Description Interior Lot, Sprinkler System, Subdivision
Story One
Foundation Slab
Level or Stories One
Structure Type Brick
Schools
Elementary Schools Carl E. Schluter
Middle Schools Leo Adams
High Schools Eaton
School District Northwest Isd
Others
Ownership Highland Homes
Virtual Tour https://www.propertypanorama.com/instaview/ntreis/20801678

GET MORE INFORMATION





