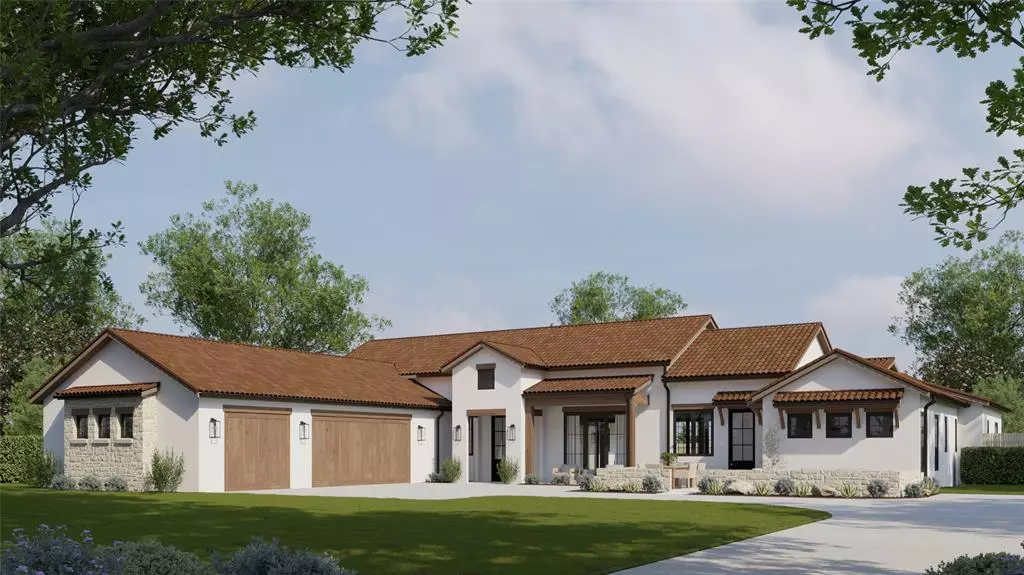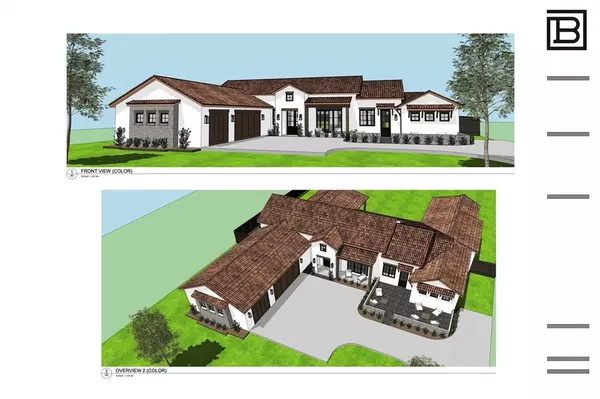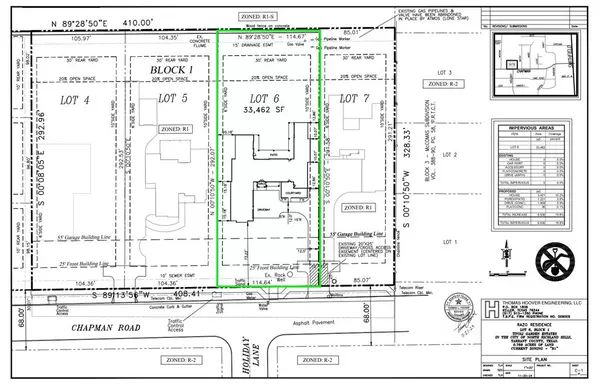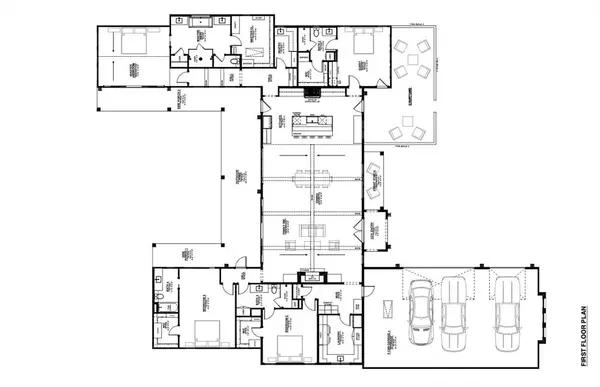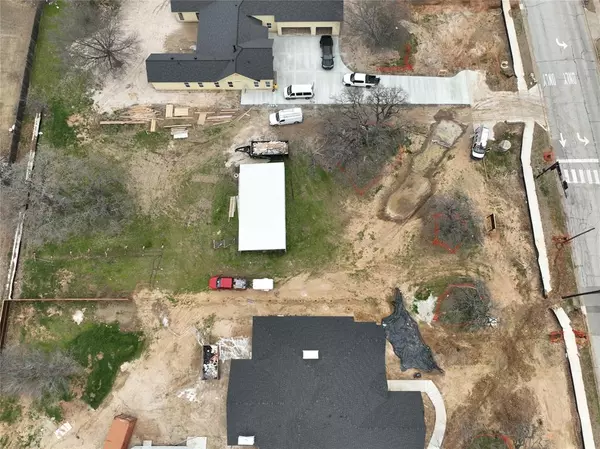7521 Chapman Road North Richland Hills, TX 76182
4 Beds
4 Baths
3,606 SqFt
UPDATED:
02/12/2025 01:10 AM
Key Details
Property Type Single Family Home
Sub Type Single Family Residence
Listing Status Active
Purchase Type For Sale
Square Footage 3,606 sqft
Price per Sqft $304
Subdivision Na
MLS Listing ID 20831775
Style Contemporary/Modern,Spanish
Bedrooms 4
Full Baths 4
HOA Y/N None
Year Built 2025
Lot Size 0.768 Acres
Acres 0.7682
Property Sub-Type Single Family Residence
Property Description
Location
State TX
County Tarrant
Community Curbs, Perimeter Fencing, Sidewalks
Direction Traveling north on FM 1938 N-Davis Blvd, turn left onto Smithfield Rd. Turn left onto Chapman Rd.
Rooms
Dining Room 1
Interior
Interior Features Built-in Features, Cathedral Ceiling(s), Decorative Lighting, Double Vanity, Flat Screen Wiring, High Speed Internet Available, In-Law Suite Floorplan, Kitchen Island, Open Floorplan, Pantry, Vaulted Ceiling(s), Walk-In Closet(s), Wired for Data
Heating Central, ENERGY STAR Qualified Equipment, ENERGY STAR/ACCA RSI Qualified Installation, Fireplace(s), Natural Gas
Cooling Ceiling Fan(s), Central Air, Electric, Multi Units, Roof Turbine(s)
Flooring Carpet, Combination, Concrete, Painted/Stained, Tile
Fireplaces Number 1
Fireplaces Type Gas, Gas Logs, Living Room, Wood Burning
Appliance Built-in Gas Range, Built-in Refrigerator, Commercial Grade Range, Commercial Grade Vent, Dishwasher, Disposal, Gas Cooktop, Gas Oven, Gas Range, Gas Water Heater, Ice Maker, Microwave, Double Oven, Refrigerator, Tankless Water Heater, Vented Exhaust Fan, Water Filter, Water Purifier
Heat Source Central, ENERGY STAR Qualified Equipment, ENERGY STAR/ACCA RSI Qualified Installation, Fireplace(s), Natural Gas
Laundry In Hall, In Kitchen, Utility Room, Washer Hookup
Exterior
Exterior Feature Covered Patio/Porch, Private Entrance
Garage Spaces 3.0
Fence Back Yard, Fenced, Front Yard, Metal
Community Features Curbs, Perimeter Fencing, Sidewalks
Utilities Available Cable Available, City Sewer, City Water, Concrete, Curbs, Electricity Connected, Individual Gas Meter, Individual Water Meter, Phone Available, Sidewalk, Underground Utilities, Water Tap Fee Paid, Well
Roof Type Metal,Spanish Tile
Total Parking Spaces 3
Garage Yes
Building
Lot Description Few Trees, Landscaped, Level, Lrg. Backyard Grass, Oak, Sprinkler System
Story One
Foundation Slab
Level or Stories One
Structure Type Cedar,Rock/Stone,Stucco
Schools
Elementary Schools Smithfield
Middle Schools Smithfield
High Schools Birdville
School District Birdville Isd
Others
Ownership See Offer Instructions
Acceptable Financing Cash, Conventional, FHA, VA Loan
Listing Terms Cash, Conventional, FHA, VA Loan
Virtual Tour https://www.propertypanorama.com/instaview/ntreis/20831775

GET MORE INFORMATION

