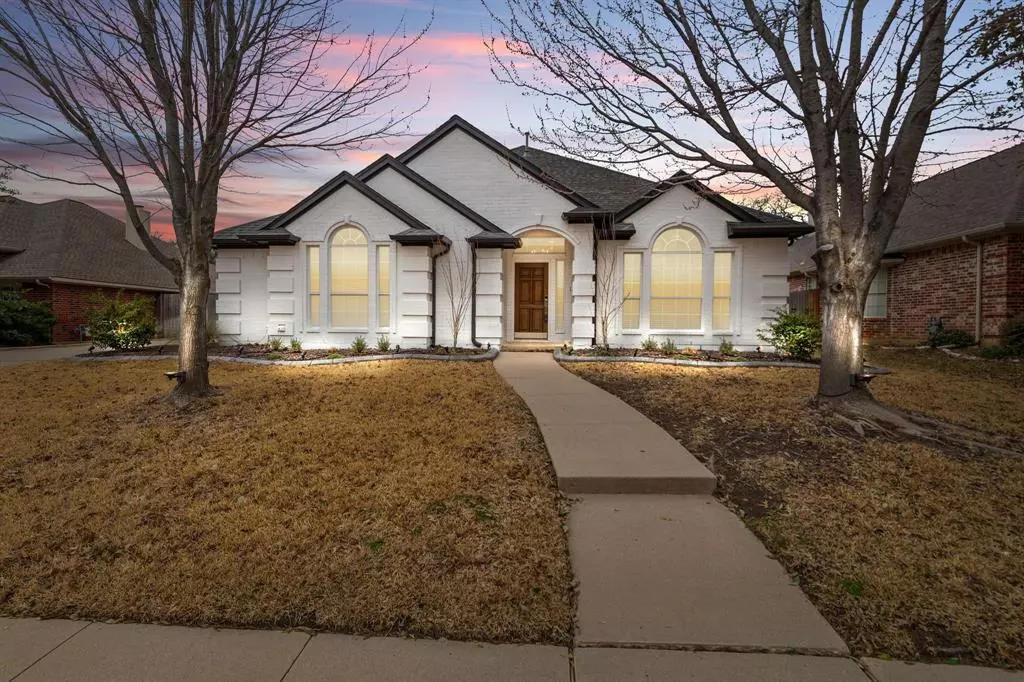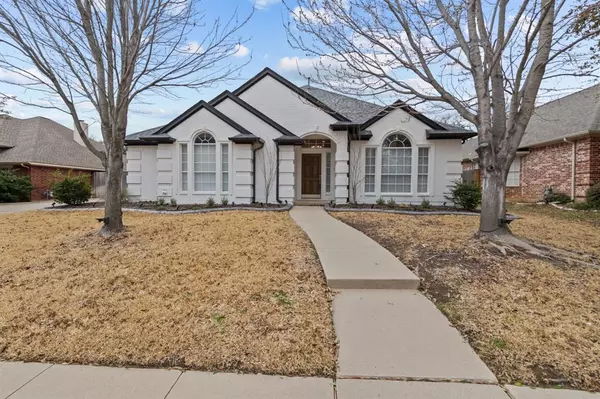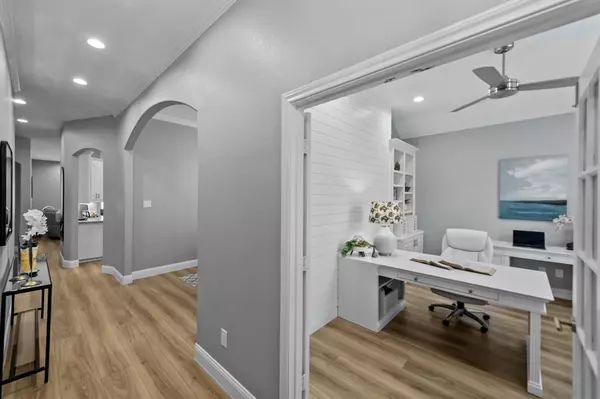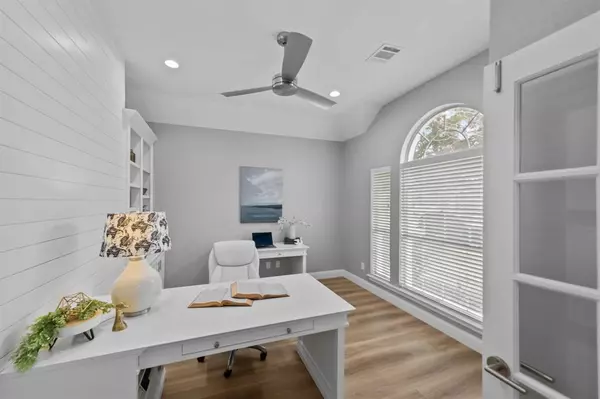7313 Fallen Oak Drive North Richland Hills, TX 76182
3 Beds
2 Baths
2,031 SqFt
OPEN HOUSE
Sat Mar 01, 11:00am - 2:00pm
UPDATED:
02/24/2025 10:10 PM
Key Details
Property Type Single Family Home
Sub Type Single Family Residence
Listing Status Active
Purchase Type For Sale
Square Footage 2,031 sqft
Price per Sqft $258
Subdivision Oak Hills Add
MLS Listing ID 20850499
Bedrooms 3
Full Baths 2
HOA Y/N None
Year Built 1998
Annual Tax Amount $10,004
Lot Size 9,365 Sqft
Acres 0.215
Property Sub-Type Single Family Residence
Property Description
Key Features:
Master Bath Retreat: Completely renovated with new flooring, a new shower featuring floor-to-ceiling porcelain and marble tile, a new vanity with Carrera marble top, new sinks with 8 inch OC faucets, a new toilet, and a multi-setting lighted dimming and de-fogging mirror.
Master Bedroom Closet: A large walk-in closet with a custom Elfa system that is modular and fully customizable, providing ample storage and organization.
Gourmet Kitchen: Boasts leathered granite countertops, a waterfall island with a built-in Heston 5-burner gas cooktop and pop-up vent hood, a deep stainless steel sink, new GE Profile dishwasher, microwave, and smart GE Profile electric oven, perfect for culinary enthusiasts.
Versatile Office Space: Features built-in cabinetry, French doors, and a closet, making it a potential fourth bedroom.
Modern Upgrades: The entire home has been enhanced with new luxury flooring, custom paint, and upgraded hardware and lighting throughout.
Situated close to upscale shopping, fine dining, top-rated schools, and picturesque parks, this home offers both convenience and elegance. Enjoy the scenic Cotton Belt Trail just a short walk away.
This light-filled, move-in-ready home is a rare gem that promises a lifestyle of luxury and comfort. Don't miss the opportunity to make it yours!
Location
State TX
County Tarrant
Community Jogging Path/Bike Path, Sidewalks
Direction From Precinct Line Road: Head north on Precinct Line Rd left onto Rumfield Rd right onto Fallen Oak Dr Destination on the left From Davis Boulevard: Head south on Davis Blvd left onto Precinct Line Rd right onto Rumfield Rd right onto Fallen Oak Dr Destination on the left
Rooms
Dining Room 1
Interior
Interior Features Built-in Features, Cable TV Available, Decorative Lighting, Eat-in Kitchen, Granite Counters, High Speed Internet Available, Kitchen Island, Open Floorplan, Pantry, Sound System Wiring, Walk-In Closet(s), Wired for Data
Heating Central, ENERGY STAR Qualified Equipment, Fireplace Insert, Natural Gas, Other
Cooling Ceiling Fan(s), Central Air, Electric, ENERGY STAR Qualified Equipment
Flooring Luxury Vinyl Plank
Fireplaces Number 1
Fireplaces Type Family Room, Gas, Gas Logs, Raised Hearth, Stone
Equipment Irrigation Equipment, TV Antenna
Appliance Dishwasher, Disposal, Electric Oven, Gas Cooktop, Gas Water Heater, Microwave, Convection Oven, Plumbed For Gas in Kitchen, Vented Exhaust Fan
Heat Source Central, ENERGY STAR Qualified Equipment, Fireplace Insert, Natural Gas, Other
Laundry Electric Dryer Hookup, Gas Dryer Hookup, Utility Room, Full Size W/D Area, Washer Hookup
Exterior
Exterior Feature Covered Patio/Porch, Rain Gutters, Lighting
Garage Spaces 2.0
Fence Back Yard, Fenced, Full, Gate, Privacy, Wood
Community Features Jogging Path/Bike Path, Sidewalks
Utilities Available All Weather Road, Cable Available, City Sewer, City Water, Concrete, Curbs, Electricity Connected, Individual Gas Meter, Individual Water Meter, Natural Gas Available, Phone Available, Sidewalk, Underground Utilities
Roof Type Composition
Total Parking Spaces 2
Garage Yes
Building
Lot Description Few Trees, Interior Lot, Landscaped, Level, Lrg. Backyard Grass, Oak, Sprinkler System, Subdivision
Story One
Foundation Slab
Level or Stories One
Structure Type Brick,Siding
Schools
Elementary Schools Porter
Middle Schools Smithfield
High Schools Birdville
School District Birdville Isd
Others
Restrictions No Known Restriction(s)
Ownership Jeremy and Crystal Baldwin
Acceptable Financing Cash, Conventional, FHA, VA Loan
Listing Terms Cash, Conventional, FHA, VA Loan
Virtual Tour https://www.propertypanorama.com/instaview/ntreis/20850499

GET MORE INFORMATION





