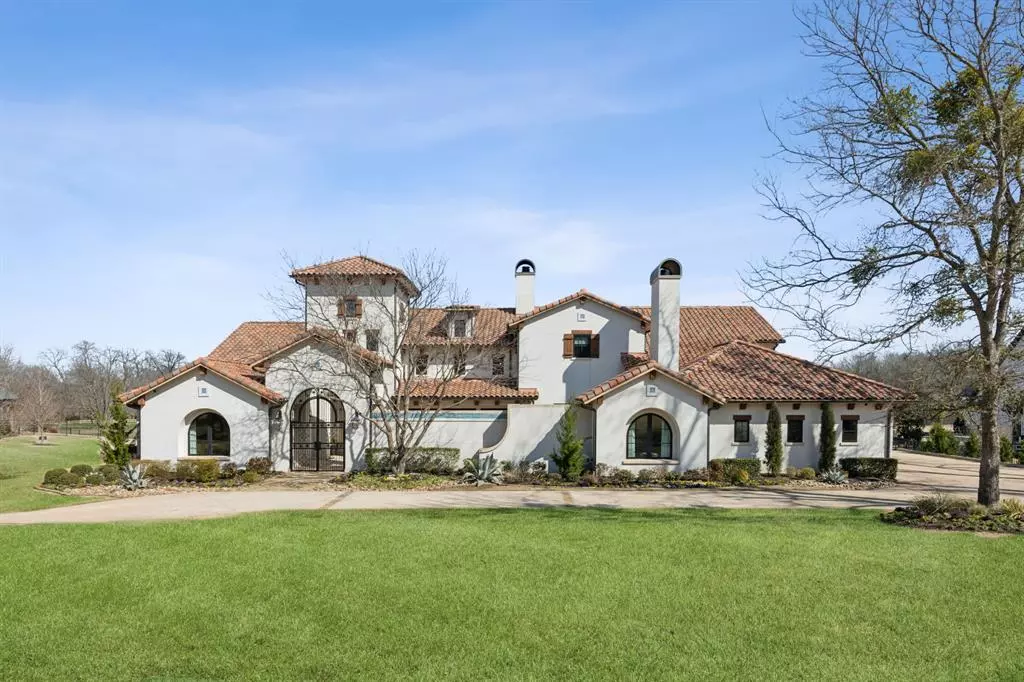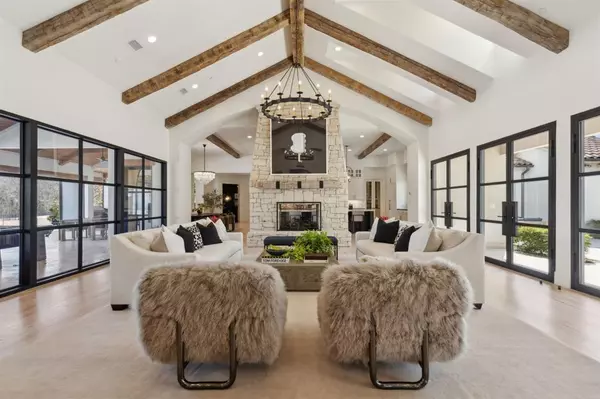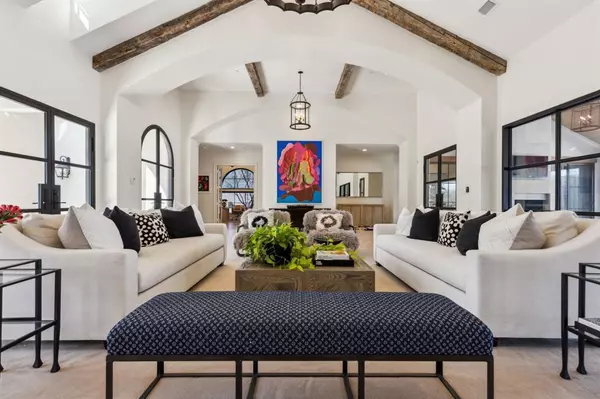1401 Red Oak Trail Fairview, TX 75069
5 Beds
7 Baths
6,338 SqFt
UPDATED:
02/25/2025 02:10 AM
Key Details
Property Type Single Family Home
Sub Type Single Family Residence
Listing Status Active
Purchase Type For Sale
Square Footage 6,338 sqft
Price per Sqft $678
Subdivision Oak Meadows Add
MLS Listing ID 20851306
Style Contemporary/Modern,Spanish
Bedrooms 5
Full Baths 5
Half Baths 2
HOA Fees $2,500/ann
HOA Y/N Mandatory
Year Built 2017
Annual Tax Amount $46,243
Lot Size 4.617 Acres
Acres 4.617
Property Sub-Type Single Family Residence
Property Description
Location
State TX
County Collin
Direction Please use GPS.
Rooms
Dining Room 2
Interior
Interior Features Built-in Features, Built-in Wine Cooler, Cable TV Available, Chandelier, Decorative Lighting, Double Vanity, Dry Bar, Pantry, Sound System Wiring, Vaulted Ceiling(s), Walk-In Closet(s), Wet Bar
Flooring Carpet, Hardwood, Tile, Wood
Fireplaces Number 3
Fireplaces Type Double Sided, Gas Starter, Kitchen, Living Room, Masonry, Propane, Stone, Wood Burning
Appliance Built-in Gas Range, Built-in Refrigerator, Commercial Grade Range, Commercial Grade Vent, Dishwasher, Disposal, Gas Range, Microwave, Double Oven, Plumbed For Gas in Kitchen, Vented Exhaust Fan
Exterior
Exterior Feature Attached Grill, Built-in Barbecue, Covered Patio/Porch, Fire Pit, Rain Gutters, Lighting, Outdoor Grill, Outdoor Kitchen, Outdoor Living Center, Private Yard
Garage Spaces 4.0
Fence Fenced, Wrought Iron
Pool Heated, In Ground, Outdoor Pool, Pool Sweep, Pool/Spa Combo
Utilities Available Aerobic Septic, City Water, Concrete, Propane, Septic, Underground Utilities
Roof Type Spanish Tile,Tile
Total Parking Spaces 4
Garage Yes
Private Pool 1
Building
Story Two
Foundation Slab
Level or Stories Two
Schools
Elementary Schools Robert L. Puster
Middle Schools Willow Springs
High Schools Lovejoy
School District Lovejoy Isd
Others
Ownership See Tax
Virtual Tour https://www.propertypanorama.com/instaview/ntreis/20851306

GET MORE INFORMATION





