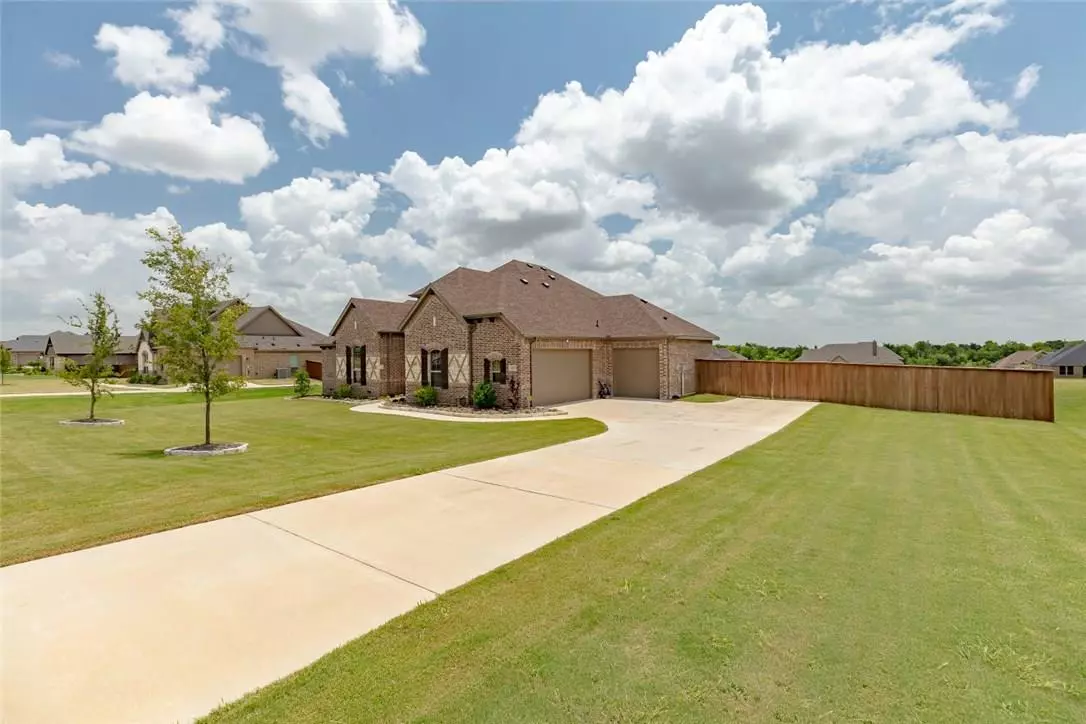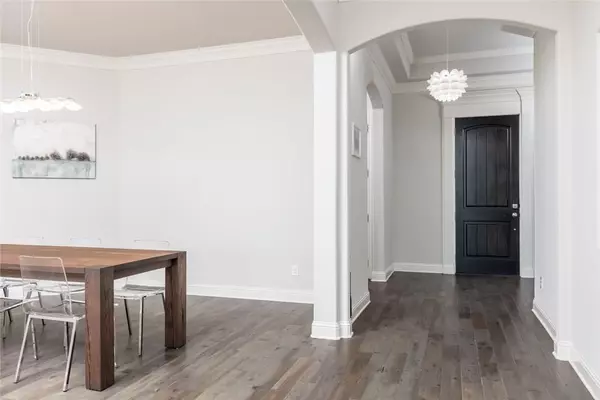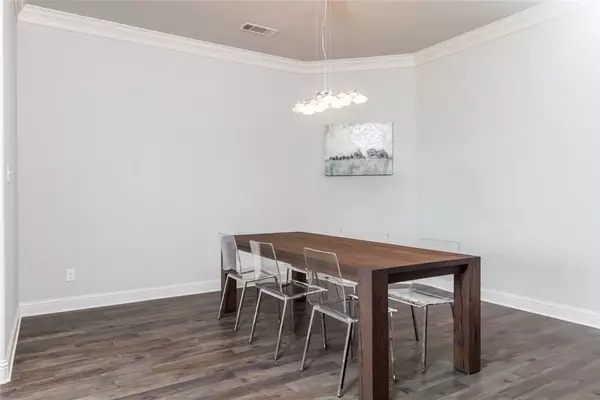$382,500
For more information regarding the value of a property, please contact us for a free consultation.
213 Ranier Street Waxahachie, TX 75167
4 Beds
3 Baths
2,600 SqFt
Key Details
Property Type Single Family Home
Sub Type Single Family Residence
Listing Status Sold
Purchase Type For Sale
Square Footage 2,600 sqft
Price per Sqft $147
Subdivision Summit Estates Ph 2
MLS Listing ID 14129356
Sold Date 03/09/20
Style Traditional
Bedrooms 4
Full Baths 2
Half Baths 1
HOA Fees $32/ann
HOA Y/N Mandatory
Total Fin. Sqft 2600
Year Built 2017
Annual Tax Amount $7,099
Lot Size 1.000 Acres
Acres 1.0
Property Description
Welcome to Summit Estates in Waxahachie! Recently built by John Houston Custom Homes on a 1-acre fenced lot, this 4-bedroom, 2600 sf home delivers a well appointed open concept floorplan with split bedrooms, arched doorways, extensive molding, stylish on-trend lighting & decor, exposed beams in the living room, stacked stone fireplace, stunning coffered ceiling in the master bedroom & gorgeous yet incredibly durable floors throughout! The spacious kitchen with stainless steel appliances, lighted upper cabinets & island breakfast bar that comfortably seats 3 overlooks the living room and is beyond ideal for gatherings & those special occasions. See photo captions for more info!
Location
State TX
County Ellis
Direction Exit Ovilla Rd off of HWY 287, head N on Ovilla Road, Left on Marshall Rd, Right on Shasta, Ledt on Denali, Left on Vail, Right on Ranier, House is on the Left w DFW Living sign in yard.
Rooms
Dining Room 2
Interior
Interior Features Cable TV Available, Decorative Lighting, High Speed Internet Available, Vaulted Ceiling(s)
Heating Central, Electric, Heat Pump
Cooling Ceiling Fan(s), Central Air, Electric, Heat Pump
Flooring Ceramic Tile, Wood
Fireplaces Number 1
Fireplaces Type Decorative, Stone, Wood Burning
Appliance Dishwasher, Disposal, Electric Cooktop, Electric Oven, Microwave, Plumbed for Ice Maker, Vented Exhaust Fan, Water Softener
Heat Source Central, Electric, Heat Pump
Laundry Electric Dryer Hookup, Full Size W/D Area, Washer Hookup
Exterior
Exterior Feature Covered Patio/Porch, Lighting
Garage Spaces 3.0
Fence Wood
Utilities Available Aerobic Septic, Co-op Water, Underground Utilities
Roof Type Composition
Garage Yes
Building
Lot Description Interior Lot, Landscaped, Lrg. Backyard Grass, Sprinkler System, Subdivision
Story One
Foundation Slab
Structure Type Brick,Rock/Stone
Schools
Elementary Schools Wedgeworth
Middle Schools Finley
High Schools Waxahachie
School District Waxahachie Isd
Others
Ownership See Tax Records
Acceptable Financing Cash, Conventional, FHA
Listing Terms Cash, Conventional, FHA
Financing Conventional
Special Listing Condition Survey Available
Read Less
Want to know what your home might be worth? Contact us for a FREE valuation!

Our team is ready to help you sell your home for the highest possible price ASAP

©2025 North Texas Real Estate Information Systems.
Bought with Stephanie Deeds • RE/MAX Associates of Arlington
GET MORE INFORMATION





