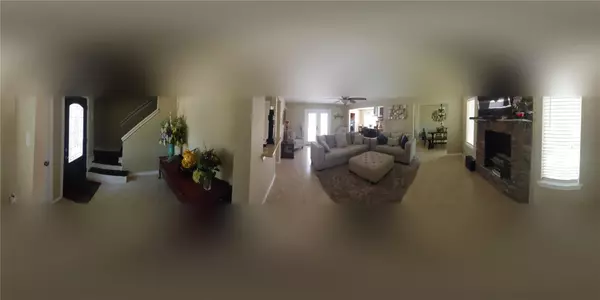$277,000
For more information regarding the value of a property, please contact us for a free consultation.
11519 Parkriver Drive Houston, TX 77070
4 Beds
6 Baths
2,438 SqFt
Key Details
Property Type Single Family Home
Sub Type Single Family Residence
Listing Status Sold
Purchase Type For Sale
Square Footage 2,438 sqft
Price per Sqft $113
Subdivision Lakewood Forest Sec 05
MLS Listing ID 14338897
Sold Date 07/20/20
Style Traditional
Bedrooms 4
Full Baths 2
Half Baths 4
HOA Fees $43/ann
HOA Y/N Mandatory
Total Fin. Sqft 2438
Year Built 1977
Annual Tax Amount $5,794
Lot Size 10,236 Sqft
Acres 0.235
Lot Dimensions 10,234
Property Description
Welcome Home! This 4 bedroom two and half bath home is awaiting your move in! Enjoy working from home in the home office with plenty of built-ins. Large master bedroom located on the first floor. The huge master bath has his and her walk-in closets and his and her custom granite countertop and sinks. Enjoy entertaining at the wet bar or the outdoor kitchen. After a hard day of work be ready to relax in the jacuzzi or go for a swim in the Olympic size pool. This home is ready for you! Stop reading and call for your personal preview today.Buyer to verify all schools
Location
State TX
County Harris
Direction From I 45 S to Texas 249 Access Rd Tomball Pkwy in Harris County. Take the exit toward Jones Rd Louetta Rd from TX 249Turn right on Jones Rd Turn right on Lakewood Forest Dr turn left on Parkriver DrHome will be on the left
Rooms
Dining Room 1
Interior
Interior Features Cable TV Available, High Speed Internet Available, Wet Bar
Heating Central, Natural Gas
Cooling Central Air, Electric
Flooring Ceramic Tile
Fireplaces Number 1
Fireplaces Type Gas Starter, Wood Burning
Appliance Dishwasher, Disposal, Electric Range, Plumbed for Ice Maker, Vented Exhaust Fan
Heat Source Central, Natural Gas
Laundry Full Size W/D Area
Exterior
Exterior Feature Covered Deck, Covered Patio/Porch
Garage Spaces 2.0
Fence Wood
Pool Gunite, In Ground
Utilities Available MUD Water
Roof Type Composition
Garage Yes
Private Pool 1
Building
Lot Description Sprinkler System, Subdivision
Story Two
Foundation Slab
Structure Type Brick,Wood
Schools
Elementary Schools Hancock
Middle Schools Anthony
High Schools Cypress Creek
School District Cypress-Fairbanks Isd
Others
Restrictions Deed
Acceptable Financing Cash, Conventional, FHA, Other, VA Loan
Listing Terms Cash, Conventional, FHA, Other, VA Loan
Financing VA
Special Listing Condition Owner/ Agent
Read Less
Want to know what your home might be worth? Contact us for a FREE valuation!

Our team is ready to help you sell your home for the highest possible price ASAP

©2025 North Texas Real Estate Information Systems.
Bought with Stacy Foard • REAL ESTATE SOLUTIONS
GET MORE INFORMATION





