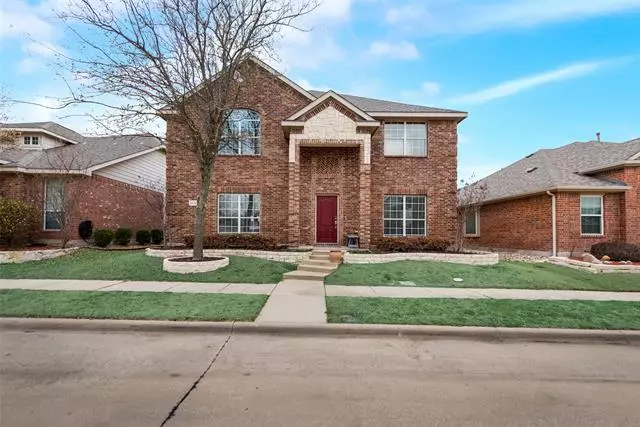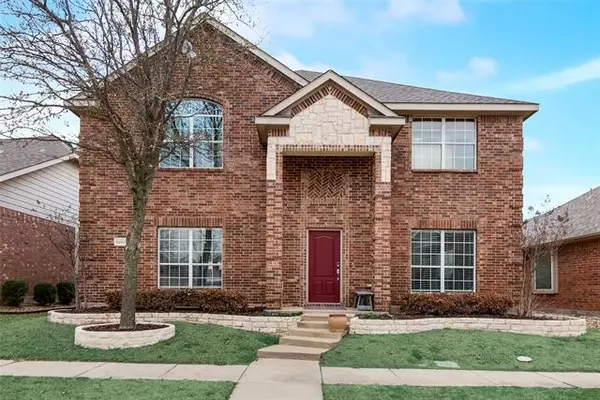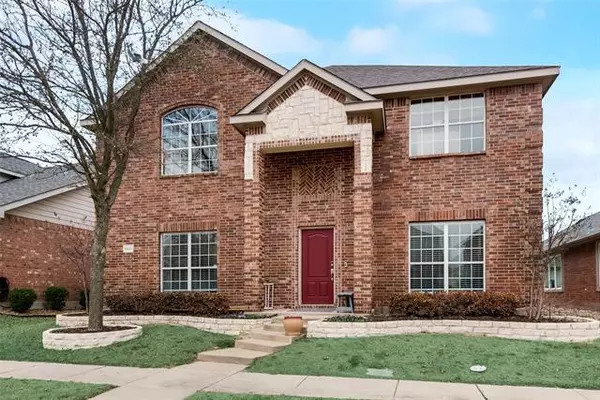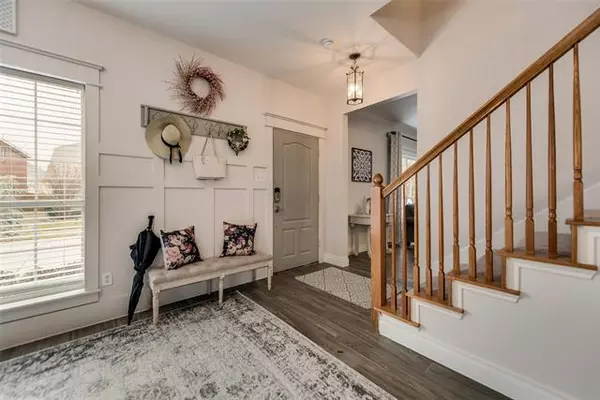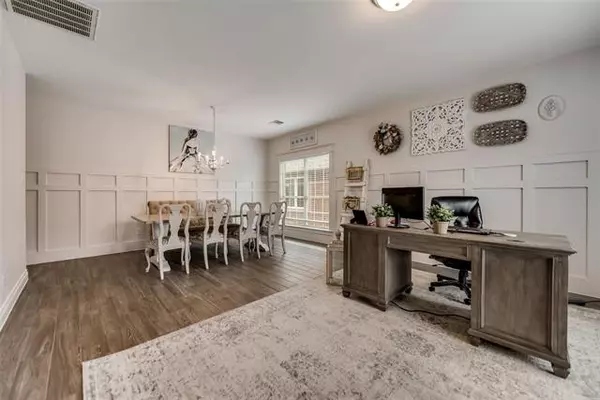$399,000
For more information regarding the value of a property, please contact us for a free consultation.
5908 Saddle Club Trail Mckinney, TX 75070
4 Beds
3 Baths
3,019 SqFt
Key Details
Property Type Single Family Home
Sub Type Single Family Residence
Listing Status Sold
Purchase Type For Sale
Square Footage 3,019 sqft
Price per Sqft $132
Subdivision Saddle Club At Mckinney Ranch Ph 1
MLS Listing ID 14531543
Sold Date 04/13/21
Style Traditional
Bedrooms 4
Full Baths 2
Half Baths 1
HOA Fees $46/ann
HOA Y/N Mandatory
Total Fin. Sqft 3019
Year Built 2006
Annual Tax Amount $7,424
Lot Size 4,791 Sqft
Acres 0.11
Property Description
This beautiful home in Saddle Club at McKinney Ranch is a must see! The floorplan is open and spacious. The kitchen is fit for a chef, with plenty of counter and cabinet space. The mud room gives your family a place to land when coming home, and helps keep this house organized and tidy. All the bedrooms are spacious and have walk in closets. Come see this home today!
Location
State TX
County Collin
Community Club House, Community Pool
Direction North on Stacy Rd off 121 north to Ridge Road right off Ridge Road onto Saddle Club. Home on left.
Rooms
Dining Room 2
Interior
Interior Features Cable TV Available, High Speed Internet Available
Heating Central, Electric
Cooling Ceiling Fan(s), Central Air, Electric
Flooring Carpet, Ceramic Tile, Laminate
Fireplaces Number 1
Fireplaces Type Brick, Electric
Appliance Dishwasher, Disposal, Electric Oven, Gas Cooktop, Plumbed for Ice Maker
Heat Source Central, Electric
Exterior
Garage Spaces 2.0
Fence Wood
Community Features Club House, Community Pool
Utilities Available City Sewer, City Water
Roof Type Composition
Garage Yes
Building
Lot Description Subdivision
Story Two
Foundation Slab
Structure Type Brick,Concrete,Rock/Stone
Schools
Elementary Schools Lois Lindsey
Middle Schools Lowery
High Schools Allen
School District Allen Isd
Others
Restrictions Deed
Ownership Wrigg
Acceptable Financing Cash, Conventional, FHA, VA Loan
Listing Terms Cash, Conventional, FHA, VA Loan
Financing Conventional
Read Less
Want to know what your home might be worth? Contact us for a FREE valuation!

Our team is ready to help you sell your home for the highest possible price ASAP

©2025 North Texas Real Estate Information Systems.
Bought with Deann Abbott • Keller Williams Realty
GET MORE INFORMATION

