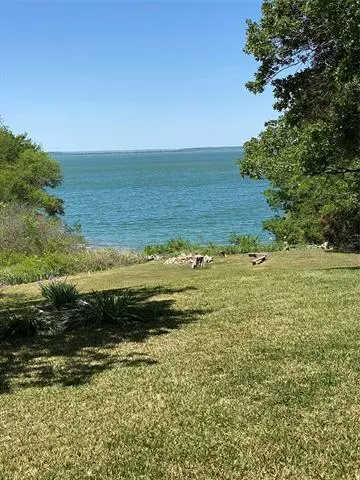$399,000
For more information regarding the value of a property, please contact us for a free consultation.
108 Washita Trail Whitney, TX 76692
3 Beds
2 Baths
1,992 SqFt
Key Details
Property Type Single Family Home
Sub Type Single Family Residence
Listing Status Sold
Purchase Type For Sale
Square Footage 1,992 sqft
Price per Sqft $200
Subdivision Lake Edge Harbor
MLS Listing ID 14542886
Sold Date 06/02/21
Style Contemporary/Modern
Bedrooms 3
Full Baths 2
HOA Y/N None
Total Fin. Sqft 1992
Year Built 1999
Annual Tax Amount $4,166
Lot Size 7,840 Sqft
Acres 0.18
Property Description
LAKE FRONT, Lake access, 3-2-3 meticulously maintained Newer Home. Main Level: Spacious Great Room opens to patio, Kitchen, Master & Bath entire level has heated tile floors. Most rooms feature captivating lake views. Upper Level: Second living area, 2 bedrooms all hardwood floors & bath opens to BALCONY spectacular VIEWs; by day, shore fishing, boats & skiers, by night star filled skies. Rolling lawn has path to lake. Newer updates in kitchen & baths. Concrete RV pad has electric, water & septic. Great garage-workshop-carport + covered BBQ & play area. Large closets, hidden storage cubbies & shop storage. Plenty of room for family & friends. Great primary home, super lake get-away + use as VRBO for extra $
Location
State TX
County Hill
Direction From Whitney. FM 933 north to FM 1713. (flashing light after high school) turn left. Go down to Timberline, right continue to T, vere right down hill, then left at corner to Washita continue to 108 SOP.
Rooms
Dining Room 1
Interior
Interior Features High Speed Internet Available, Loft, Sound System Wiring, Vaulted Ceiling(s), Wainscoting
Heating Central, Floor Furnance, Natural Gas, Propane, Wall Furnace
Cooling Ceiling Fan(s), Central Air, Electric, Wall Unit(s), Wall/Window Unit(s)
Flooring Ceramic Tile, Wood
Appliance Dishwasher, Electric Cooktop, Electric Oven, Microwave, Plumbed for Ice Maker, Electric Water Heater, Gas Water Heater
Heat Source Central, Floor Furnance, Natural Gas, Propane, Wall Furnace
Laundry Electric Dryer Hookup, Full Size W/D Area
Exterior
Exterior Feature Balcony, Covered Patio/Porch, Rain Gutters, Storage
Garage Spaces 1.0
Carport Spaces 2
Fence None
Utilities Available All Weather Road, Co-op Water, Individual Water Meter, No City Services, Outside City Limits, Septic
Waterfront Description Lake Front,Lake Front Corps of Engineers,Lake Front Main Body
Roof Type Metal
Garage Yes
Building
Lot Description Few Trees, Interior Lot, Landscaped, Lrg. Backyard Grass, Sprinkler System, Water/Lake View
Story Two
Foundation Slab
Structure Type Fiber Cement
Schools
Elementary Schools Whitney
Middle Schools Whitney
High Schools Whitney
School District Whitney Isd
Others
Restrictions Deed
Ownership Michaud
Acceptable Financing Cash, Conventional
Listing Terms Cash, Conventional
Financing Conventional
Special Listing Condition Survey Available, Verify Tax Exemptions
Read Less
Want to know what your home might be worth? Contact us for a FREE valuation!

Our team is ready to help you sell your home for the highest possible price ASAP

©2025 North Texas Real Estate Information Systems.
Bought with Non-Mls Member • NON MLS
GET MORE INFORMATION





