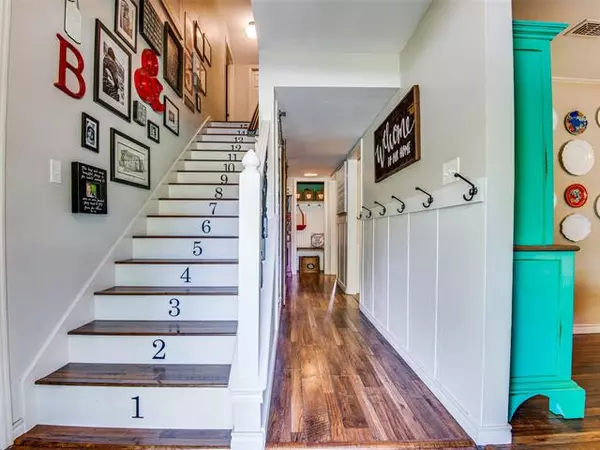$425,000
For more information regarding the value of a property, please contact us for a free consultation.
1412 Ridgecrest Circle Denton, TX 76205
4 Beds
2 Baths
2,286 SqFt
Key Details
Property Type Single Family Home
Sub Type Single Family Residence
Listing Status Sold
Purchase Type For Sale
Square Footage 2,286 sqft
Price per Sqft $185
Subdivision Southridge
MLS Listing ID 14569174
Sold Date 06/11/21
Style Traditional
Bedrooms 4
Full Baths 2
HOA Y/N None
Total Fin. Sqft 2286
Year Built 1970
Annual Tax Amount $6,758
Lot Size 0.327 Acres
Acres 0.327
Property Description
Charming house in beautiful Southridge! Tons of character throughout with custom built-ins, sliding barn doors, board and batten, french doors, custom coat closet, and gorgeous brick floors in main living area. Master is down with a large walk-in closet. 4th bedroom with french doors off the entry could be used as a home office, bedroom or second family room. Beautiful backyard is perfect for relaxing or entertaining with a large, open deck and separate covered area with built-in Traeger grill, mini-fridge and hot tub with TV. Updated kitchen, bathrooms, light fixtures, plantation shutters, and custom woodwork give this house modern luxury while keeping the original character. Come take a look!
Location
State TX
County Denton
Direction From I-35 and Lillian Miller-South on Lillian Miller to Southridge; Right on Southridge; Right on Ridgecrest Circle and right on second Ridgecrest Circle; House is on the left
Rooms
Dining Room 2
Interior
Interior Features Cable TV Available, Decorative Lighting, High Speed Internet Available, Wainscoting
Heating Central, Natural Gas, Zoned
Cooling Ceiling Fan(s), Central Air, Electric, Zoned
Flooring Brick/Adobe, Carpet, Laminate
Fireplaces Number 1
Fireplaces Type Gas Logs
Appliance Dishwasher, Disposal, Double Oven, Electric Range, Plumbed for Ice Maker, Gas Water Heater
Heat Source Central, Natural Gas, Zoned
Exterior
Exterior Feature Attached Grill, Rain Gutters, Outdoor Living Center
Garage Spaces 2.0
Fence Gate, Metal, Wood
Pool Separate Spa/Hot Tub
Utilities Available City Sewer, City Water
Roof Type Composition
Garage Yes
Building
Lot Description Few Trees, Interior Lot, Sprinkler System
Story Two
Foundation Pillar/Post/Pier
Structure Type Brick,Wood
Schools
Elementary Schools Houston
Middle Schools Mcmath
High Schools Denton
School District Denton Isd
Others
Restrictions No Known Restriction(s)
Ownership See Agent
Acceptable Financing Cash, Conventional, FHA, VA Loan
Listing Terms Cash, Conventional, FHA, VA Loan
Financing VA
Read Less
Want to know what your home might be worth? Contact us for a FREE valuation!

Our team is ready to help you sell your home for the highest possible price ASAP

©2025 North Texas Real Estate Information Systems.
Bought with Jessica Rana • Repeat Realty, LLC
GET MORE INFORMATION





