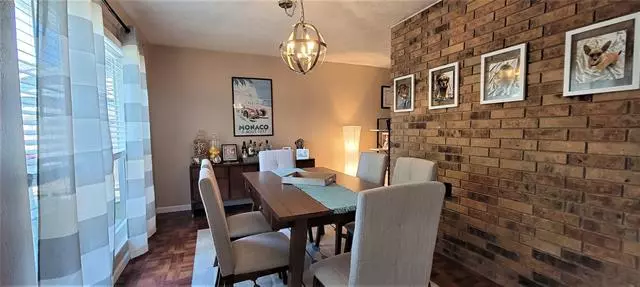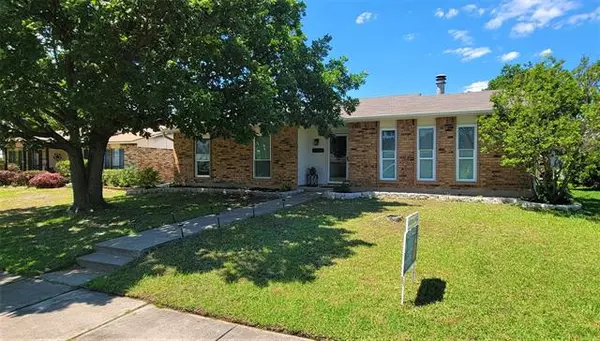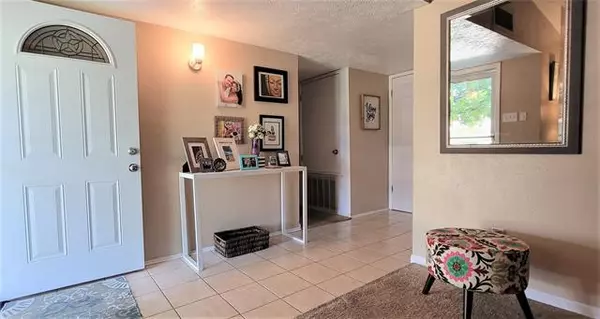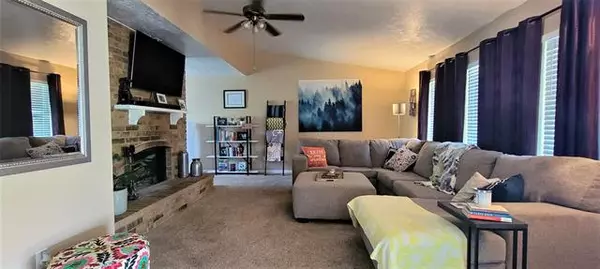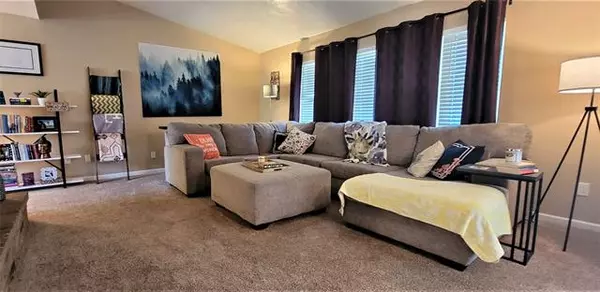$273,000
For more information regarding the value of a property, please contact us for a free consultation.
5556 Vaden Street The Colony, TX 75056
3 Beds
2 Baths
1,702 SqFt
Key Details
Property Type Single Family Home
Sub Type Single Family Residence
Listing Status Sold
Purchase Type For Sale
Square Footage 1,702 sqft
Price per Sqft $160
Subdivision Colony 21
MLS Listing ID 14577503
Sold Date 06/14/21
Bedrooms 3
Full Baths 2
HOA Y/N None
Total Fin. Sqft 1702
Year Built 1983
Annual Tax Amount $4,801
Lot Size 6,708 Sqft
Acres 0.154
Property Description
MULTIPLE OFFERS HIGHEST & BEST MAY 16 11PM. ABSOLUTELY ADORABLE 1 STORY, OPEN FLOOR PLAN, CLEAN & READY FOR NEW OWNERS! As soon as you arrive, you'll notice a well kept neighborhood & lovely drive-up appeal. As you enter, you'll be impressed immediately. Vaulted ceilings in the large living room w huge wood burning brick fireplace make this 1,702 square foot home feel much larger, around the corner is the dining room on the backside of the fireplace with brick wall and open to large kitchen with adorable custom made island on wheels. Down the hallway you'll notice 2 nice sized guest bedrooms & full bathroom. Be impressed by the huge master suite & inviting master bath. Fabulous outdoor area & garage! See docs
Location
State TX
County Denton
Direction From Hwy 121 Sam Rayburn, North on Morning Star Drive, Left on N. Colony Blvd., Right on Taylor, Left on Squires, Left on Vance, Left on Vaden, House on Left on culdesac street.
Rooms
Dining Room 1
Interior
Interior Features Cable TV Available, Decorative Lighting, Flat Screen Wiring, High Speed Internet Available, Vaulted Ceiling(s)
Heating Central, Electric
Cooling Ceiling Fan(s), Central Air, Electric
Flooring Carpet, Ceramic Tile, Wood
Fireplaces Number 1
Fireplaces Type Brick, Wood Burning
Appliance Dishwasher, Disposal, Electric Range, Plumbed for Ice Maker, Electric Water Heater
Heat Source Central, Electric
Laundry Full Size W/D Area
Exterior
Exterior Feature Rain Gutters, Lighting
Garage Spaces 2.0
Fence Wood
Utilities Available City Sewer, City Water
Roof Type Composition
Garage Yes
Building
Lot Description Few Trees, Interior Lot, Landscaped, Lrg. Backyard Grass, Subdivision
Story One
Foundation Slab
Structure Type Brick,Siding
Schools
Elementary Schools Owen
Middle Schools Griffin
High Schools The Colony
School District Lewisville Isd
Others
Ownership Owen
Financing Conventional
Read Less
Want to know what your home might be worth? Contact us for a FREE valuation!

Our team is ready to help you sell your home for the highest possible price ASAP

©2025 North Texas Real Estate Information Systems.
Bought with Omar Al-Tememe • RE/MAX Dallas Suburbs
GET MORE INFORMATION

