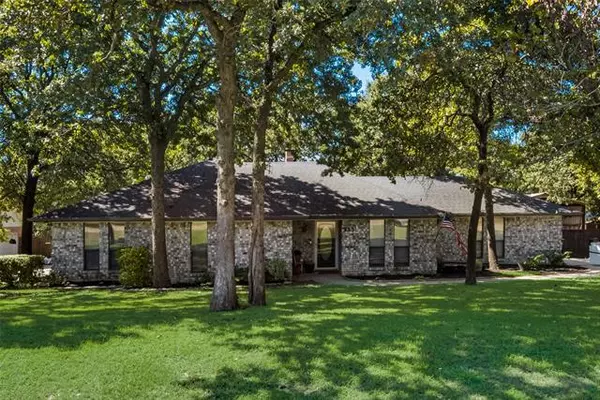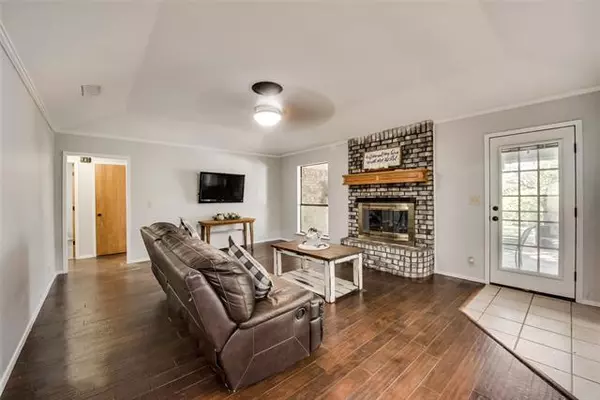$325,000
For more information regarding the value of a property, please contact us for a free consultation.
533 Forest Edge Street Burleson, TX 76028
3 Beds
2 Baths
1,671 SqFt
Key Details
Property Type Single Family Home
Sub Type Single Family Residence
Listing Status Sold
Purchase Type For Sale
Square Footage 1,671 sqft
Price per Sqft $194
Subdivision Forest Add
MLS Listing ID 14644312
Sold Date 11/05/21
Style Traditional
Bedrooms 3
Full Baths 2
HOA Y/N None
Total Fin. Sqft 1671
Year Built 1985
Annual Tax Amount $4,617
Lot Size 0.550 Acres
Acres 0.55
Property Description
Spacious 3-2 sitting on a rustic tree-shaded half-acre lot in a private subdivision. Rich wood-laminate flooring runs throughout the home's common area. The living room's vaulted ceilings give the space an open and inviting feel. Bright white wainscoting adds character to the breakfast room, and stainless steel appliances highlight the kitchen. Master suite comes with dual vanities, walk-in shower and garden tub. Enjoy the expansive tree-shaded back yard from the huge back patio. Flagstone patio extension comes with stone benches, providing additional seating and character. Enjoy the convenience of having a separate shop, shed and additional concrete parking space in the back yard, perfect for a boat or RV.
Location
State TX
County Johnson
Direction From I-35W, toward TX-50 - Farm to Market Rd 3391 - Renfro St and head east on E Renfro St. Turn left onto Houston Rd and and left onto to Forest Edge St. Home is on the left.
Rooms
Dining Room 1
Interior
Interior Features High Speed Internet Available, Paneling, Vaulted Ceiling(s)
Heating Central, Electric
Cooling Ceiling Fan(s), Central Air, Electric
Flooring Ceramic Tile, Luxury Vinyl Plank
Fireplaces Number 1
Fireplaces Type Brick, Gas Logs, Gas Starter, Wood Burning
Equipment Satellite Dish
Appliance Dishwasher, Disposal, Electric Range, Microwave, Plumbed for Ice Maker, Vented Exhaust Fan, Electric Water Heater
Heat Source Central, Electric
Laundry Electric Dryer Hookup, Full Size W/D Area, Washer Hookup
Exterior
Exterior Feature Covered Patio/Porch, Rain Gutters, RV/Boat Parking, Storage
Garage Spaces 2.0
Fence Chain Link, Wood
Utilities Available Co-op Water, Outside City Limits, Septic, Sidewalk
Roof Type Composition
Garage Yes
Building
Lot Description Landscaped, Lrg. Backyard Grass, Many Trees, Subdivision
Story One
Foundation Slab
Structure Type Brick
Schools
Elementary Schools Stribling
Middle Schools Kerr
High Schools Burleson Centennial
School District Burleson Isd
Others
Ownership See agent
Acceptable Financing Cash, Conventional, FHA, VA Loan
Listing Terms Cash, Conventional, FHA, VA Loan
Financing Conventional
Read Less
Want to know what your home might be worth? Contact us for a FREE valuation!

Our team is ready to help you sell your home for the highest possible price ASAP

©2025 North Texas Real Estate Information Systems.
Bought with Jennifer Shelton Birkle • Keller Williams Realty
GET MORE INFORMATION





