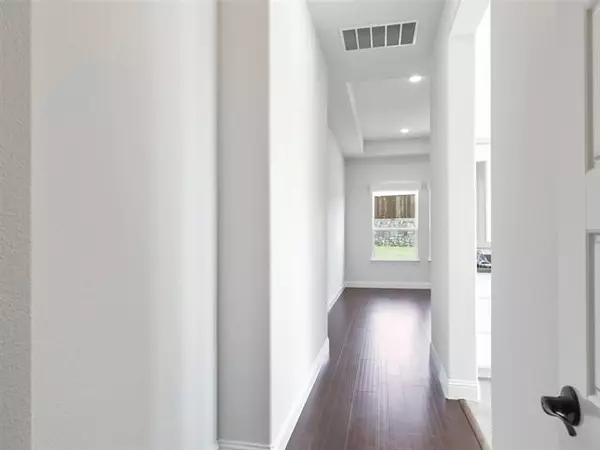$1,000,000
For more information regarding the value of a property, please contact us for a free consultation.
7116 Eagles Ridge Court Argyle, TX 76226
4 Beds
5 Baths
4,183 SqFt
Key Details
Property Type Single Family Home
Sub Type Single Family Residence
Listing Status Sold
Purchase Type For Sale
Square Footage 4,183 sqft
Price per Sqft $239
Subdivision Canyon Falls Village
MLS Listing ID 14697088
Sold Date 12/01/21
Style Traditional
Bedrooms 4
Full Baths 4
Half Baths 1
HOA Fees $217/ann
HOA Y/N Mandatory
Total Fin. Sqft 4183
Year Built 2020
Annual Tax Amount $19,074
Lot Size 0.462 Acres
Acres 0.462
Lot Dimensions 20,127
Property Description
This Elegant Drees Custom Home offers unparalleled craftsmanship and exceptional amenities! The attention to detail and design is truly remarkable. The Marley floor plan is a fantastic one-story and is the most sought-after plan due to its size and flow. Amenities include upgraded fixtures, custom lighting, vaulted ceilings, water purification system, quartz countertops in the kitchen and bathrooms, beams, barn doors, 6 burner cooktop, double ovens, a farm sink, electric shades, epoxy garage floor, and extensive hardwoods. Every bedroom has an en-suite bath. The kitchen is a Chef's dream and features a working pantry that adds over 10' of counter space and cabinetry! All this on an almost half-acre lot.
Location
State TX
County Denton
Community Club House, Community Pool, Community Sprinkler, Jogging Path/Bike Path, Park, Playground
Direction From Ft. Worth: Take I-35W north to FM 1171 and turn east. Turn left on Canyon Falls Drive. Turn left on Denton Creek Blvd and then left on Rust Falls Rd. The model is on the left From Dallas: Take 114 west past DFW Airport. Turn north on US 377. Turn west on 1171. Turn right on Canyon Falls Drive
Rooms
Dining Room 1
Interior
Interior Features Cable TV Available, Decorative Lighting, Flat Screen Wiring, High Speed Internet Available, Smart Home System, Vaulted Ceiling(s)
Heating Central, Natural Gas
Cooling Ceiling Fan(s), Central Air, Electric
Flooring Carpet, Ceramic Tile, Wood
Fireplaces Number 1
Fireplaces Type Electric, Gas Logs
Appliance Commercial Grade Vent, Dishwasher, Disposal, Double Oven, Electric Oven, Gas Cooktop, Microwave, Plumbed for Ice Maker, Vented Exhaust Fan, Water Purifier, Gas Water Heater
Heat Source Central, Natural Gas
Laundry Full Size W/D Area
Exterior
Exterior Feature Covered Patio/Porch, Outdoor Living Center
Garage Spaces 3.0
Fence Wood
Community Features Club House, Community Pool, Community Sprinkler, Jogging Path/Bike Path, Park, Playground
Utilities Available City Sewer, City Water, Community Mailbox, MUD Sewer
Roof Type Composition
Garage Yes
Building
Lot Description Cul-De-Sac, Interior Lot, Sprinkler System
Story One
Foundation Slab
Structure Type Brick,Frame,Wood
Schools
Elementary Schools Hilltop
Middle Schools Argyle
High Schools Argyle
School District Argyle Isd
Others
Ownership On Record
Acceptable Financing Cash, Conventional, FHA, Texas Vet, VA Loan
Listing Terms Cash, Conventional, FHA, Texas Vet, VA Loan
Financing Cash
Read Less
Want to know what your home might be worth? Contact us for a FREE valuation!

Our team is ready to help you sell your home for the highest possible price ASAP

©2025 North Texas Real Estate Information Systems.
Bought with Dhara Desai • Rocket Engine Realty LLC
GET MORE INFORMATION





