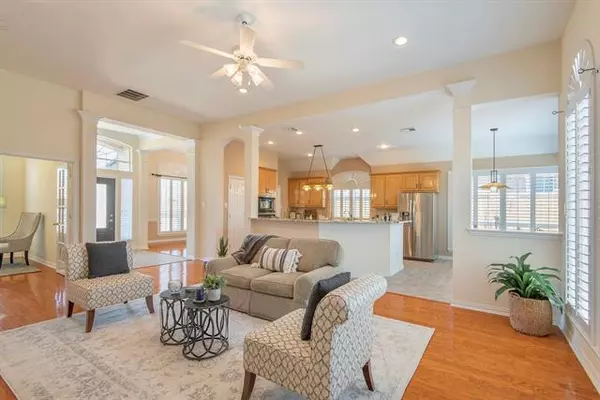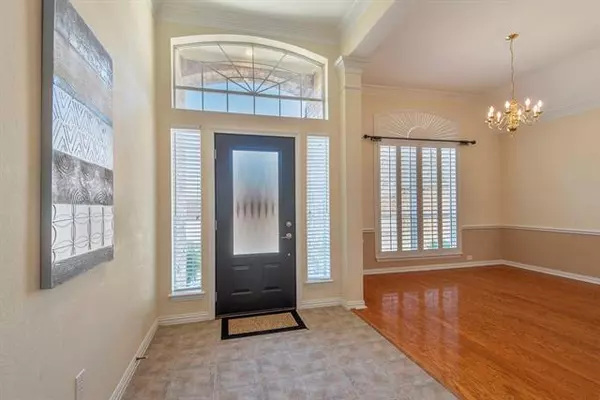$429,500
For more information regarding the value of a property, please contact us for a free consultation.
414 Spring Leaf Court Allen, TX 75002
3 Beds
2 Baths
2,202 SqFt
Key Details
Property Type Single Family Home
Sub Type Single Family Residence
Listing Status Sold
Purchase Type For Sale
Square Footage 2,202 sqft
Price per Sqft $195
Subdivision Spring Meadow
MLS Listing ID 14754691
Sold Date 03/17/22
Style Traditional
Bedrooms 3
Full Baths 2
HOA Fees $20/ann
HOA Y/N Mandatory
Total Fin. Sqft 2202
Year Built 2002
Annual Tax Amount $6,551
Lot Size 7,405 Sqft
Acres 0.17
Property Description
Lovely light, bright and open describes this single-story home in quiet, Spring Meadow subdivision Home includes a study or 4th bedroom. Kitchen boasts of granite countertops, downdraft cooktop, breakfast bar, stainless refrigerator, cabinets galore and over looks spacious living. Wood floors throughout the living areas. Large master suite features a jetted tub, separate shower, double sinks and walk in closet. Upgrades completed in 2019 include Trane HVAC, Gas Hot Water Heater, Roof, video camera w-(8) connections, drip irrigation line around foundation, most windows replaced and many more! Retreat to your private patio, relaxing water feature, board on board fence and backs to the greenbelt. The bubbling rock and garden greenery provides a welcome serenity. Neighborhood includes playground and walking track. This home is a must see!
Location
State TX
County Collin
Community Club House, Community Pool, Curbs, Playground, Sidewalks
Direction From 75N Exit Exchange Pkwy. Turn right onto Exchange Pkwy. Turn left onto Greenville Ave. Turn left onto Trinity Dr. Turn right onto Sunshine Dr. Turn left onto St. Andrews Dr. Turn left onto Spring Leaf Ct.
Rooms
Dining Room 2
Interior
Interior Features Decorative Lighting, Granite Counters, High Speed Internet Available, Kitchen Island, Open Floorplan, Pantry
Heating Central, Natural Gas
Cooling Ceiling Fan(s), Central Air, Electric
Flooring Carpet, Wood
Fireplaces Number 1
Fireplaces Type Family Room, Gas Logs, Gas Starter, Wood Burning
Appliance Dishwasher, Disposal, Electric Cooktop, Electric Oven, Microwave, Plumbed for Ice Maker, Gas Water Heater
Heat Source Central, Natural Gas
Laundry Utility Room, Full Size W/D Area, Washer Hookup
Exterior
Exterior Feature Rain Gutters
Garage Spaces 2.0
Fence Wood
Community Features Club House, Community Pool, Curbs, Playground, Sidewalks
Utilities Available City Sewer, City Water
Roof Type Composition
Garage Yes
Building
Lot Description Few Trees, Interior Lot, Landscaped, Sprinkler System, Subdivision
Story One
Foundation Slab
Structure Type Brick
Schools
Elementary Schools Marion
Middle Schools Curtis
High Schools Allen
School District Allen Isd
Others
Ownership on record
Acceptable Financing Cash, Conventional
Listing Terms Cash, Conventional
Financing Cash
Read Less
Want to know what your home might be worth? Contact us for a FREE valuation!

Our team is ready to help you sell your home for the highest possible price ASAP

©2025 North Texas Real Estate Information Systems.
Bought with Ginger Weeks • RE/MAX ProAdvantage
GET MORE INFORMATION





