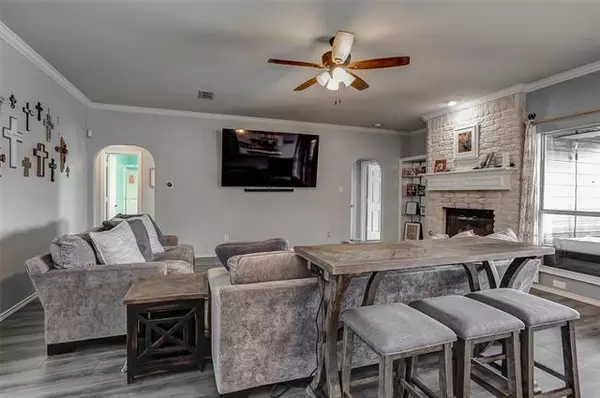$375,000
For more information regarding the value of a property, please contact us for a free consultation.
5614 Bright Star Trail Arlington, TX 76017
3 Beds
2 Baths
1,974 SqFt
Key Details
Property Type Single Family Home
Sub Type Single Family Residence
Listing Status Sold
Purchase Type For Sale
Square Footage 1,974 sqft
Price per Sqft $189
Subdivision Bayberry Hills Add
MLS Listing ID 20012312
Sold Date 04/08/22
Style Other
Bedrooms 3
Full Baths 2
HOA Y/N None
Year Built 2000
Annual Tax Amount $7,027
Lot Size 9,016 Sqft
Acres 0.207
Property Description
Welcome home! This STUNNING home is located in a stellar location. Here are just a few of its wonderful features: Split bedrooms, 2 full bath a bonus room with closet. A spacious open floor plan, family room features a cozy fireplace and a bank of windows with views to the lovely backyard. Newly painted kitchen cabinets, granite countertops, kitchen island, new flooring, home freshly painted in most areas, attached two car garage. Your family and loved ones will enjoy the perfect backyard with private fence, pool & spa (great for entertaining), and much more.
Location
State TX
County Tarrant
Direction From 120- go south on SW Green Oaks Blvd. Turn Right on Parliament Dr. Turn Right on Bright Start Trl. From Mansfield/ Hwy 287- go North on Hwy 287. Exit Sublett Rd turn right on Sublett. Take a left on Myers Rd. LEft on Bradley. Your destination is at the corner of Bradley and Bright Star.
Rooms
Dining Room 1
Interior
Interior Features Cable TV Available, Decorative Lighting, Double Vanity, Eat-in Kitchen, Flat Screen Wiring, Granite Counters, Kitchen Island, Open Floorplan, Walk-In Closet(s)
Heating Central, Electric, Fireplace(s)
Cooling Ceiling Fan(s), Central Air, Electric
Flooring Laminate, Tile
Fireplaces Number 1
Fireplaces Type Brick, Living Room
Appliance Dishwasher, Disposal, Microwave
Heat Source Central, Electric, Fireplace(s)
Laundry Electric Dryer Hookup, Utility Room, Full Size W/D Area, Washer Hookup
Exterior
Exterior Feature Covered Patio/Porch, Rain Gutters, Lighting, Outdoor Living Center, Private Yard
Garage Spaces 2.0
Fence Back Yard, Wood
Pool Heated, In Ground, Outdoor Pool, Private, Pump, Salt Water, Separate Spa/Hot Tub
Utilities Available City Sewer, City Water, Sidewalk
Roof Type Shingle
Garage Yes
Private Pool 1
Building
Lot Description Corner Lot, Few Trees, Landscaped
Story One
Foundation Slab
Structure Type Brick
Schools
School District Kennedale Isd
Others
Restrictions Unknown Encumbrance(s)
Acceptable Financing Cash, Conventional, FHA, VA Loan
Listing Terms Cash, Conventional, FHA, VA Loan
Financing Conventional
Read Less
Want to know what your home might be worth? Contact us for a FREE valuation!

Our team is ready to help you sell your home for the highest possible price ASAP

©2025 North Texas Real Estate Information Systems.
Bought with Robert Vasquez • Redfin Corporation
GET MORE INFORMATION





