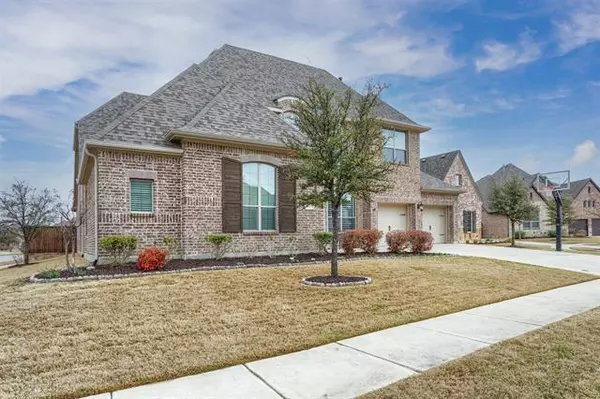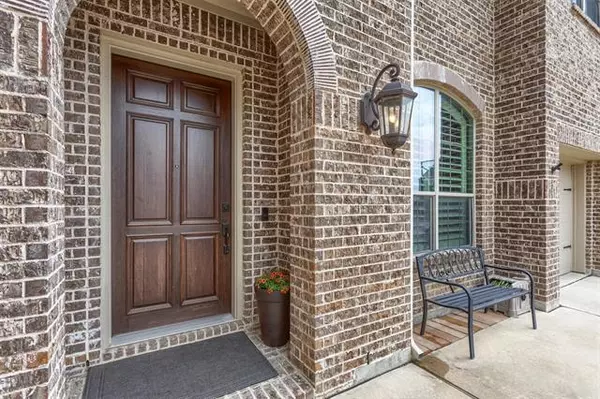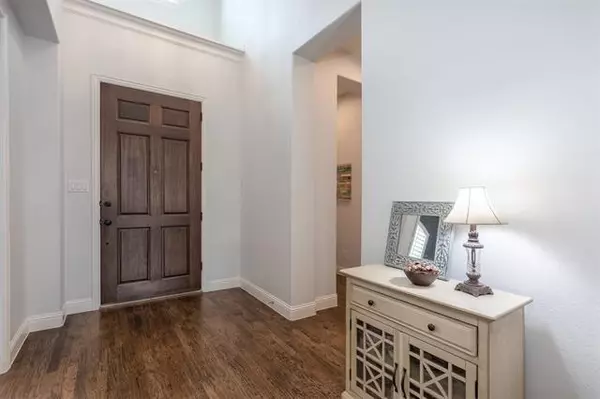$900,000
For more information regarding the value of a property, please contact us for a free consultation.
1529 Fireside Trail Celina, TX 75009
4 Beds
5 Baths
3,983 SqFt
Key Details
Property Type Single Family Home
Sub Type Single Family Residence
Listing Status Sold
Purchase Type For Sale
Square Footage 3,983 sqft
Price per Sqft $225
Subdivision Light Farms Ph 2B The Indigo Neighborhood
MLS Listing ID 20007464
Sold Date 05/02/22
Style Traditional
Bedrooms 4
Full Baths 4
Half Baths 1
HOA Fees $132/mo
HOA Y/N Mandatory
Year Built 2015
Annual Tax Amount $13,793
Lot Size 0.262 Acres
Acres 0.262
Property Description
OFFER DEADLINE APRIL 4, 5PM... Stunning Drees in Light Farms with numerous upgrades. Enjoy all of the amenities that Light Farms offers, along with a great location with easy access to major roads and highways. Transitional design elements with designer touches, open living, kitchen and dining areas featuring quartz countertops, a huge island with space to accommodate a large family or entertaining. Large corner culdesac lot with oversized pool sized yard, extended patio outdoor living area and built in grill. On trend transitional, neutral interior colors, finishes and fixtures. 2nd bed down with ensuite bath. Split 3 car garage. Utility room access from master closet with Elfa shelving and drawers for maximum storage and organization. Generous room sizes and strategic storage throughout. Upstairs gameroom and media room are spacious and make the perfect teen retreat or entertaining space. Light Farms amenities include front yard maintenance, onsite fitness center and restaurant.
Location
State TX
County Collin
Community Club House, Community Pool, Curbs, Fitness Center, Greenbelt, Jogging Path/Bike Path, Lake, Park, Playground, Restaurant, Sidewalks, Tennis Court(S)
Direction From 380: North on Dallas North Tollway, Right on Light Farms Way, Left on Hartline Hills, Right on Fireside Trail. Home is on the corner of Fireside Trail and Hartline Hills. Sign in yard.
Rooms
Dining Room 1
Interior
Interior Features Built-in Features, Cable TV Available, Chandelier, Decorative Lighting, Eat-in Kitchen, High Speed Internet Available, Kitchen Island, Open Floorplan, Pantry, Sound System Wiring, Walk-In Closet(s)
Heating Central, Natural Gas
Cooling Ceiling Fan(s), Central Air, Electric
Flooring Carpet, Ceramic Tile, Hardwood
Fireplaces Number 1
Fireplaces Type Family Room, Gas Logs
Equipment Home Theater, Irrigation Equipment
Appliance Dishwasher, Disposal, Electric Oven, Gas Cooktop, Microwave, Double Oven, Plumbed For Gas in Kitchen, Plumbed for Ice Maker, Vented Exhaust Fan
Heat Source Central, Natural Gas
Laundry Electric Dryer Hookup, Utility Room, Full Size W/D Area, Washer Hookup
Exterior
Exterior Feature Attached Grill, Covered Patio/Porch, Gas Grill, Rain Gutters, Lighting, Outdoor Grill, Outdoor Living Center
Garage Spaces 3.0
Fence Fenced, Privacy, Wood
Community Features Club House, Community Pool, Curbs, Fitness Center, Greenbelt, Jogging Path/Bike Path, Lake, Park, Playground, Restaurant, Sidewalks, Tennis Court(s)
Utilities Available Concrete, Curbs, Electricity Available, Electricity Connected, Individual Gas Meter, Individual Water Meter, MUD Sewer, MUD Water, Outside City Limits, Phone Available, Sewer Tap Fee Paid, Sidewalk, Underground Utilities, Water Tap Fee Paid
Roof Type Composition
Garage Yes
Building
Lot Description Corner Lot, Cul-De-Sac, Few Trees, Interior Lot, Landscaped, Level, Lrg. Backyard Grass, Sprinkler System, Subdivision
Story Two
Foundation Slab
Structure Type Brick,Stone Veneer
Schools
School District Prosper Isd
Others
Restrictions Deed
Ownership See Agent
Acceptable Financing Cash, Conventional, VA Loan
Listing Terms Cash, Conventional, VA Loan
Financing Conventional
Special Listing Condition Deed Restrictions, Survey Available
Read Less
Want to know what your home might be worth? Contact us for a FREE valuation!

Our team is ready to help you sell your home for the highest possible price ASAP

©2025 North Texas Real Estate Information Systems.
Bought with Brooke Finnigan • Jones-Papadopoulos & Co
GET MORE INFORMATION





