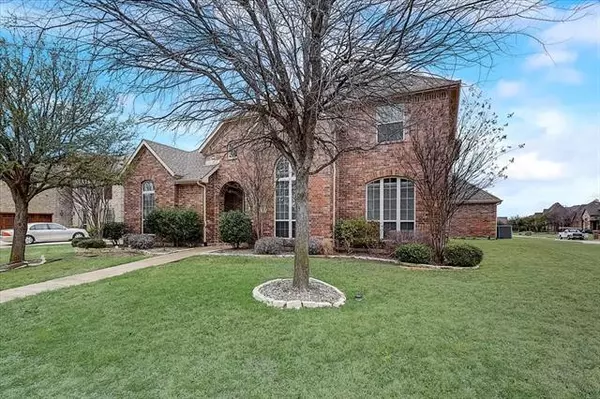$650,000
For more information regarding the value of a property, please contact us for a free consultation.
7812 Edgeglen Trail Sachse, TX 75048
5 Beds
4 Baths
3,821 SqFt
Key Details
Property Type Single Family Home
Sub Type Single Family Residence
Listing Status Sold
Purchase Type For Sale
Square Footage 3,821 sqft
Price per Sqft $170
Subdivision Woodbridge Ph 14
MLS Listing ID 20016141
Sold Date 05/11/22
Style Traditional
Bedrooms 5
Full Baths 4
HOA Fees $40/ann
HOA Y/N Mandatory
Year Built 2008
Annual Tax Amount $9,760
Lot Size 0.254 Acres
Acres 0.254
Lot Dimensions 90x125
Property Description
Corner lot dream home in Woodbridge West and Wylie ISD! High ceilings, game room, media room, butler's pantry, and more! Great location with walking trails, pools, Whitt Elementary and minutes from Firewheel Town Center and The Station. This spacious 5 bedroom home has 4 decorative tile ensuite baths with granite countertops throughout. Entertain in the formal living and dining room, enjoy the backyard with covered outdoor patio, and watch your favorite movie in the media room. Projector, screen, and audio system convey! The primary bedroom suite features bay windows, dual vanities, a jetted tub, and large walk-in closet. The second downstairs bedroom is equally at-home as a great office space. The open-concept family room has stone fireplace and countertop bar. Featuring an island, breakfast nook, gas cooktop, and loads of counter space, the kitchen is a cook's dream! Laundry room and pantry are located off kitchen for accessibility. Rear facing 3-car garage includes overhead storage.
Location
State TX
County Collin
Community Community Pool, Jogging Path/Bike Path, Park, Playground, Sidewalks
Direction From Hwy 78 in Sachse: Turn Northwest onto Ranch Rd; Turn North onto Woodcreek Way; Turn West onto Glenhaven Drive; House is located on the NE corner of Glenhaven and Edgeglen Trail. House faces West. GPS is accurate.
Rooms
Dining Room 2
Interior
Interior Features Built-in Features, Cable TV Available, Double Vanity, Eat-in Kitchen, Granite Counters, High Speed Internet Available, Kitchen Island, Loft, Open Floorplan, Pantry, Sound System Wiring, Vaulted Ceiling(s), Walk-In Closet(s), Wired for Data
Heating Central
Cooling Ceiling Fan(s), Central Air, ENERGY STAR Qualified Equipment
Flooring Carpet, Laminate, Tile
Fireplaces Number 1
Fireplaces Type Stone
Equipment Home Theater
Appliance Dishwasher, Disposal, Electric Oven, Gas Cooktop, Gas Water Heater, Microwave, Vented Exhaust Fan, Water Filter
Heat Source Central
Laundry Electric Dryer Hookup, Utility Room, Full Size W/D Area, Washer Hookup
Exterior
Exterior Feature Covered Patio/Porch
Garage Spaces 3.0
Fence Wood
Community Features Community Pool, Jogging Path/Bike Path, Park, Playground, Sidewalks
Utilities Available Asphalt, Cable Available, City Sewer, City Water, Electricity Connected, Individual Gas Meter, Individual Water Meter, Natural Gas Available, Sidewalk, Underground Utilities
Roof Type Composition
Garage Yes
Building
Lot Description Corner Lot, Landscaped, Sprinkler System, Subdivision
Story Two
Foundation Slab
Structure Type Brick
Schools
School District Wylie Isd
Others
Restrictions Architectural,Deed,Other
Ownership See Tax Record
Acceptable Financing Cash, Contact Agent, Conventional, FHA, VA Loan
Listing Terms Cash, Contact Agent, Conventional, FHA, VA Loan
Financing Conventional
Special Listing Condition Survey Available
Read Less
Want to know what your home might be worth? Contact us for a FREE valuation!

Our team is ready to help you sell your home for the highest possible price ASAP

©2025 North Texas Real Estate Information Systems.
Bought with Shelly Vaughan • Ebby Halliday, REALTORS-Plano
GET MORE INFORMATION





