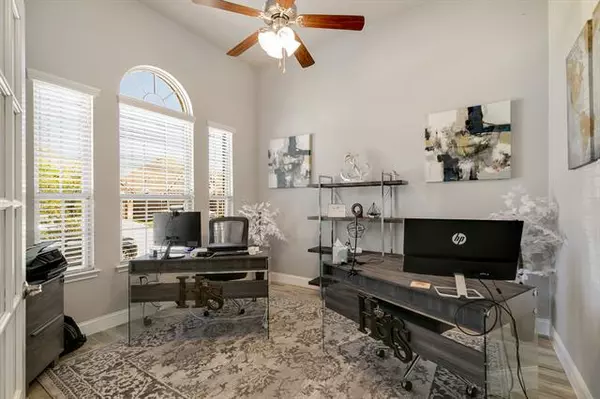$515,000
For more information regarding the value of a property, please contact us for a free consultation.
1216 Rendyn Street Anna, TX 75409
4 Beds
4 Baths
2,768 SqFt
Key Details
Property Type Single Family Home
Sub Type Single Family Residence
Listing Status Sold
Purchase Type For Sale
Square Footage 2,768 sqft
Price per Sqft $186
Subdivision Anna Crossing Ph 4
MLS Listing ID 20034262
Sold Date 05/10/22
Style Traditional
Bedrooms 4
Full Baths 3
Half Baths 1
HOA Fees $50/ann
HOA Y/N Mandatory
Year Built 2017
Annual Tax Amount $7,171
Lot Size 5,967 Sqft
Acres 0.137
Lot Dimensions 50x120
Property Description
Located in the growing city of Anna, TX this home belongs in the HONEY STOP THE CAR AD! It has been updated inside and out. Inside the home has no carpet, luxury vinyl flooring throughout. Upstairs on suite includes a full bathroom that can be used as a second owner suite or guest room. The living room has installed surround sound speakers, and the kitchen and dining room updated with white cabinets and light fixtures. The downstairs owner suite is an escape of its own with a fireplace, custom bedside lightening installed, and updated tile and backsplash in the bathroom. The backyard patio is an oasis the whole family will enjoy with a beautifully extended patio with pergola, built in grill, granite counters, storage and mini fridge.
Location
State TX
County Collin
Community Community Pool, Community Sprinkler, Curbs, Greenbelt, Jogging Path/Bike Path, Playground, Sidewalks
Direction North on Hwy 75. Exit Outer Loop. Turn right on Outer Loop. Outer loop to Hwy 5. Left on Hwy 5 to Sharp St. Right on Finley Blvd. Finley Blvd around Anna Town Square to Leonard Ave. Turn right on Leonard Ave and then take a left on Elizabeth St. Turn left onto Clark and right onto Rendyn.
Rooms
Dining Room 1
Interior
Interior Features Cable TV Available, Decorative Lighting, Granite Counters, High Speed Internet Available, Kitchen Island, Open Floorplan, Pantry, Smart Home System, Sound System Wiring, Walk-In Closet(s), Wired for Data
Heating Central, Fireplace(s)
Cooling Ceiling Fan(s), Central Air
Flooring Luxury Vinyl Plank, Tile
Fireplaces Number 2
Fireplaces Type Electric, Gas, Gas Starter, Living Room, Master Bedroom
Appliance Dishwasher, Disposal, Gas Oven, Gas Range, Gas Water Heater, Microwave, Plumbed For Gas in Kitchen
Heat Source Central, Fireplace(s)
Laundry Electric Dryer Hookup, Utility Room, Full Size W/D Area, Washer Hookup
Exterior
Exterior Feature Attached Grill, Barbecue, Built-in Barbecue, Covered Patio/Porch, Electric Grill, Gas Grill, Rain Gutters, Lighting, Misting System, Outdoor Grill, Outdoor Kitchen
Garage Spaces 2.0
Carport Spaces 2
Fence Back Yard, High Fence, Wood
Community Features Community Pool, Community Sprinkler, Curbs, Greenbelt, Jogging Path/Bike Path, Playground, Sidewalks
Utilities Available All Weather Road, Cable Available, City Sewer, City Water, Co-op Electric, Concrete, Curbs, Electricity Available, Individual Gas Meter, Phone Available, Sewer Available, Sidewalk, Underground Utilities
Roof Type Composition
Garage Yes
Building
Lot Description Interior Lot, Landscaped, Sprinkler System, Subdivision
Story Two
Foundation Slab
Structure Type Brick,Vinyl Siding
Schools
School District Anna Isd
Others
Restrictions Deed
Ownership Terence & Carmen Robinson
Acceptable Financing Cash, Conventional, FHA, VA Loan
Listing Terms Cash, Conventional, FHA, VA Loan
Financing Conventional
Special Listing Condition Deed Restrictions, Owner/ Agent, Survey Available, Utility Easement, Verify Tax Exemptions
Read Less
Want to know what your home might be worth? Contact us for a FREE valuation!

Our team is ready to help you sell your home for the highest possible price ASAP

©2025 North Texas Real Estate Information Systems.
Bought with LaMonica Birmingham • JPAR - McKinney
GET MORE INFORMATION





