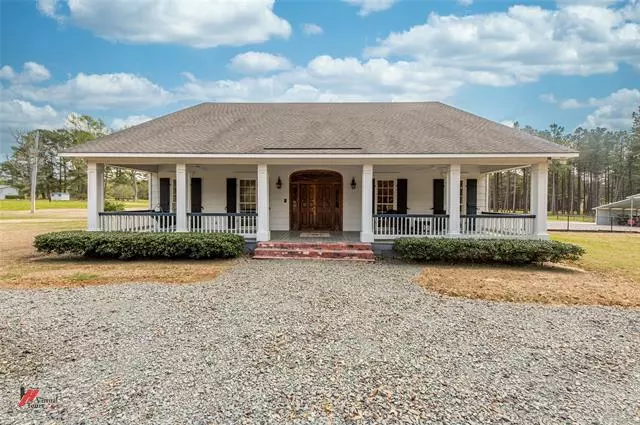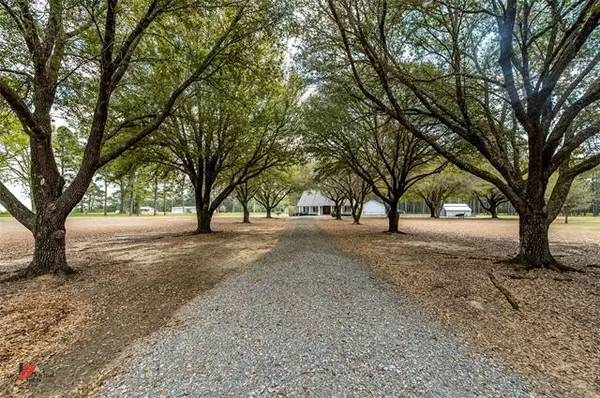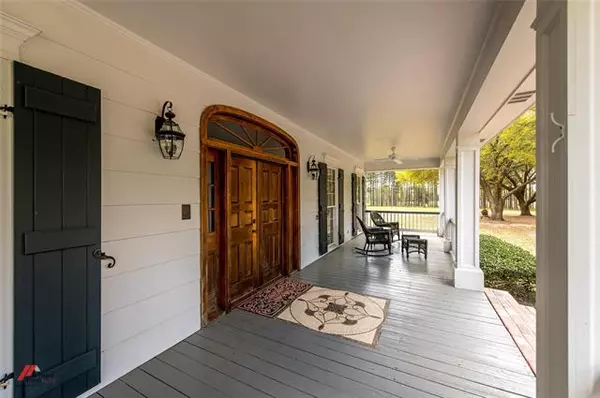$799,900
For more information regarding the value of a property, please contact us for a free consultation.
293 Ward Palmer Road Keatchie, LA 71046
3 Beds
5 Baths
3,408 SqFt
Key Details
Property Type Single Family Home
Sub Type Single Family Residence
Listing Status Sold
Purchase Type For Sale
Square Footage 3,408 sqft
Price per Sqft $234
Subdivision Rural
MLS Listing ID 20025996
Sold Date 06/01/22
Style Traditional
Bedrooms 3
Full Baths 4
Half Baths 1
HOA Y/N None
Year Built 1986
Lot Size 37.980 Acres
Acres 37.98
Property Description
Picture a home in Southern Living Magazine! This one-of-a-kind estate is located in the quaint town of Keatchie on almost 38 acres. Mature live oaks shade the driveway, leading to a timeless front porch. Walk through the front doors, and you'll feel like you've stepped back in time. The Caribbean Pinewood floors and stunning finishes give this home a historic feel, with so much charm! The kitchen offers plenty of cabinet space, a large island and stainless appliances, including a commercial size refrigerator. A butler's pantry is another unique feature here! Built with ample storage space, there is a huge master closet, master bath, utility room and a 3-car garage. The covered back porch, overlooking a saltwater pool, is the perfect outdoor entertainment area! The full bath, with exterior access, is ideal for guests during pool parties. The powered workshop and carport both serve as additional storage spaces. This property is so gorgeous, with well-manicured land, trees and ponds!
Location
State LA
County Desoto
Direction Google Maps. Drive down Ward Palmer Rd. (Parish Road) until you see the driveway, where the white house is.
Rooms
Dining Room 1
Interior
Interior Features Central Vacuum, Decorative Lighting, Double Vanity, Flat Screen Wiring, Granite Counters, Kitchen Island, Natural Woodwork, Pantry, Walk-In Closet(s), Wet Bar
Heating Electric
Cooling Ceiling Fan(s), Central Air, Electric, Wall/Window Unit(s)
Flooring Carpet, Ceramic Tile, Wood, Other
Fireplaces Number 1
Fireplaces Type Living Room, Wood Burning
Equipment Intercom
Appliance Dishwasher, Electric Cooktop, Electric Oven, Electric Water Heater, Microwave, Refrigerator, Trash Compactor
Heat Source Electric
Laundry Electric Dryer Hookup, Utility Room, Full Size W/D Area, Washer Hookup
Exterior
Exterior Feature Covered Patio/Porch, Storage
Garage Spaces 3.0
Carport Spaces 3
Fence Chain Link, Electric, Partial
Pool Diving Board, In Ground, Outdoor Pool, Pump, Salt Water
Utilities Available City Water, Electricity Connected, Private Sewer
Roof Type Shingle
Garage Yes
Private Pool 1
Building
Lot Description Acreage, Lrg. Backyard Grass, Many Trees, Oak, Pine
Story Two
Foundation Slab
Structure Type Fiber Cement,Other
Schools
School District Desoto Parish Isd
Others
Restrictions No Known Restriction(s)
Ownership Chauvin
Financing Cash
Read Less
Want to know what your home might be worth? Contact us for a FREE valuation!

Our team is ready to help you sell your home for the highest possible price ASAP

©2025 North Texas Real Estate Information Systems.
Bought with Matthew Stevens • Titan Property Network LLC
GET MORE INFORMATION





