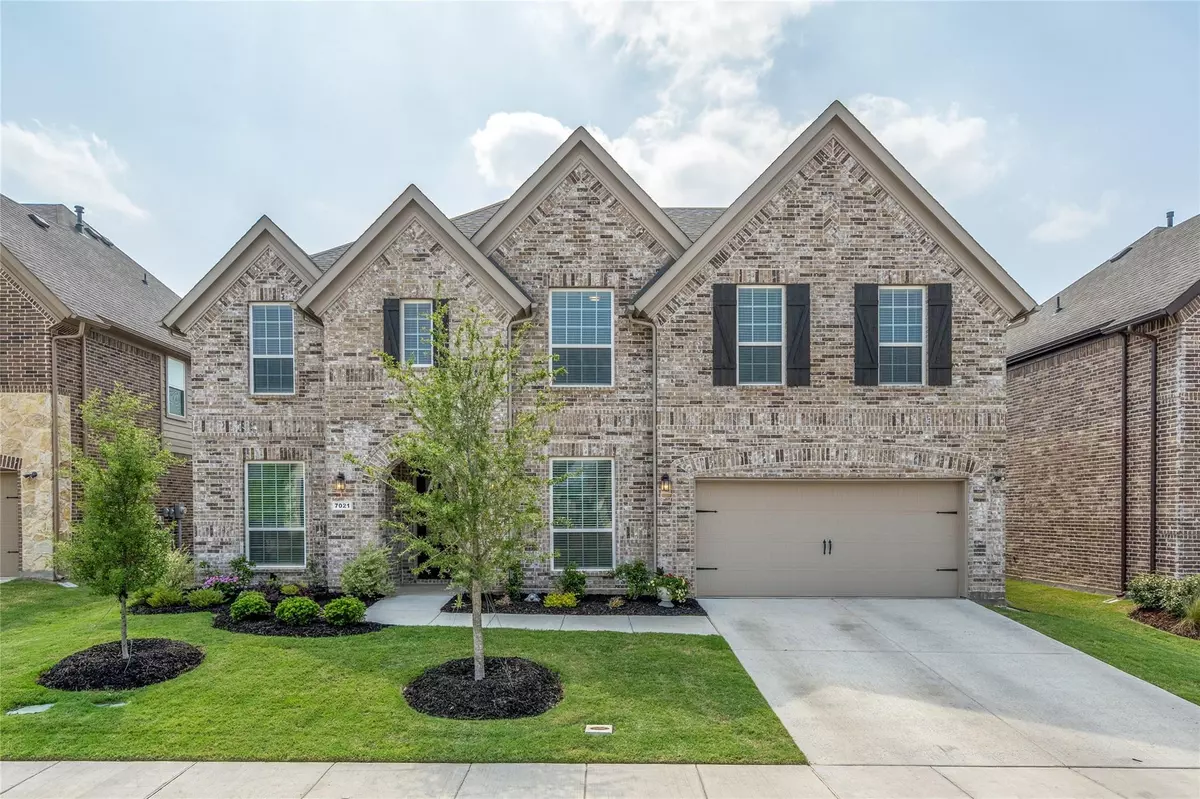$775,000
For more information regarding the value of a property, please contact us for a free consultation.
7021 Elk Springs Drive Argyle, TX 76226
5 Beds
5 Baths
3,734 SqFt
Key Details
Property Type Single Family Home
Sub Type Single Family Residence
Listing Status Sold
Purchase Type For Sale
Square Footage 3,734 sqft
Price per Sqft $207
Subdivision Canyon Falls Village
MLS Listing ID 20063894
Sold Date 07/12/22
Style Traditional
Bedrooms 5
Full Baths 4
Half Baths 1
HOA Fees $207/qua
HOA Y/N Mandatory
Year Built 2020
Annual Tax Amount $16,018
Lot Size 7,187 Sqft
Acres 0.165
Property Description
Welcome Home to this two-story dream, nestled in the peaceful Canyon Falls community and zoned to Argyle ISD. Soaring ceilings and gorgeous grey paint tones invite you into this open concept floorplan. The chic living room, centered by a modern tile fireplace and bathed with natural light, forms a cohesive space with the chef-style kitchen. This elegant kitchen includes an oversized island, quartz countertops and a stunning tile backsplash. In addition, the ground floor also features a guest suite, media room and an executive home office. The owner's retreat is the perfect sanctuary and showcases a luxurious ensuite bathroom equipped with a soaking tub, separate shower, walk-in closet and trendy herringbone tile floors. Heading upstairs you will find an additional three bedrooms, two full baths and an impressive game room. With full access to amenities such as community pools, fitness center, splash pad, playground, walking trails and so much more, this property is sure to go fast.
Location
State TX
County Denton
Community Club House, Community Pool, Fishing, Fitness Center, Greenbelt, Jogging Path/Bike Path, Park, Playground
Direction From I-35 W take the exit towards Cross Timbers Rd (1171). Head east on Cross Timbers Rd and then take a left on Canyon Falls Dr. Turn left on Denton Creek Blvd and then right on Prairie Ridge Rd. Turn left onto Antler Ridge Way and then right on Elk Springs Dr. The home will be on your left.
Rooms
Dining Room 1
Interior
Interior Features Cable TV Available, Decorative Lighting, Double Vanity, Flat Screen Wiring, High Speed Internet Available, Kitchen Island, Open Floorplan, Pantry, Sound System Wiring, Walk-In Closet(s), Wired for Data
Heating Central, Electric
Cooling Ceiling Fan(s), Central Air, Electric
Flooring Carpet, Tile
Fireplaces Number 1
Fireplaces Type Gas, Gas Logs, Gas Starter, Living Room
Appliance Dishwasher, Disposal, Electric Oven, Gas Cooktop, Microwave, Convection Oven, Plumbed for Ice Maker, Tankless Water Heater, Vented Exhaust Fan, Water Softener
Heat Source Central, Electric
Laundry Electric Dryer Hookup, Utility Room, Full Size W/D Area, Washer Hookup
Exterior
Exterior Feature Covered Patio/Porch, Rain Gutters
Garage Spaces 2.0
Fence Wood
Community Features Club House, Community Pool, Fishing, Fitness Center, Greenbelt, Jogging Path/Bike Path, Park, Playground
Utilities Available Cable Available, City Sewer, City Water, Curbs, Individual Gas Meter, Individual Water Meter, Sidewalk, Underground Utilities
Roof Type Composition
Garage Yes
Building
Lot Description Interior Lot, Landscaped, Lrg. Backyard Grass, Sprinkler System, Subdivision
Story Two
Foundation Slab
Structure Type Brick
Schools
School District Argyle Isd
Others
Ownership See Offer Instructions
Acceptable Financing Cash, Conventional, FHA, VA Loan
Listing Terms Cash, Conventional, FHA, VA Loan
Financing Conventional
Read Less
Want to know what your home might be worth? Contact us for a FREE valuation!

Our team is ready to help you sell your home for the highest possible price ASAP

©2025 North Texas Real Estate Information Systems.
Bought with Saman Ilangasinghe • Texas Properties
GET MORE INFORMATION





