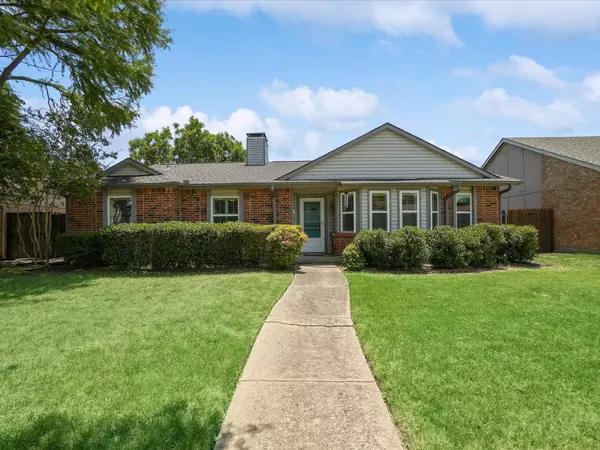$375,000
For more information regarding the value of a property, please contact us for a free consultation.
4529 Hale Street The Colony, TX 75056
3 Beds
2 Baths
1,911 SqFt
Key Details
Property Type Single Family Home
Sub Type Single Family Residence
Listing Status Sold
Purchase Type For Sale
Square Footage 1,911 sqft
Price per Sqft $196
Subdivision Colony 24
MLS Listing ID 20111418
Sold Date 08/19/22
Style Traditional
Bedrooms 3
Full Baths 2
HOA Y/N None
Year Built 1982
Annual Tax Amount $5,038
Lot Size 6,490 Sqft
Acres 0.149
Property Description
Multiple Offer Bid Deadline 2pm on July 21st. This Charming Home has it all! Completely Updated 3 Bdrm, 2 Bath, 2 Car Gar + Formal Dining & Bonus Rm. Designer Touches Through-out Including: Extensive Crown Molding, Luxury Vinyl Flooring, Plantation Shutters, Back in Style Wall Paper & Warm Colors! Enjoy Stylish Dinner Parties in the Formal Dining Rm & Mingle in the Living Area with the Classy Refurbished Floor to Ceiling Brick Fireplace. The Chefs Kitchen is a real Dream wGranite C'tops, Farmhouse Sink, Whimsical Lighting & Breakfast Nook w'Storage. Escape after a long day to the Owners Retreat with Remolded Spa-Like Bath Featuring Dbl Vanities, HUGE Walk In Shower & Soaking Tub! Split Secondary Bedrooms Feature a Stunning Hall Bath. Bonus Room with Barn Door for Privacy Makes for the Perfect Game Room or Ofc. Get Together with Family & Friends in the Peaceful Backyard Under the Large Covered Pergola Area! Updates Include: New Vinyl Windows, Roof, HVAC, Water Heater & Vinyl Siding.
Location
State TX
County Denton
Direction Traveling on 423 N turn left on N Colony Blvd, Right on Curry Dr, Left on Hale St. Home will be on the left, faces North.
Rooms
Dining Room 2
Interior
Interior Features Cable TV Available, Decorative Lighting, Eat-in Kitchen, Granite Counters, High Speed Internet Available, Walk-In Closet(s)
Heating Central, Electric
Cooling Ceiling Fan(s), Central Air, Electric
Flooring Tile, Wood
Fireplaces Number 1
Fireplaces Type Wood Burning
Appliance Dishwasher, Disposal, Electric Range, Vented Exhaust Fan
Heat Source Central, Electric
Laundry Electric Dryer Hookup, Utility Room, Full Size W/D Area
Exterior
Exterior Feature Covered Patio/Porch, Rain Gutters, Private Yard
Garage Spaces 2.0
Fence Wood
Utilities Available Alley, Cable Available, City Sewer, City Water, Concrete, Curbs
Roof Type Composition
Garage Yes
Building
Lot Description Interior Lot, Landscaped, Lrg. Backyard Grass
Story One
Foundation Slab
Structure Type Brick,Vinyl Siding
Schools
School District Lewisville Isd
Others
Ownership See Agent
Acceptable Financing Cash, Conventional
Listing Terms Cash, Conventional
Financing Conventional
Special Listing Condition Aerial Photo, Survey Available
Read Less
Want to know what your home might be worth? Contact us for a FREE valuation!

Our team is ready to help you sell your home for the highest possible price ASAP

©2025 North Texas Real Estate Information Systems.
Bought with Tammy Watson • Keller Williams Realty DPR
GET MORE INFORMATION





