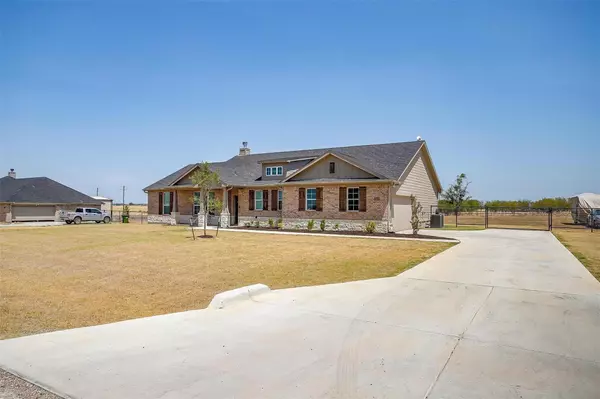$445,000
For more information regarding the value of a property, please contact us for a free consultation.
6400 Brookcrest Street Godley, TX 76044
3 Beds
2 Baths
2,033 SqFt
Key Details
Property Type Single Family Home
Sub Type Single Family Residence
Listing Status Sold
Purchase Type For Sale
Square Footage 2,033 sqft
Price per Sqft $218
Subdivision Rustic Mdws Ph2
MLS Listing ID 20118363
Sold Date 08/30/22
Style Traditional
Bedrooms 3
Full Baths 2
HOA Y/N None
Year Built 2020
Annual Tax Amount $5,309
Lot Size 1.100 Acres
Acres 1.1
Property Description
DON'T MISS OUT ON THIS BEAUTIFUL HOME IN THE COUNTRY ON OVER AN ACRE!!! This home looks brand new inside and out! 3 bedroom, 2 bath with what could be a study, office, flex-space. This stunning, custom-built home welcomes you in with its open-concept design and so much natural light. The wall of windows in the Family room backs up to an open pasture-farm which gives it even a more country feel with over an acre of land. Outside the City limits and no HOA. Custom cabinets, large kitchen island, granite countertops, wood flooring, pipe & no climb fencing, sprinkler system, 30 year roof, covered back porch and front patio, huge walk in pantry, stone wood burning fireplace, side entry garage, mud room, separate laundry area. The Master bedroom is separated from the other bedrooms for a private retreat. The Master bath has a large soaking stand alone tub, walk-in shower and a double vanity. This home has a pipe, no climb fence worth $9k. Room for a pool!!!
Location
State TX
County Johnson
Direction From Highway 174 in Joshua go West on FM 917. Turn right on County Road 1006. Left at the T on County Road 913. Follow County Road 913 to the Stop sign at CR 913 & CR 1005. Go straight at the stop sign on CR 1005. Turn Right onto Brookcrest St. The Home will be on the Left side of Street.
Rooms
Dining Room 1
Interior
Interior Features Built-in Features, Cable TV Available, Decorative Lighting, Eat-in Kitchen, Granite Counters, Kitchen Island, Open Floorplan, Pantry, Walk-In Closet(s)
Heating Central, Electric, Heat Pump
Cooling Central Air, Heat Pump
Flooring Carpet, Ceramic Tile, Wood
Fireplaces Number 1
Fireplaces Type Wood Burning
Appliance Dishwasher, Disposal, Electric Range, Plumbed for Ice Maker
Heat Source Central, Electric, Heat Pump
Exterior
Exterior Feature Covered Patio/Porch
Garage Spaces 2.0
Carport Spaces 2
Fence Metal
Utilities Available Aerobic Septic, Asphalt, Cable Available, Co-op Electric, Co-op Water
Roof Type Composition
Garage Yes
Building
Lot Description Acreage, Landscaped, Lrg. Backyard Grass
Story One
Foundation Slab
Structure Type Brick,Rock/Stone,Siding
Schools
School District Joshua Isd
Others
Restrictions Deed
Acceptable Financing Cash, Conventional, FHA, VA Loan
Listing Terms Cash, Conventional, FHA, VA Loan
Financing Conventional
Read Less
Want to know what your home might be worth? Contact us for a FREE valuation!

Our team is ready to help you sell your home for the highest possible price ASAP

©2025 North Texas Real Estate Information Systems.
Bought with Maggie Garcia • Villas De Garcia Real Estate
GET MORE INFORMATION





