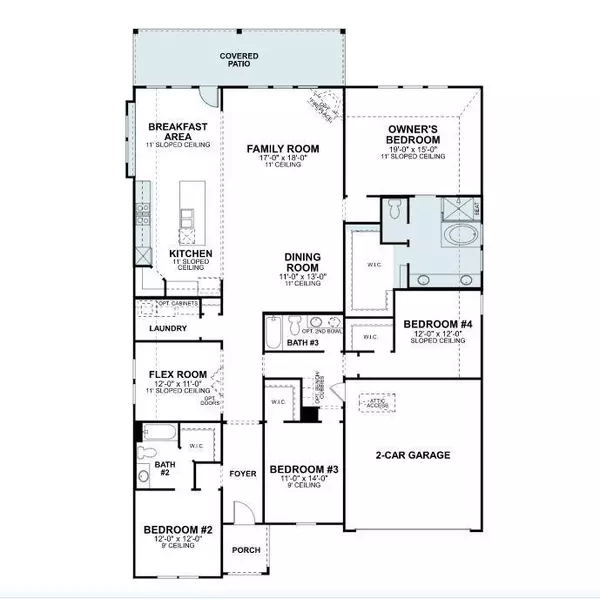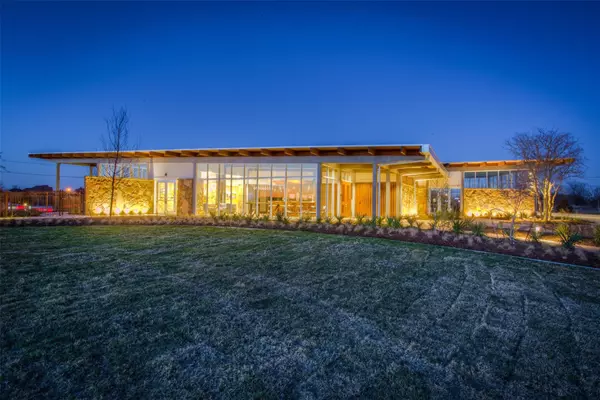$694,990
For more information regarding the value of a property, please contact us for a free consultation.
10743 Smoky Oak Trail Argyle, TX 76226
4 Beds
3 Baths
2,788 SqFt
Key Details
Property Type Single Family Home
Sub Type Single Family Residence
Listing Status Sold
Purchase Type For Sale
Square Footage 2,788 sqft
Price per Sqft $249
Subdivision Canyon Falls
MLS Listing ID 20032781
Sold Date 11/17/22
Style Traditional
Bedrooms 4
Full Baths 3
HOA Fees $217/qua
HOA Y/N Mandatory
Year Built 2022
Lot Size 9,060 Sqft
Acres 0.208
Lot Dimensions 70X130
Property Description
Build by M-I Homes. Don't miss your last chance to move to Canyon Falls! This southwest facing Nolan is one of our final opportunities and includes 4 bedrooms, 3 baths, a study, an extended covered patio, and a 3-car garage. Situated on an oversized homesite, this 1-story boasts additional upgrades such as a fireplace, a gourmet kitchen layout, a boxed-out window in the dining room, and so much more. Wood flooring runs throughout the main living spaces adding warmth and character. The open-concept design is perfect for entertaining. The well-equipped kitchen, dining room, family room, and breakfast nook have lots of natural light and feature stainless steel appliances, light gray cabinetry, a white chevron tile backsplash, and a large island illuminated by pendant lights. The owner's suite is complete with a bay window in the bedroom and a bathroom that boasts maple-stained cabinetry, a double-bowl vanity, a glass enclosed walk-in shower, and a relaxing tub. Schedule your visit today!
Location
State TX
County Denton
Community Community Pool, Fitness Center, Greenbelt, Jogging Path/Bike Path, Lake, Park, Playground
Direction rom Fort Worth: Take I-35W north to FM 1171 and turn east. Canyon Falls will be on the north side of FM 1171 before US 377. From Dallas: Take 114 west past DFW Airport to US 377 and turn north on 377. Turn left on FM 1171 at the light. Canyon Falls will be on the right.
Rooms
Dining Room 2
Interior
Interior Features Cable TV Available, Decorative Lighting, High Speed Internet Available
Heating Central, ENERGY STAR Qualified Equipment
Cooling Central Air, ENERGY STAR Qualified Equipment
Flooring Carpet, Ceramic Tile, Wood
Fireplaces Number 1
Fireplaces Type Living Room
Appliance Dishwasher, Disposal, Gas Cooktop, Microwave, Convection Oven, Vented Exhaust Fan
Heat Source Central, ENERGY STAR Qualified Equipment
Exterior
Exterior Feature Covered Patio/Porch, Rain Gutters
Garage Spaces 3.0
Fence Rock/Stone, Wood
Community Features Community Pool, Fitness Center, Greenbelt, Jogging Path/Bike Path, Lake, Park, Playground
Utilities Available City Sewer, City Water, Community Mailbox, Individual Gas Meter, Individual Water Meter, MUD Water, Underground Utilities
Roof Type Composition
Garage Yes
Building
Lot Description Few Trees, Landscaped, Subdivision
Story One
Foundation Slab
Structure Type Brick,Siding
Schools
School District Argyle Isd
Others
Ownership MI Homes
Acceptable Financing Cash, Conventional, FHA, VA Loan
Listing Terms Cash, Conventional, FHA, VA Loan
Financing Conventional
Special Listing Condition Deed Restrictions
Read Less
Want to know what your home might be worth? Contact us for a FREE valuation!

Our team is ready to help you sell your home for the highest possible price ASAP

©2025 North Texas Real Estate Information Systems.
Bought with Patricia Trapnell • Coldwell Banker Apex, REALTORS
GET MORE INFORMATION





