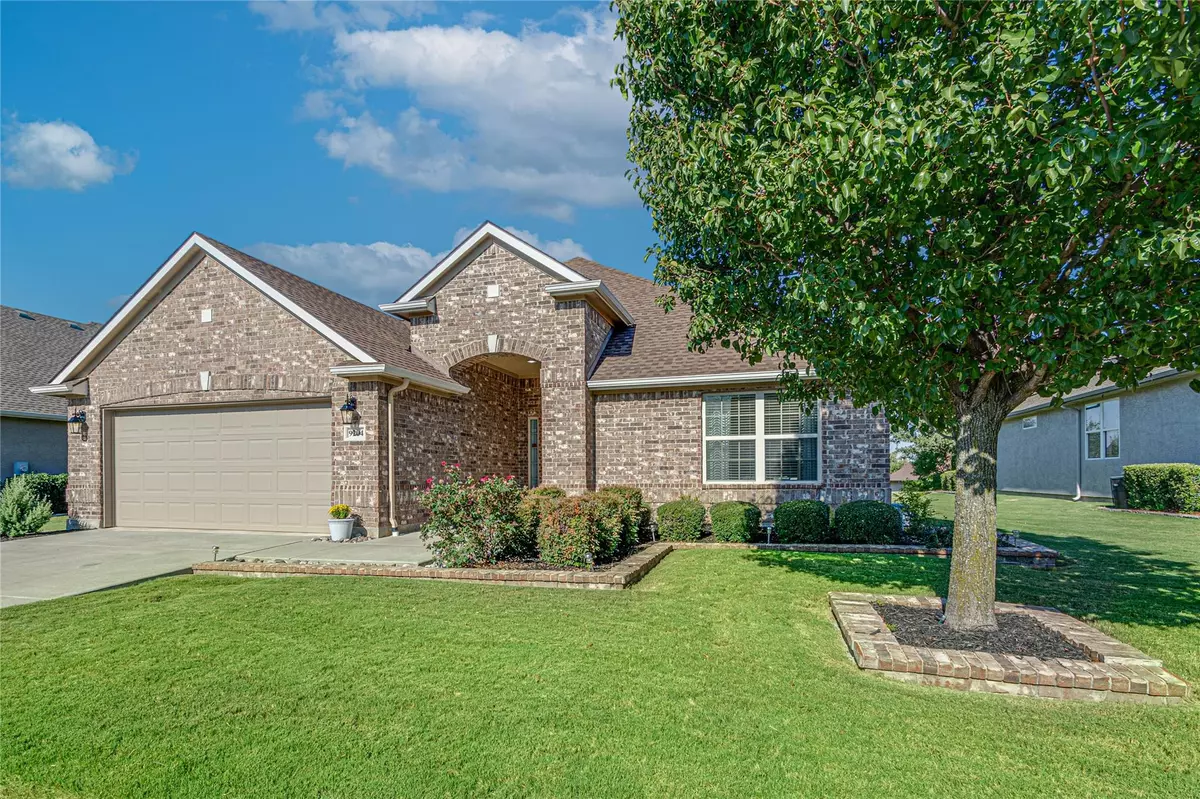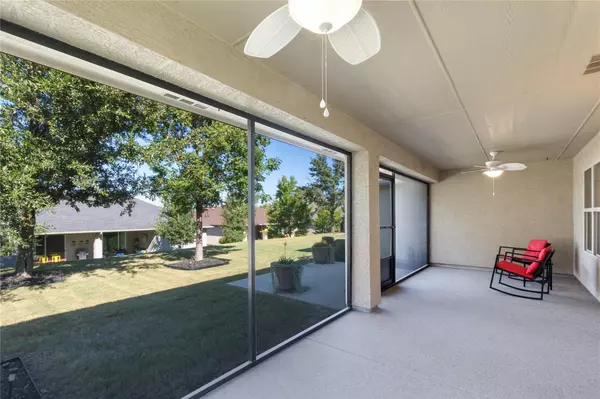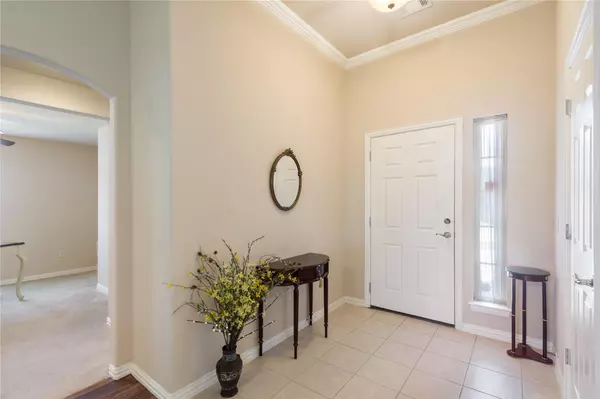$375,000
For more information regarding the value of a property, please contact us for a free consultation.
9204 Compton Street Denton, TX 76207
2 Beds
2 Baths
1,461 SqFt
Key Details
Property Type Single Family Home
Sub Type Single Family Residence
Listing Status Sold
Purchase Type For Sale
Square Footage 1,461 sqft
Price per Sqft $256
Subdivision Robson Ranch 9 Ph 1
MLS Listing ID 20178980
Sold Date 11/21/22
Style Traditional
Bedrooms 2
Full Baths 2
HOA Fees $143
HOA Y/N Mandatory
Year Built 2010
Annual Tax Amount $5,837
Lot Size 6,490 Sqft
Acres 0.149
Property Description
Imagine sitting on the large 29 x 9 screened in patio, having your morning coffee, experiencing the quiet that is Robson Ranch. Open floor plan with large living room & kitchen. Granite Counters & Black appliances accent the white cabinets give the kitchen a modern touch. The kitchen island has room for breakfast bar seating. The dining area is just the right size. An arched doorway off living room leads into the home office space. Large primary bedroom with large walk in closet & private ensuite bath featuring a huge walk-in shower. The guest bedroom has a full bath conveniently located next to it. This is a private, elevated lot on a very peaceful street. It's one of the few homes with a brick elevation and it is conveniently located near the clubhouse where many of the events are held. Robeson Ranch is a fabulous senior community that caters to the senior lifestyle. Sometimes you choose the home & sometimes the home chooses you, come experience the smile this home will bring.
Location
State TX
County Denton
Community Club House, Community Pool, Curbs, Fitness Center, Gated, Golf, Greenbelt, Guarded Entrance, Jogging Path/Bike Path, Perimeter Fencing, Pool, Restaurant, Sidewalks, Spa, Tennis Court(S), Other
Direction From I25W Exit Robson Ranch Rd., Turn west on Roboson Ranch Rd, Right on Ed Robson Blvd, Left on Sarasota, Left on Crestview, Left on Compton, House on Right
Rooms
Dining Room 1
Interior
Interior Features Cable TV Available, Decorative Lighting, Flat Screen Wiring, High Speed Internet Available, Open Floorplan
Heating Central
Cooling Ceiling Fan(s), Central Air, Electric
Flooring Carpet, Ceramic Tile
Appliance Dishwasher, Disposal, Electric Oven, Microwave, Vented Exhaust Fan
Heat Source Central
Laundry Full Size W/D Area, Washer Hookup
Exterior
Exterior Feature Covered Patio/Porch, Rain Gutters
Garage Spaces 2.0
Fence None
Community Features Club House, Community Pool, Curbs, Fitness Center, Gated, Golf, Greenbelt, Guarded Entrance, Jogging Path/Bike Path, Perimeter Fencing, Pool, Restaurant, Sidewalks, Spa, Tennis Court(s), Other
Utilities Available Cable Available, City Sewer, City Water, Concrete, Curbs, Electricity Connected, Individual Water Meter, Phone Available, Sidewalk, Underground Utilities
Roof Type Composition
Garage Yes
Building
Lot Description Few Trees, Landscaped, Sprinkler System, Subdivision
Story One
Foundation Slab
Structure Type Brick,Stucco
Schools
Elementary Schools Borman
School District Denton Isd
Others
Senior Community 1
Ownership Contact Agent
Acceptable Financing Cash, Conventional, FHA
Listing Terms Cash, Conventional, FHA
Financing Cash
Special Listing Condition Aerial Photo, Age-Restricted
Read Less
Want to know what your home might be worth? Contact us for a FREE valuation!

Our team is ready to help you sell your home for the highest possible price ASAP

©2025 North Texas Real Estate Information Systems.
Bought with Non-Mls Member • NON MLS
GET MORE INFORMATION





