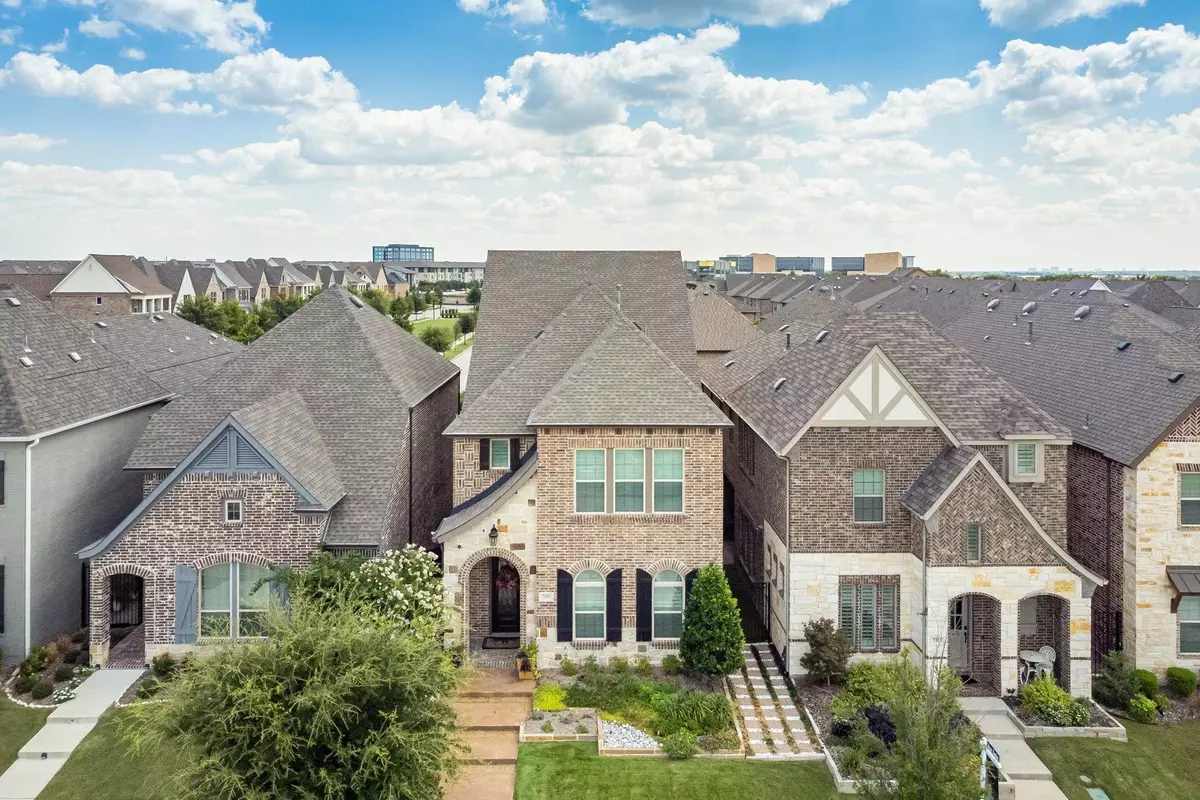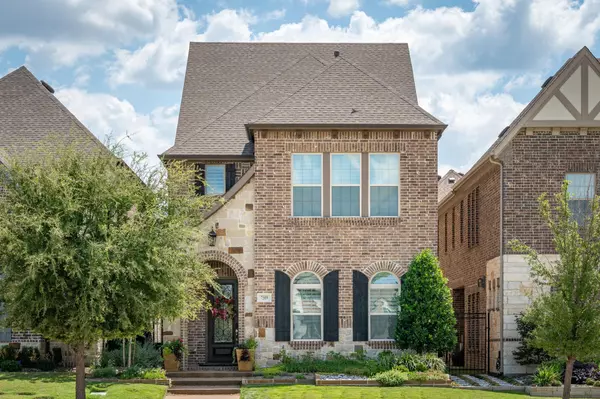$699,900
For more information regarding the value of a property, please contact us for a free consultation.
7309 Collin Mckinney Parkway Mckinney, TX 75070
3 Beds
4 Baths
3,227 SqFt
Key Details
Property Type Single Family Home
Sub Type Single Family Residence
Listing Status Sold
Purchase Type For Sale
Square Footage 3,227 sqft
Price per Sqft $216
Subdivision Spicewood At Craig Ranch Ph 1A
MLS Listing ID 20168095
Sold Date 12/01/22
Style Traditional
Bedrooms 3
Full Baths 3
Half Baths 1
HOA Fees $120/ann
HOA Y/N Mandatory
Year Built 2016
Annual Tax Amount $9,638
Lot Size 2,962 Sqft
Acres 0.068
Property Description
Experience impeccable style the moment you walk through the front iron door of this stunning 3-story David Weekly home. Soaring ceilings, on-trend lighting, windows with plantation shutters, & gorgeous wood floors throughout 1st floor & more! Natural light envelopes 1st floor open concept - - spacious family room, separate dining, mudroom, & gourmet kitchen w impressive island, ss appliances, 6-burner gas cooktop & double ovens. Work privately in your study with glass seeded French doors & warm custom cabinetry. Private patio is perfect for your morning coffee. Wood & iron staircase leads to 2nd floor primary en-suite oasis with large walk-in shower, double vanity with rich cabinetry & ctr storage tower. Two custom closets are owner's dream. Two secondary bedrooms, a full bath, & utility room on same level. Take entertaining to 3rd floor game-media room with full bath, custom cabinet bar area & wine fridge. Beautiful details abound throughout this RARE GEM!
Location
State TX
County Collin
Community Park, Playground
Direction Take Dallas Tollway North, 121 North, exit Exchange Parkway-Alma and go left or North on Alma, Left or west on Collin-McKinney. Property is on the Left
Rooms
Dining Room 1
Interior
Interior Features Built-in Wine Cooler, Cable TV Available, Decorative Lighting, Flat Screen Wiring, High Speed Internet Available
Heating Central, Natural Gas
Cooling Central Air, Electric
Flooring Carpet, Ceramic Tile, Wood
Appliance Dishwasher, Disposal, Electric Oven, Gas Cooktop, Ice Maker, Microwave, Convection Oven, Double Oven, Plumbed For Gas in Kitchen, Tankless Water Heater, Vented Exhaust Fan
Heat Source Central, Natural Gas
Exterior
Exterior Feature Covered Patio/Porch
Garage Spaces 2.0
Fence Wrought Iron
Community Features Park, Playground
Utilities Available Alley, City Sewer, City Water, Curbs, Individual Gas Meter, Individual Water Meter, Underground Utilities
Roof Type Composition
Garage Yes
Building
Lot Description Few Trees, Interior Lot, Sprinkler System, Subdivision
Story Three Or More
Foundation Slab
Structure Type Brick,Rock/Stone,Wood
Schools
School District Allen Isd
Others
Restrictions Easement(s)
Ownership See Agent
Acceptable Financing Cash, Conventional, VA Loan
Listing Terms Cash, Conventional, VA Loan
Financing Conventional
Special Listing Condition Utility Easement
Read Less
Want to know what your home might be worth? Contact us for a FREE valuation!

Our team is ready to help you sell your home for the highest possible price ASAP

©2025 North Texas Real Estate Information Systems.
Bought with Jeff Reinhard • Reinhard Real Estate LLC
GET MORE INFORMATION





