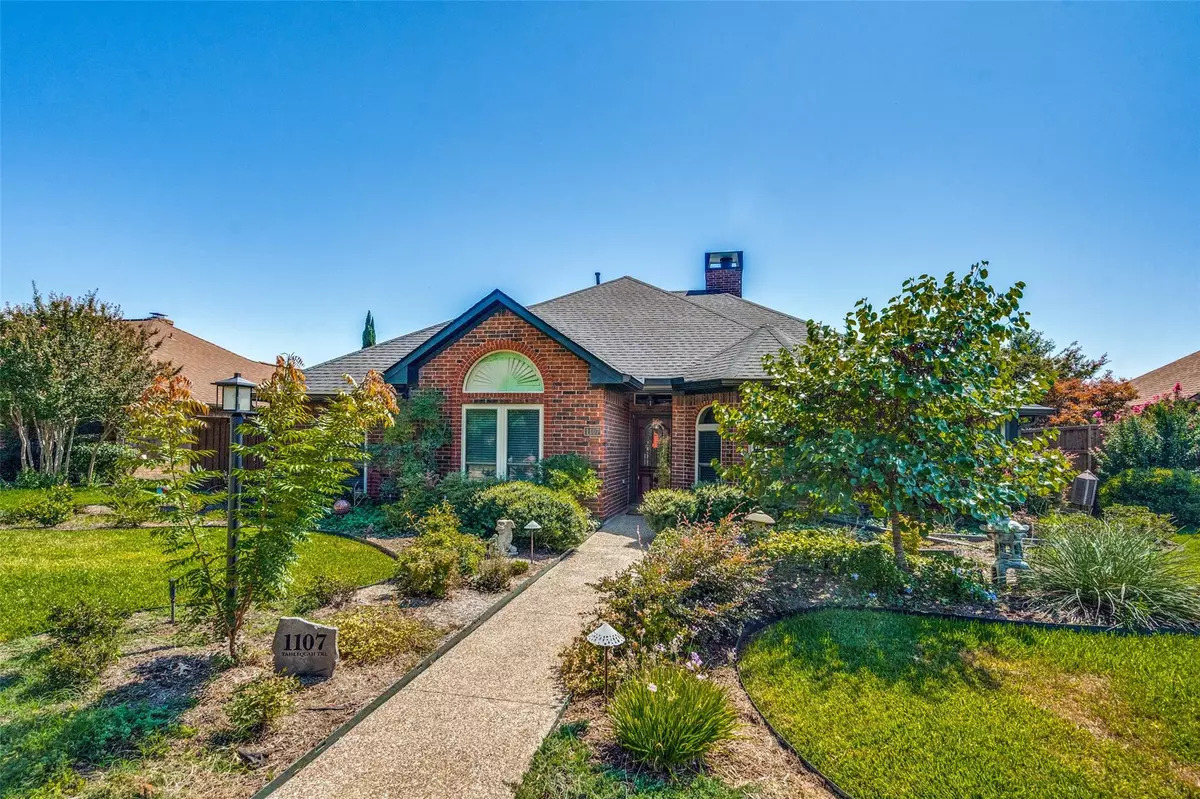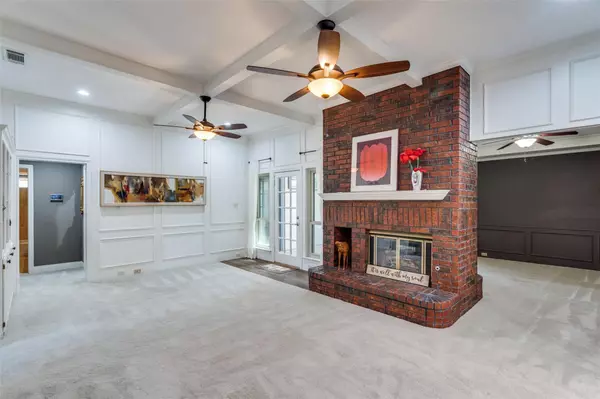$490,000
For more information regarding the value of a property, please contact us for a free consultation.
1107 Tahlequah Trail Carrollton, TX 75007
3 Beds
2 Baths
1,960 SqFt
Key Details
Property Type Single Family Home
Sub Type Single Family Residence
Listing Status Sold
Purchase Type For Sale
Square Footage 1,960 sqft
Price per Sqft $250
Subdivision Villages Of Indian Creek Ph 1
MLS Listing ID 20169734
Sold Date 12/16/22
Style Ranch,Traditional
Bedrooms 3
Full Baths 2
HOA Y/N Voluntary
Year Built 1985
Annual Tax Amount $6,691
Lot Size 8,232 Sqft
Acres 0.189
Lot Dimensions 72 x 115
Property Description
Head home to this immaculate three-bedroom, two-bathroom charmer. Updated inside and out with an easy floor plan in neutral colors. Over the years, thoughtful touches have been added that set this home apart. The kitchen was completely remodeled with automatic under-counter lighting, very necessary soft close cabinets, quartz countertops, GE appliances and a pot filler making cooking a breeze and entertaining even breezier. The see-through fireplace from the living room to the den adds a coziness that brings people together. This is the home you gather at and tend to linger. The primary bath, recently updated, includes heated floors, double sinks, a ceiling-mounted rain shower, Cambria quartz counters, and a jetted tub for complete relaxation. The generous, recently replaced, energy efficient windows allow sunshine to stream in with a boost from a few, well-placed, newer skylights. A truly delightful home set in a picture-perfect neighborhood. See upgrade sheet for more details.
Location
State TX
County Denton
Community Sidewalks
Direction From Old Denton Road, west on Rosemeade Parkway, north on Waynoka, west on Tahlequah, house is on the left side of the street.
Rooms
Dining Room 2
Interior
Interior Features Cathedral Ceiling(s), Decorative Lighting, Double Vanity, Eat-in Kitchen, High Speed Internet Available, Natural Woodwork, Smart Home System, Vaulted Ceiling(s), Walk-In Closet(s), Wet Bar
Heating Active Solar, Fireplace(s), Solar
Cooling Ceiling Fan(s), Central Air, Electric, ENERGY STAR Qualified Equipment
Flooring Carpet, Tile
Fireplaces Number 1
Fireplaces Type Brick, Den, Double Sided, Family Room, Gas, Gas Logs, Gas Starter, Raised Hearth, See Through Fireplace
Appliance Dishwasher, Disposal, Electric Cooktop, Electric Oven, Gas Water Heater, Microwave, Convection Oven, Double Oven
Heat Source Active Solar, Fireplace(s), Solar
Laundry Electric Dryer Hookup, Gas Dryer Hookup, Utility Room, Full Size W/D Area, Washer Hookup
Exterior
Exterior Feature Covered Patio/Porch, Garden(s), Rain Gutters, Lighting, Private Yard, Uncovered Courtyard
Garage Spaces 2.0
Fence Privacy, Wood
Community Features Sidewalks
Utilities Available Alley, Asphalt, Cable Available, City Sewer, City Water, Concrete, Curbs, Individual Gas Meter, Individual Water Meter, Sidewalk
Roof Type Composition,Shingle
Garage Yes
Building
Lot Description Interior Lot, Landscaped, Sprinkler System, Subdivision
Story One
Foundation Slab
Structure Type Brick
Schools
School District Lewisville Isd
Others
Ownership See Agent
Acceptable Financing Cash, Conventional, FHA
Listing Terms Cash, Conventional, FHA
Financing Conventional
Read Less
Want to know what your home might be worth? Contact us for a FREE valuation!

Our team is ready to help you sell your home for the highest possible price ASAP

©2025 North Texas Real Estate Information Systems.
Bought with Michael Devries • RE/MAX Pinnacle Group Realtors
GET MORE INFORMATION





