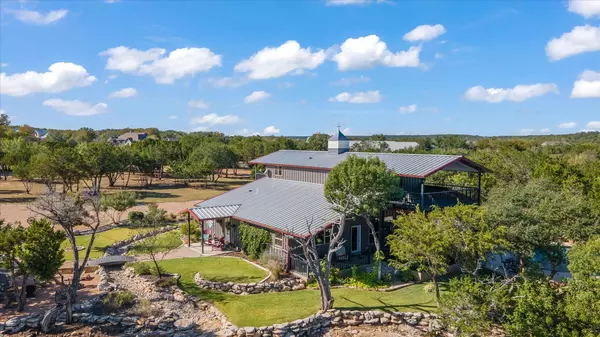$750,000
For more information regarding the value of a property, please contact us for a free consultation.
1152 Abigail Lane Glen Rose, TX 76043
3 Beds
3 Baths
2,600 SqFt
Key Details
Property Type Single Family Home
Sub Type Single Family Residence
Listing Status Sold
Purchase Type For Sale
Square Footage 2,600 sqft
Price per Sqft $288
Subdivision None
MLS Listing ID 20195304
Sold Date 12/22/22
Style Barndominium
Bedrooms 3
Full Baths 2
Half Baths 1
HOA Y/N None
Year Built 2017
Annual Tax Amount $5,139
Lot Size 4.641 Acres
Acres 4.641
Property Description
We are in a multiple offer situation and calling for highest and best Tuesday, November 22nd at 10am.
Amazing property! This property is over 4 acres with a spring fed seasonal creek with 25ft waterfall and many trees for privacy. This Barndominium has a spacious primary suite with walk-in cedar closet, dual sinks, soaking tub, sauna, and access to the patio. The kitchen, dining and living area are open to each other with lots of windows. The living room features a built-in daybed area under the stairs, perfect for reading or napping. The laundry room is large with water to add a sink or fridge, and it has lots of built-in storage. There is also an office with french doors. Upstairs you'll find the second bedroom, a full bathroom, a bonus room that could be a 3rd bedroom, and 4 built-in bunkbeds in the hall. The second floor features two patios with gorgeous views.
Location
State TX
County Somervell
Direction See GPS
Rooms
Dining Room 1
Interior
Interior Features Built-in Features, Decorative Lighting, Double Vanity, Eat-in Kitchen, Kitchen Island, Open Floorplan, Paneling, Walk-In Closet(s)
Heating Central, Electric
Cooling Central Air, Electric
Flooring Concrete, Wood
Fireplaces Number 1
Fireplaces Type Living Room, Pellet Stove
Appliance Dishwasher, Disposal, Electric Cooktop, Electric Oven
Heat Source Central, Electric
Laundry Electric Dryer Hookup, Utility Room, Full Size W/D Area, Washer Hookup
Exterior
Exterior Feature Balcony, Covered Patio/Porch
Garage Spaces 2.0
Pool Gunite, In Ground, Outdoor Pool
Utilities Available Aerobic Septic, Co-op Water
Waterfront Description Creek
Roof Type Metal
Garage Yes
Private Pool 1
Building
Lot Description Acreage, Landscaped, Many Trees, Sprinkler System
Story Two
Foundation Slab
Structure Type Metal Siding
Schools
Elementary Schools Glen Rose
School District Glen Rose Isd
Others
Restrictions Other
Ownership Mark and Shirley Anderson
Acceptable Financing Cash, Conventional, FHA, VA Loan
Listing Terms Cash, Conventional, FHA, VA Loan
Financing Conventional
Special Listing Condition Aerial Photo
Read Less
Want to know what your home might be worth? Contact us for a FREE valuation!

Our team is ready to help you sell your home for the highest possible price ASAP

©2025 North Texas Real Estate Information Systems.
Bought with Elia Garces • Keller Williams Brazos West
GET MORE INFORMATION





