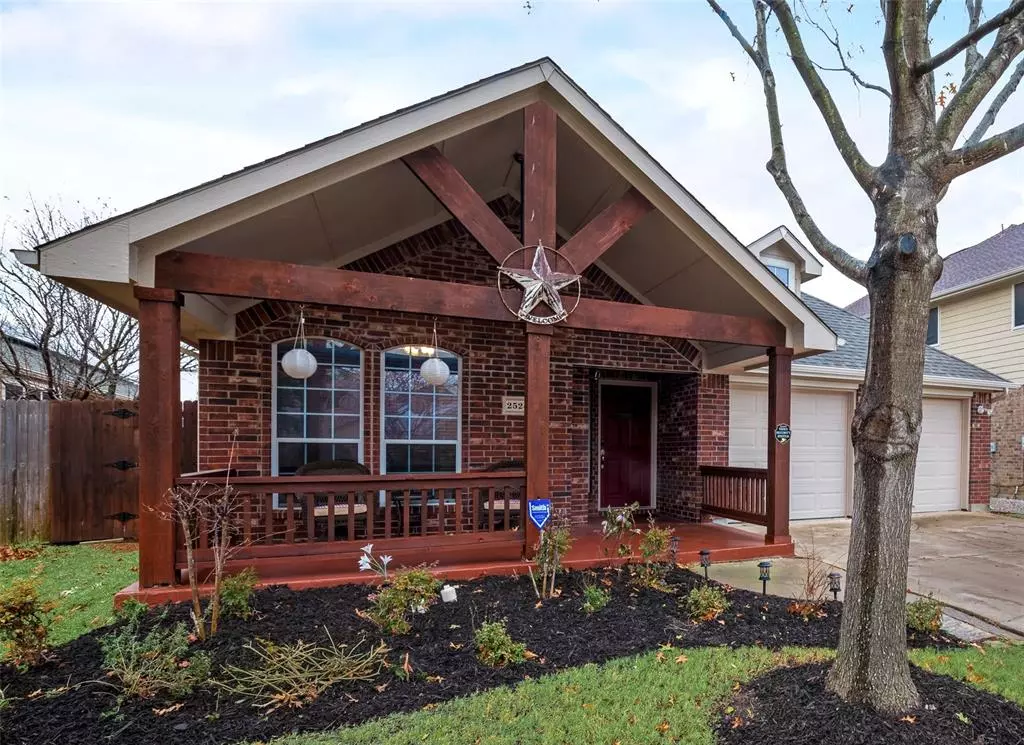$400,000
For more information regarding the value of a property, please contact us for a free consultation.
2525 Marina Drive Grand Prairie, TX 75054
3 Beds
2 Baths
2,354 SqFt
Key Details
Property Type Single Family Home
Sub Type Single Family Residence
Listing Status Sold
Purchase Type For Sale
Square Footage 2,354 sqft
Price per Sqft $169
Subdivision Harbour At Grand Peninsula
MLS Listing ID 14736751
Sold Date 03/07/22
Style Traditional
Bedrooms 3
Full Baths 2
HOA Fees $29
HOA Y/N Mandatory
Total Fin. Sqft 2354
Year Built 2004
Annual Tax Amount $8,101
Lot Size 7,535 Sqft
Acres 0.173
Property Description
TOO GOOD TO BE TRUE! This AMAZING home has ALL the bells & whistles AND it's located in the highly sought after GRAND PENINSULA neighborhood!! 2525 Marina Drive is loaded with all your WISH LIST items including... beautiful curb appeal with a massive front porch, great floorplan with a split bedroom arrangement, chef's kitchen featuring a gas stove, cozy stone fireplace and mantle, spacious living room with built in shelves, oversized media room with surround sound wiring, private master suite with a glass shower and jetted tub, AND an incredible back yard with a view of the pond! It's the PERFECT home, in the PERFECT neighborhood at the PEFECT price! Come take a look before it's sold to the next LUCKY owners!
Location
State TX
County Tarrant
Community Club House, Community Pool, Greenbelt, Jogging Path/Bike Path, Lake, Park, Perimeter Fencing
Direction From hwy 360 go east on Broad st, turn left on England, turn left on Grand Peninsula, turn right on Navigation, turn left on Coastline, turn right on Marina. Home is on the left.
Rooms
Dining Room 2
Interior
Interior Features Cable TV Available, Decorative Lighting, High Speed Internet Available, Sound System Wiring, Vaulted Ceiling(s)
Heating Central, Natural Gas
Cooling Ceiling Fan(s), Central Air, Electric
Flooring Ceramic Tile, Laminate, Wood
Fireplaces Number 1
Fireplaces Type Gas Starter, Stone, Wood Burning
Appliance Built-in Gas Range, Convection Oven, Dishwasher, Disposal, Microwave, Plumbed for Ice Maker, Gas Water Heater
Heat Source Central, Natural Gas
Laundry Electric Dryer Hookup, Full Size W/D Area, Washer Hookup
Exterior
Exterior Feature Covered Deck, Covered Patio/Porch
Garage Spaces 2.0
Fence Metal, Wood
Community Features Club House, Community Pool, Greenbelt, Jogging Path/Bike Path, Lake, Park, Perimeter Fencing
Utilities Available City Sewer, City Water, Curbs, Individual Gas Meter, Individual Water Meter, Sidewalk
Roof Type Composition
Total Parking Spaces 2
Garage Yes
Building
Lot Description Adjacent to Greenbelt, Few Trees, Interior Lot, Lrg. Backyard Grass, Park View, Sprinkler System, Subdivision, Water/Lake View
Story One
Foundation Slab
Level or Stories One
Structure Type Brick,Wood
Schools
Elementary Schools Anna May Daulton
Middle Schools Jones
High Schools Mansfield Lake Ridge
School District Mansfield Isd
Others
Ownership see tax
Acceptable Financing Cash, Conventional, FHA, VA Loan
Listing Terms Cash, Conventional, FHA, VA Loan
Financing VA
Read Less
Want to know what your home might be worth? Contact us for a FREE valuation!

Our team is ready to help you sell your home for the highest possible price ASAP

©2025 North Texas Real Estate Information Systems.
Bought with Erin Wallace • Ebby Halliday, REALTORS
GET MORE INFORMATION

