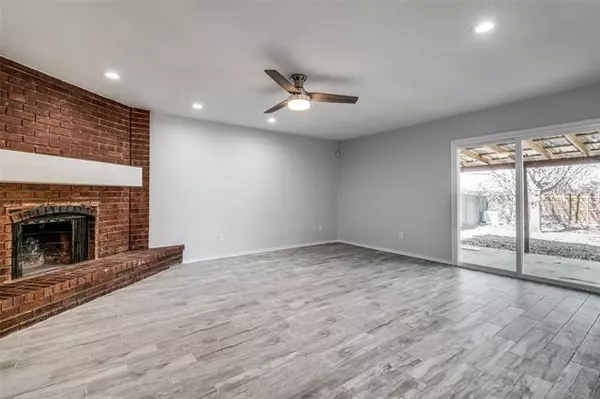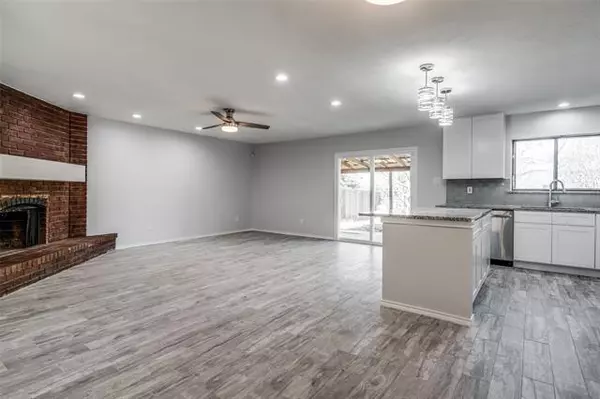$325,000
For more information regarding the value of a property, please contact us for a free consultation.
4936 Watson Drive The Colony, TX 75056
3 Beds
2 Baths
1,467 SqFt
Key Details
Property Type Single Family Home
Sub Type Single Family Residence
Listing Status Sold
Purchase Type For Sale
Square Footage 1,467 sqft
Price per Sqft $221
Subdivision Colony 17
MLS Listing ID 14734602
Sold Date 02/08/22
Bedrooms 3
Full Baths 2
HOA Y/N None
Total Fin. Sqft 1467
Year Built 1978
Annual Tax Amount $4,720
Lot Size 6,621 Sqft
Acres 0.152
Property Description
Completely remodeled home with new kitchen including new shaker cabinets, Stainless Steal appliances and granite countertops. New flooring throughout the home. New carpet in bedrooms. Bathrooms have been completely redone, with new tub, tiling and flooring with a clean modern look. Enjoy your backyard with plenty of space for entertaining under a covered patio. New AC unit to be installed in January 2022. This will feel like new construction without the new construction price. Easy access to Main Street and 2 miles to hop on to Hwy 121. Look no further, this is a must see! Over a $50K++ renovation!
Location
State TX
County Denton
Direction I-35E S. Take Sam Rayburn Tollway to TX-121 N in The Colony. Take the exit toward FM 423-Main St-Josey Ln from Sam Rayburn Tollway Continue on TX-121 N. Take Main St to Watson Dr
Rooms
Dining Room 1
Interior
Interior Features High Speed Internet Available
Heating Central, Natural Gas
Cooling Central Air, Electric
Flooring Carpet, Ceramic Tile, Luxury Vinyl Plank
Fireplaces Number 1
Fireplaces Type Brick
Appliance Dishwasher, Gas Cooktop, Microwave, Plumbed for Ice Maker
Heat Source Central, Natural Gas
Exterior
Exterior Feature Covered Patio/Porch
Garage Spaces 1.0
Fence Chain Link, Wood
Utilities Available City Sewer, City Water
Roof Type Other
Garage Yes
Building
Lot Description Few Trees, Landscaped
Story One
Foundation Slab
Structure Type Brick
Schools
Elementary Schools Stewarts Creek
Middle Schools Griffin
High Schools The Colony
School District Lewisville Isd
Others
Ownership See Tax
Acceptable Financing Cash, Conventional, FHA, VA Loan
Listing Terms Cash, Conventional, FHA, VA Loan
Financing FHA
Read Less
Want to know what your home might be worth? Contact us for a FREE valuation!

Our team is ready to help you sell your home for the highest possible price ASAP

©2025 North Texas Real Estate Information Systems.
Bought with Jeremy Harrelson • Fathom Realty
GET MORE INFORMATION





