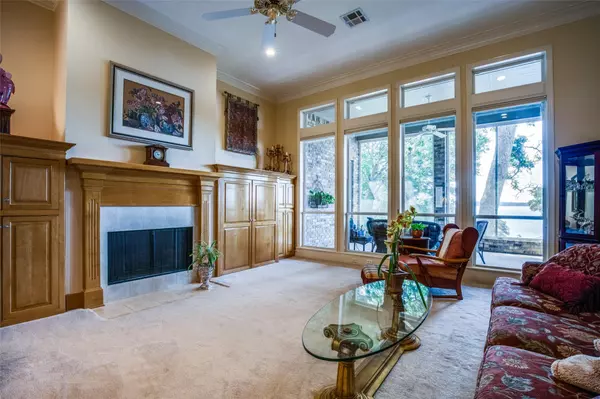$595,000
For more information regarding the value of a property, please contact us for a free consultation.
17540 Old River Road Flint, TX 75762
3 Beds
3 Baths
3,218 SqFt
Key Details
Property Type Single Family Home
Sub Type Single Family Residence
Listing Status Sold
Purchase Type For Sale
Square Footage 3,218 sqft
Price per Sqft $184
Subdivision Highland Lake Vlge
MLS Listing ID 14648275
Sold Date 02/11/22
Style Traditional
Bedrooms 3
Full Baths 3
HOA Fees $19/mo
HOA Y/N Mandatory
Total Fin. Sqft 3218
Year Built 1998
Annual Tax Amount $7,445
Lot Size 0.616 Acres
Acres 0.616
Property Description
Nestling among tranquil mature woodlands, this charming custom 3-bed 3-bath home sits in an elevated position commanding spectacular southwest facing views across Lake Palestine. The primary suite is spacious with a large bathroom ensuite and walk-in closet. The home boasts multiple living areas, with a well equipped kitchen featuring beautiful solid maple cabinetry, breakfast bar and living area. Hardwood floors and 12-foot ceilings in the formal dining and living room create an environment for every mood. The covered porch and terraced deck overlook gorgeous landscaped grounds extending to well over half an acre. Garaging is available for 3 cars, with the smaller garage currently purposed as a workshop.
Location
State TX
County Smith
Direction From I-20 take exit 553 TX-49 then right on TX-31 ramp to Chandler-Tyler. Turn left onto FM2661. After 6.2 miles right onto Big Eddy Rd, left at Wild Lake Rd, left on Clear Lake Cir. Turn right onto Lazy Ln , bear right onto Lakeview Ln, then right onto Old River Rd. Home will be on the left.
Rooms
Dining Room 2
Interior
Interior Features Built-in Wine Cooler, Central Vacuum, Decorative Lighting, Dry Bar, Sound System Wiring, Vaulted Ceiling(s)
Heating Central, Electric
Cooling Central Air, Electric
Flooring Carpet, Ceramic Tile, Wood
Fireplaces Number 2
Fireplaces Type Brick, Stone, Wood Burning
Appliance Built-in Refrigerator, Dishwasher, Disposal, Electric Cooktop, Electric Oven, Microwave, Plumbed for Ice Maker, Refrigerator, Vented Exhaust Fan, Electric Water Heater
Heat Source Central, Electric
Laundry Electric Dryer Hookup
Exterior
Exterior Feature Balcony, Covered Deck, Covered Patio/Porch, Mosquito Mist System
Garage Spaces 3.0
Fence Partial, Wood
Utilities Available Aerobic Septic, Individual Water Meter
Roof Type Composition,Shingle,Wood
Garage Yes
Building
Lot Description Corner Lot, Cul-De-Sac, Irregular Lot, Landscaped, Lrg. Backyard Grass, Many Trees, Sprinkler System, Water/Lake View
Story One
Foundation Slab
Structure Type Brick
Schools
Elementary Schools Owens
Middle Schools Stewart
High Schools Lee
School District Tyler Isd
Others
Restrictions Deed
Ownership See Agent
Acceptable Financing Cash, Conventional, FHA, VA Loan
Listing Terms Cash, Conventional, FHA, VA Loan
Financing Conventional
Read Less
Want to know what your home might be worth? Contact us for a FREE valuation!

Our team is ready to help you sell your home for the highest possible price ASAP

©2025 North Texas Real Estate Information Systems.
Bought with Jerry Moomaw • Lake Homes Realty, LLC
GET MORE INFORMATION





