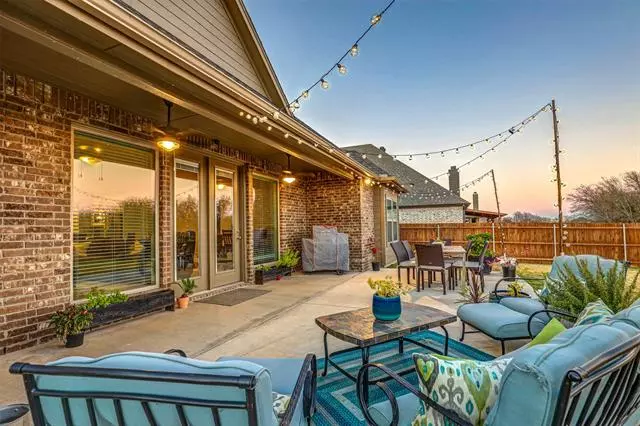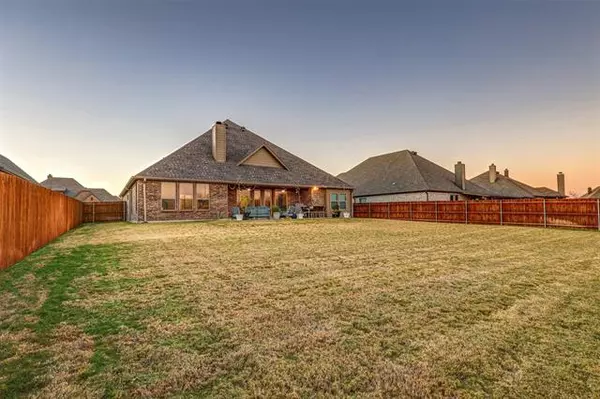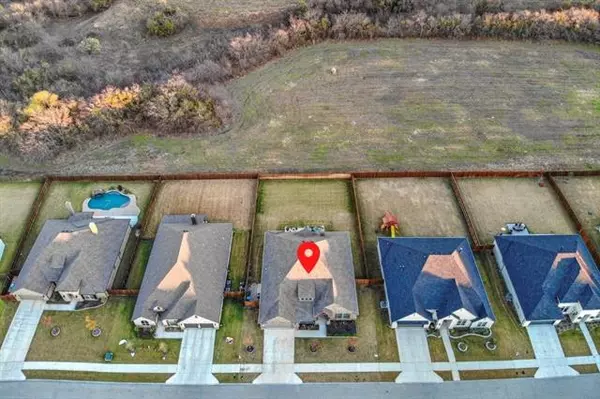$600,000
For more information regarding the value of a property, please contact us for a free consultation.
12752 Elm Springs Trail Fort Worth, TX 76052
4 Beds
3 Baths
2,922 SqFt
Key Details
Property Type Single Family Home
Sub Type Single Family Residence
Listing Status Sold
Purchase Type For Sale
Square Footage 2,922 sqft
Price per Sqft $205
Subdivision Spring Ranch Estates Add
MLS Listing ID 14736252
Sold Date 03/07/22
Style Traditional
Bedrooms 4
Full Baths 3
HOA Fees $43/ann
HOA Y/N Mandatory
Total Fin. Sqft 2922
Year Built 2019
Annual Tax Amount $11,852
Lot Size 0.285 Acres
Acres 0.285
Property Description
Located in the exclusive Spring Ranch Add and Northwest Schools, this ranch-style custom home is an entertainer's dream! Gorgeous hand-scraped hardwood flooring throughout common areas and home office. Kitchen features an oversized island; perfect for hosting parties! Never miss a thing in the great room, boasting an open Kitchen-to-Living Room with vaulted ceiling and brick floor-to-ceiling wood burning fireplace. Owner's Suite, private from other rooms, has access to the patio. Ensuite bath features a huge shower and tranquil soaking tub. It's a spa in your own home. Jack & Jill bath join your secondary bedrooms. Enjoy quiet evenings on the patio. Plenty of room for a pool and no backyard neighbors here!
Location
State TX
County Tarrant
Community Playground
Direction From I-35W N, continue on US-287 N, Take exit onto Blue Mound Rd toward Willow Springs Rd, turn right onto Whisper Willows Dr, turn right on Elm Springs Trail, home is on left
Rooms
Dining Room 2
Interior
Interior Features High Speed Internet Available, Vaulted Ceiling(s)
Heating Central, Electric
Cooling Ceiling Fan(s), Central Air, Electric
Flooring Carpet, Ceramic Tile, Wood
Fireplaces Number 1
Fireplaces Type Brick, Wood Burning
Appliance Dishwasher, Disposal, Double Oven, Electric Cooktop, Electric Oven, Microwave, Plumbed for Ice Maker, Electric Water Heater
Heat Source Central, Electric
Laundry Electric Dryer Hookup, Full Size W/D Area, Laundry Chute, Washer Hookup
Exterior
Exterior Feature Covered Patio/Porch, Rain Gutters
Garage Spaces 2.0
Fence Wood
Community Features Playground
Utilities Available City Sewer, City Water, Community Mailbox, Curbs, Sidewalk, Underground Utilities
Roof Type Composition
Garage Yes
Building
Lot Description Interior Lot, Landscaped, Lrg. Backyard Grass, Sprinkler System, Subdivision
Story One
Foundation Slab
Structure Type Brick,Siding
Schools
Elementary Schools Haslet
Middle Schools Wilson
High Schools Eaton
School District Northwest Isd
Others
Ownership Chris & Stephanie Hobbs
Acceptable Financing Cash, Conventional, FHA, VA Loan
Listing Terms Cash, Conventional, FHA, VA Loan
Financing Conventional
Read Less
Want to know what your home might be worth? Contact us for a FREE valuation!

Our team is ready to help you sell your home for the highest possible price ASAP

©2025 North Texas Real Estate Information Systems.
Bought with Cassie Connell • Redfin Corporation
GET MORE INFORMATION





