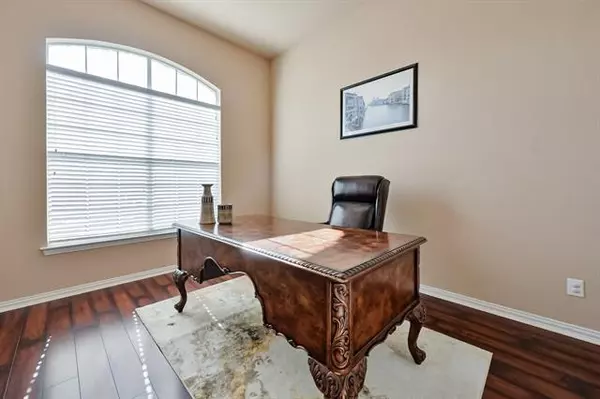$380,000
For more information regarding the value of a property, please contact us for a free consultation.
5319 Brazoria Drive Grand Prairie, TX 75052
4 Beds
3 Baths
2,612 SqFt
Key Details
Property Type Single Family Home
Sub Type Single Family Residence
Listing Status Sold
Purchase Type For Sale
Square Footage 2,612 sqft
Price per Sqft $145
Subdivision Lake Parks East
MLS Listing ID 14745777
Sold Date 02/18/22
Bedrooms 4
Full Baths 2
Half Baths 1
HOA Fees $19/ann
HOA Y/N Mandatory
Total Fin. Sqft 2612
Year Built 2009
Annual Tax Amount $7,597
Lot Size 7,927 Sqft
Acres 0.182
Property Description
MULTIPLE OFFER DEADLINE - Monday, 1-31 @ 10am. Sweet 1 story, 4 br 2.1 bath home located in GP & Arlington schools. Newer features include plush carpet in bedrooms, black stainless appliances in kitchen & roof installed in January 2022. The front office with french doors lends itself to private remote working. A large formal dining room can also be utilized as a flex space. The kitchen boasts granite countertops, tile backsplash & a spacious island. A generous eat-in area is open to the living room with stone fireplace. 3 secondary bedrooms have their own wing with a mud station. The primary bedroom is oversized large furniture. On-suite bathroom has been remodeled with large walk-in shower.
Location
State TX
County Tarrant
Direction From I20, south on Great Southwest Pkwy. Right on Lakeridge. Left on Blanco. Left on Brazoria. House is on the left.
Rooms
Dining Room 2
Interior
Interior Features Decorative Lighting, High Speed Internet Available, Other
Heating Central, Natural Gas
Cooling Ceiling Fan(s), Central Air, Electric
Flooring Carpet, Ceramic Tile, Laminate
Fireplaces Number 1
Fireplaces Type Gas Logs, Stone
Appliance Dishwasher, Disposal, Gas Range, Microwave, Gas Water Heater
Heat Source Central, Natural Gas
Laundry Electric Dryer Hookup, Washer Hookup
Exterior
Exterior Feature Rain Gutters
Garage Spaces 2.0
Fence Wood
Utilities Available Asphalt, City Sewer, City Water, Concrete, Curbs, Individual Gas Meter, Individual Water Meter, Sidewalk
Roof Type Composition
Garage Yes
Building
Lot Description Interior Lot, Landscaped, Sprinkler System, Subdivision
Story One
Foundation Slab
Structure Type Brick
Schools
Elementary Schools West
Middle Schools Barnett
High Schools Bowie
School District Arlington Isd
Others
Ownership Davenport
Acceptable Financing Cash, Conventional, FHA, VA Loan
Listing Terms Cash, Conventional, FHA, VA Loan
Financing Cash
Read Less
Want to know what your home might be worth? Contact us for a FREE valuation!

Our team is ready to help you sell your home for the highest possible price ASAP

©2025 North Texas Real Estate Information Systems.
Bought with Tram Le • Avignon Realty
GET MORE INFORMATION





