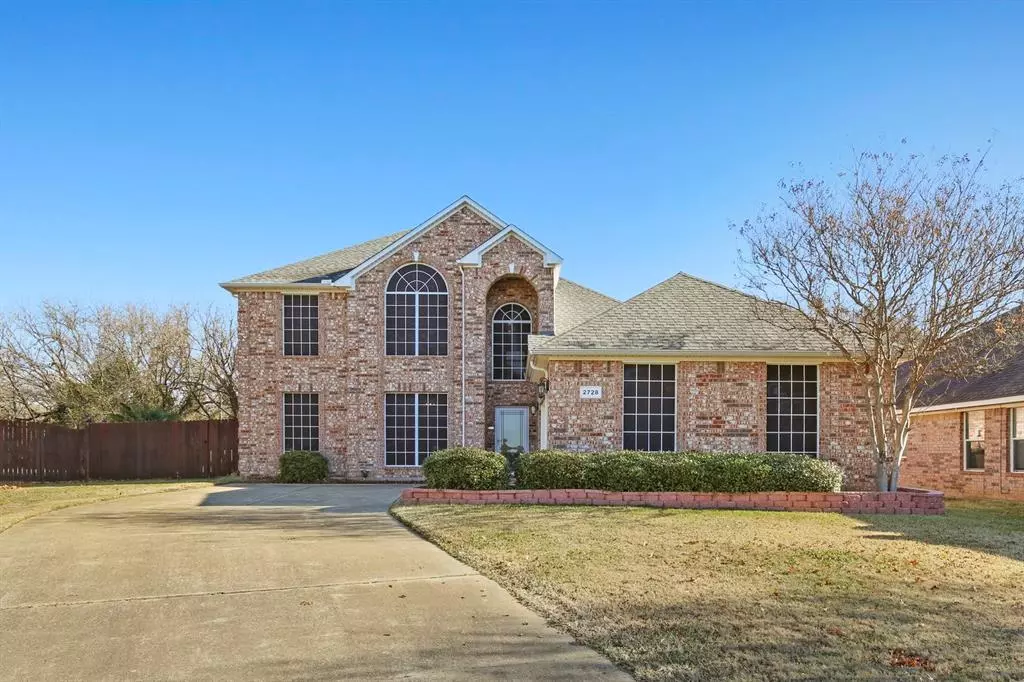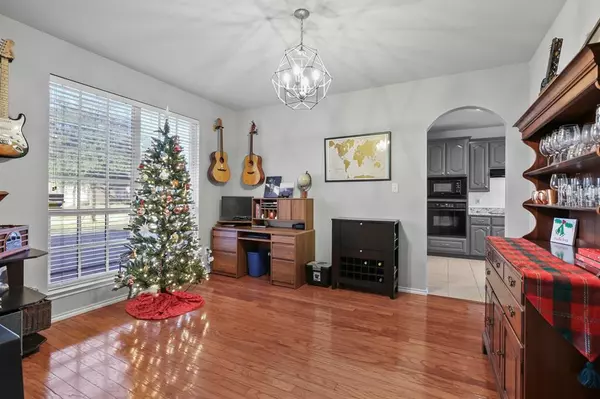$330,000
For more information regarding the value of a property, please contact us for a free consultation.
2728 Forest Lake Drive Grand Prairie, TX 75052
4 Beds
3 Baths
2,788 SqFt
Key Details
Property Type Single Family Home
Sub Type Single Family Residence
Listing Status Sold
Purchase Type For Sale
Square Footage 2,788 sqft
Price per Sqft $118
Subdivision West Shore At Joe Pool Lake
MLS Listing ID 14245456
Sold Date 01/31/20
Style Traditional
Bedrooms 4
Full Baths 2
Half Baths 1
HOA Fees $13
HOA Y/N Mandatory
Total Fin. Sqft 2788
Year Built 2005
Annual Tax Amount $8,292
Lot Size 10,062 Sqft
Acres 0.231
Property Description
Gorgeous well maintained 4 bedroom 2 & half bathroom home backing to Joe Pool Lake Army Corps property with a park like view providing privacy to enjoy the sparkling pool. Popular floor plan with the family room centered around an electric fireplace is open to the kitchen & breakfast room, perfect for family gatherings. Kitchen was recently updated with painted cabinets & a gorgeous quartz counters. The formal dining room has hardwoods & can be used a flex space. Spacious 1st floor master's, bathroom with a garden tub, walk-in shower, separate vanities and a Texas sized closet. Huge gameroom and secondary bedrooms are up. Walk to the lake from your backyard. Playgroud with turf remains.
Location
State TX
County Tarrant
Direction Go East on Webb Lynn from 360. Go Left on Ivy Glen. First home on left backing to Army Corp property when Ivy Glen turns into Forest Lake.
Rooms
Dining Room 2
Interior
Interior Features Cable TV Available, High Speed Internet Available
Heating Central, Electric
Cooling Ceiling Fan(s), Central Air, Electric
Flooring Carpet, Ceramic Tile, Wood
Fireplaces Number 1
Fireplaces Type Electric
Appliance Dishwasher, Disposal, Electric Cooktop, Electric Oven, Microwave, Plumbed for Ice Maker, Electric Water Heater
Heat Source Central, Electric
Laundry Full Size W/D Area, Washer Hookup
Exterior
Exterior Feature Covered Patio/Porch, Rain Gutters
Garage Spaces 2.0
Fence Metal, Wood
Pool Gunite, In Ground, Pool Sweep, Water Feature
Utilities Available City Sewer, City Water, Curbs
Roof Type Composition
Total Parking Spaces 2
Garage Yes
Private Pool 1
Building
Lot Description Few Trees, Interior Lot, Landscaped, Sprinkler System, Subdivision
Story Two
Foundation Slab
Level or Stories Two
Structure Type Brick,Wood
Schools
Elementary Schools Louise Cabaniss
Middle Schools James Coble
High Schools Timberview
School District Mansfield Isd
Others
Ownership Contact Agent
Financing Conventional
Read Less
Want to know what your home might be worth? Contact us for a FREE valuation!

Our team is ready to help you sell your home for the highest possible price ASAP

©2025 North Texas Real Estate Information Systems.
Bought with Sunil Gautam • DFW Yeti Homes LLC
GET MORE INFORMATION





