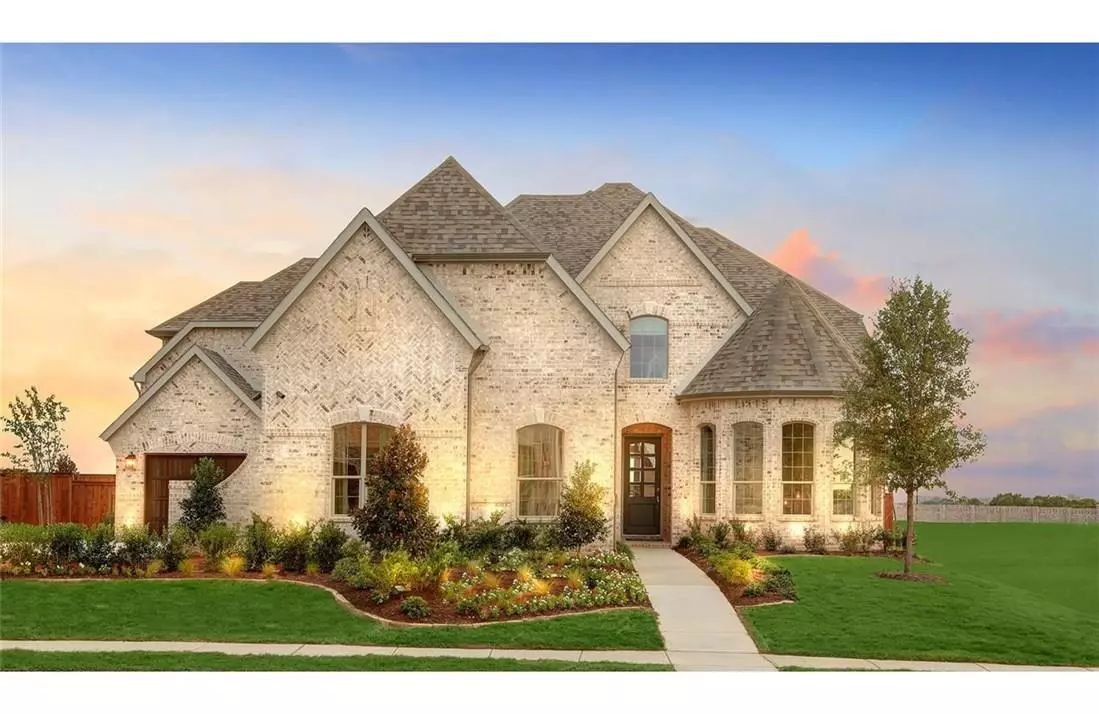$649,990
For more information regarding the value of a property, please contact us for a free consultation.
2611 Maverick Way Celina, TX 75009
5 Beds
5 Baths
4,100 SqFt
Key Details
Property Type Single Family Home
Sub Type Single Family Residence
Listing Status Sold
Purchase Type For Sale
Square Footage 4,100 sqft
Price per Sqft $158
Subdivision Mustang Lakes
MLS Listing ID 13981650
Sold Date 03/27/20
Style Other,Traditional
Bedrooms 5
Full Baths 4
Half Baths 1
HOA Fees $132/mo
HOA Y/N Mandatory
Total Fin. Sqft 4100
Year Built 2017
Lot Size 0.330 Acres
Acres 0.33
Property Description
MLS# 13981650 - Built by Drees Custom Homes - Ready Now! ~ Our Kenwood model can officially be yours - every option is provided in this home from a breathtaking study with barn door entrance with cedar beam detail - Wood flooring throughout the first floor including staircase, gameroom, and walk ways on second floor. The gourmet kitchen features custom Dove Grey cabinetry with Silestone, built in breakfast room cabinets, appliance garage, butlers pantry and a walk in pantry. The lighting, the details are all so special and this home is on the premier street in Mustang Lakes, a few steps to the pond, private island, fishing pond and hub of the community with pools, tennis and more. Come see!!!
Location
State TX
County Collin
Community Club House, Community Pool, Greenbelt, Jogging Path/Bike Path, Lake, Other, Park, Perimeter Fencing, Playground, Tennis Court(S)
Direction North on Dallas North Tollway to right on Frontier Parkway,FM1461. Turn left on Waterview Trail, then right on Roseland Parkway. Turn right on Maverick Way and the models will be on the right. Hours Monday thru Friday 10-7pm, Saturday 10-6pm and Sunday 12 to 6pm.
Rooms
Dining Room 2
Interior
Interior Features Dry Bar, High Speed Internet Available, Sound System Wiring, Vaulted Ceiling(s), Wainscoting
Heating Central, Natural Gas, Zoned
Cooling Ceiling Fan(s), Central Air, Electric, Zoned
Flooring Carpet, Ceramic Tile, Wood
Fireplaces Number 1
Fireplaces Type Gas Logs, Gas Starter, Other, Wood Burning
Appliance Convection Oven, Dishwasher, Disposal, Electric Oven, Gas Cooktop, Microwave, Plumbed For Gas in Kitchen, Plumbed for Ice Maker, Tankless Water Heater, Gas Water Heater
Heat Source Central, Natural Gas, Zoned
Laundry Electric Dryer Hookup, Full Size W/D Area, Washer Hookup
Exterior
Exterior Feature Covered Patio/Porch, Rain Gutters
Garage Spaces 3.0
Fence Wood
Community Features Club House, Community Pool, Greenbelt, Jogging Path/Bike Path, Lake, Other, Park, Perimeter Fencing, Playground, Tennis Court(s)
Utilities Available City Sewer, City Water, Curbs, Other, Sidewalk, Underground Utilities
Roof Type Composition
Total Parking Spaces 3
Garage Yes
Building
Lot Description Landscaped, Lrg. Backyard Grass, Sprinkler System, Subdivision
Story Two
Foundation Slab
Level or Stories Two
Structure Type Brick,Fiber Cement
Schools
Elementary Schools Cynthia A Cockrell
Middle Schools Reynolds
High Schools Prosper
School District Prosper Isd
Others
Ownership Drees Custom Homes
Acceptable Financing Cash, Conventional, FHA, Other, Texas Vet, VA Loan
Listing Terms Cash, Conventional, FHA, Other, Texas Vet, VA Loan
Financing Cash
Read Less
Want to know what your home might be worth? Contact us for a FREE valuation!

Our team is ready to help you sell your home for the highest possible price ASAP

©2025 North Texas Real Estate Information Systems.
Bought with Brooke Finnigan • Jones-Papadopoulos & Co
GET MORE INFORMATION





