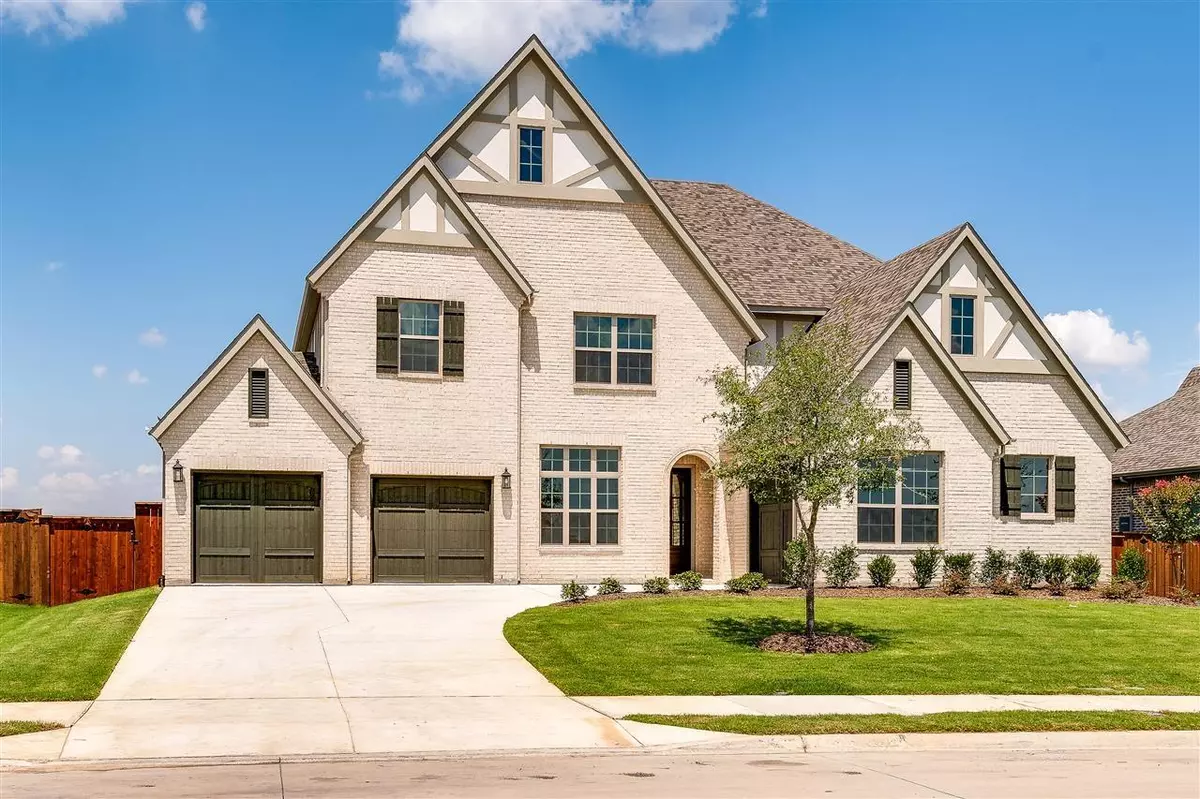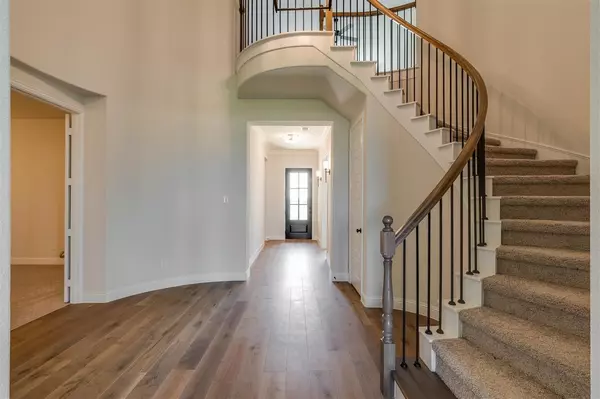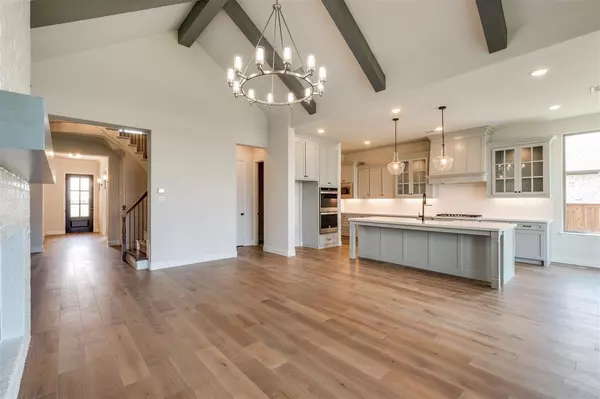$644,990
For more information regarding the value of a property, please contact us for a free consultation.
3212 Twin Eagles Celina, TX 75009
5 Beds
5 Baths
4,370 SqFt
Key Details
Property Type Single Family Home
Sub Type Single Family Residence
Listing Status Sold
Purchase Type For Sale
Square Footage 4,370 sqft
Price per Sqft $147
Subdivision Mustang Lakes
MLS Listing ID 14155977
Sold Date 05/22/20
Style Traditional
Bedrooms 5
Full Baths 4
Half Baths 1
HOA Fees $132/mo
HOA Y/N Mandatory
Total Fin. Sqft 4370
Year Built 2019
Lot Size 0.300 Acres
Acres 0.3
Property Description
MLS# 14155977 - Built by Drees Custom Homes - Ready Now! ~ The Briargate is a stylish home designed for your lifestyle. The open living triangle features a cozy fireplace, large kitchen island and dining room with access to the covered porch. The kitchen connects to the garage through the convenient family ready room, the ideal space to keep a busy family organized. The main level also includes a media room for family movie night or the big game. The upstairs is perfect for kids with a gameroom and tech center as well as three bedrooms..
Location
State TX
County Collin
Community Club House, Community Pool, Greenbelt, Jogging Path/Bike Path, Lake, Other, Park, Perimeter Fencing, Playground, Tennis Court(S)
Direction North on Dallas North Tollway to right on Frontier Parkway,FM1461. Turn left on Waterview Trail, then right on Roseland Parkway. Turn right on Maverick Way and the models will be on the right. Hours Monday thru Friday 10-7pm, Saturday 10-6pm and Sunday 12 to 6pm
Rooms
Dining Room 1
Interior
Interior Features Central Vacuum, Decorative Lighting, Loft, Sound System Wiring, Vaulted Ceiling(s)
Heating Central, Natural Gas, Zoned
Cooling Ceiling Fan(s), Central Air, Electric, Zoned
Flooring Carpet, Ceramic Tile, Wood
Fireplaces Number 1
Fireplaces Type Brick, Heatilator
Appliance Dishwasher, Disposal, Electric Oven, Gas Cooktop, Microwave, Tankless Water Heater, Gas Water Heater
Heat Source Central, Natural Gas, Zoned
Exterior
Exterior Feature Covered Patio/Porch, Rain Gutters
Garage Spaces 3.0
Fence Wood
Community Features Club House, Community Pool, Greenbelt, Jogging Path/Bike Path, Lake, Other, Park, Perimeter Fencing, Playground, Tennis Court(s)
Utilities Available City Sewer, City Water, Curbs, Other, Sidewalk, Underground Utilities
Roof Type Composition
Total Parking Spaces 3
Garage Yes
Building
Lot Description Few Trees, Interior Lot, Landscaped, Lrg. Backyard Grass, Sprinkler System, Subdivision
Story Two
Foundation Slab
Level or Stories Two
Structure Type Brick,Siding,Stucco
Schools
Elementary Schools Cynthia A Cockrell
Middle Schools Lorene Rogers
High Schools Prosper
School District Prosper Isd
Others
Ownership Drees Custom Homes
Acceptable Financing Cash, Conventional, FHA, Other, Texas Vet, VA Loan
Listing Terms Cash, Conventional, FHA, Other, Texas Vet, VA Loan
Financing Other
Read Less
Want to know what your home might be worth? Contact us for a FREE valuation!

Our team is ready to help you sell your home for the highest possible price ASAP

©2025 North Texas Real Estate Information Systems.
Bought with Non-Mls Member • NON MLS
GET MORE INFORMATION





