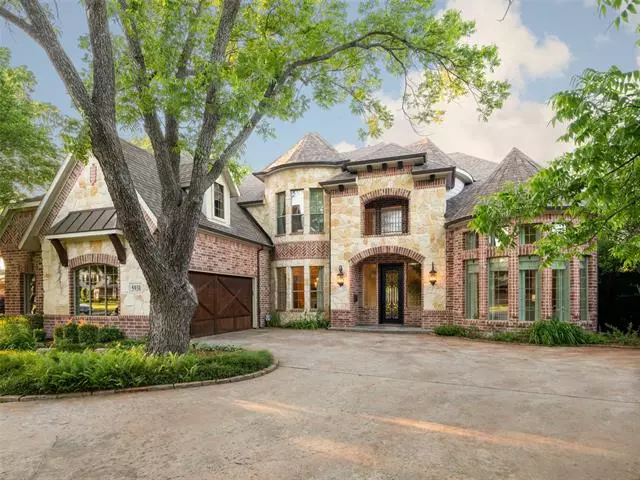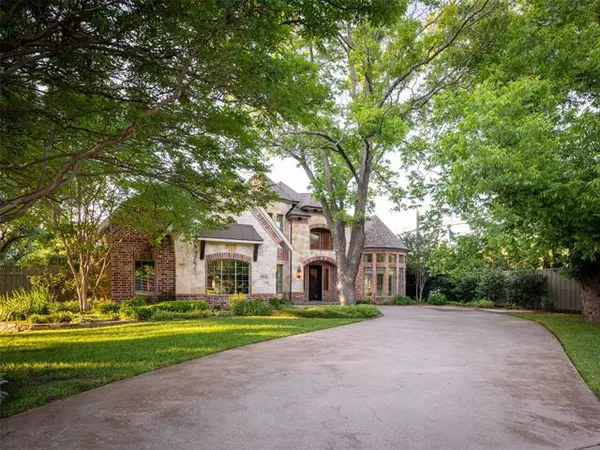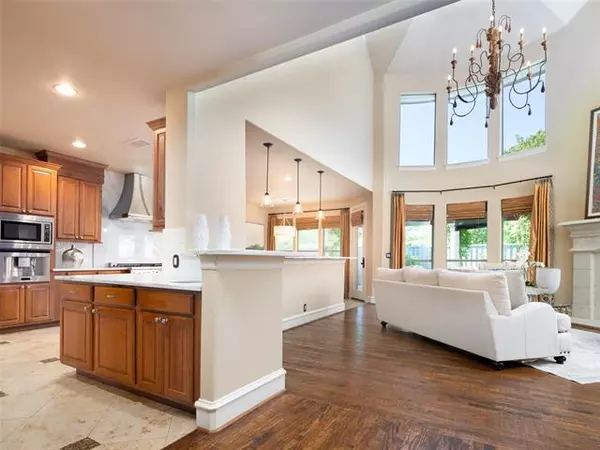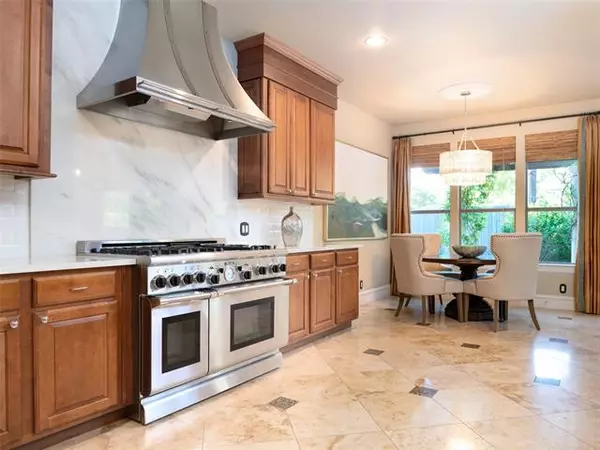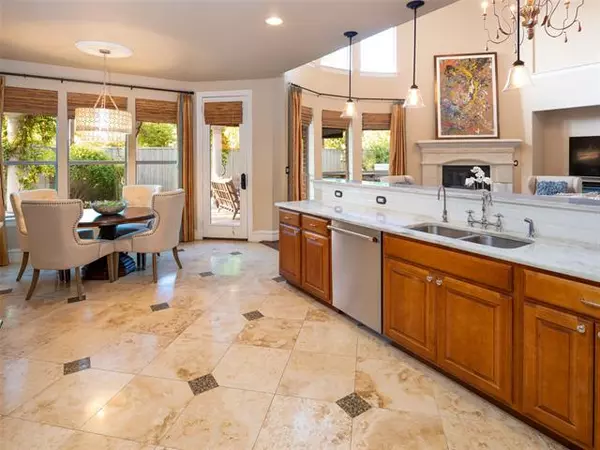$1,150,000
For more information regarding the value of a property, please contact us for a free consultation.
5931 Boca Raton Drive Dallas, TX 75230
6 Beds
4 Baths
5,108 SqFt
Key Details
Property Type Single Family Home
Sub Type Single Family Residence
Listing Status Sold
Purchase Type For Sale
Square Footage 5,108 sqft
Price per Sqft $225
Subdivision Inwood Road Estates
MLS Listing ID 14337907
Sold Date 07/31/20
Bedrooms 6
Full Baths 4
HOA Y/N None
Total Fin. Sqft 5108
Year Built 2006
Lot Size 0.381 Acres
Acres 0.381
Lot Dimensions 110x151
Property Description
Gorgeous traditional home, meticulously maintained + beautifully updated thru-out. Over $100K invested in outdoor living spaces creating an ideal oasis for entertaining. Exterior highlights incl extensive landscaping front + back, high end outdoor lighting, outdoor kitchen of all natural stone, 800 SF of covered living + dining space w AV wiring. Kitchen renovation in '15 w cabinetry updates, Royal Danby marble counters + backsplash, updated fixtures + hardware, top of the line appliances + built in espresso machine. Master BA updated w Carrera marble, custom closet cabinetry, fixtures, lighting + chandeliers. The home boasts 6 BRs, 3 living areas, office + media room + enjoys a seamless flow indoors to out.
Location
State TX
County Dallas
Direction From Preston and Royal, go north on Royal. Cross over Northaven and make your second left onto Boca Raton
Rooms
Dining Room 2
Interior
Interior Features Cable TV Available, Central Vacuum, Decorative Lighting, Flat Screen Wiring, High Speed Internet Available, Sound System Wiring
Heating Central, Natural Gas
Cooling Ceiling Fan(s), Central Air, Electric
Flooring Carpet, Ceramic Tile, Stone, Wood
Fireplaces Number 2
Fireplaces Type Gas Starter
Appliance Built-in Coffee Maker, Commercial Grade Range, Commercial Grade Vent, Dishwasher, Disposal, Microwave, Plumbed for Ice Maker, Refrigerator, Gas Water Heater
Heat Source Central, Natural Gas
Laundry Full Size W/D Area
Exterior
Exterior Feature Attached Grill, Covered Patio/Porch, Rain Gutters, Lighting, Outdoor Living Center
Garage Spaces 2.0
Fence Wood
Utilities Available Alley, City Sewer, City Water, Concrete, Curbs
Roof Type Composition
Garage Yes
Building
Lot Description Corner Lot, Few Trees, Landscaped, Lrg. Backyard Grass, Sprinkler System
Story Two
Foundation Slab
Structure Type Brick,Rock/Stone
Schools
Elementary Schools Pershing
Middle Schools Franklin
High Schools Hillcrest
School District Dallas Isd
Others
Ownership See Agent
Acceptable Financing Cash, Conventional
Listing Terms Cash, Conventional
Financing Cash
Read Less
Want to know what your home might be worth? Contact us for a FREE valuation!

Our team is ready to help you sell your home for the highest possible price ASAP

©2025 North Texas Real Estate Information Systems.
Bought with Lucy Johnson • Briggs Freeman Sotheby's Int'l
GET MORE INFORMATION

