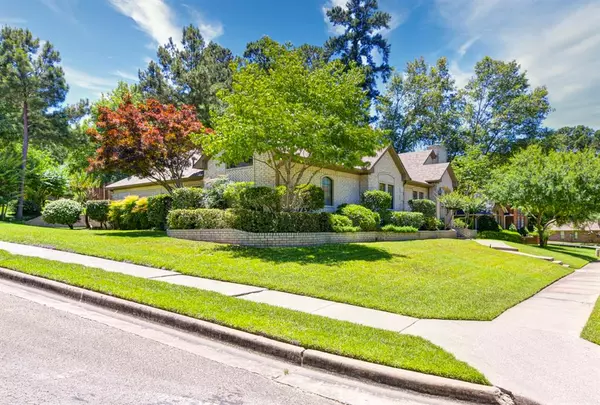$309,500
For more information regarding the value of a property, please contact us for a free consultation.
1115 Ashwood Tyler, TX 75703
3 Beds
2 Baths
2,143 SqFt
Key Details
Property Type Single Family Home
Sub Type Single Family Residence
Listing Status Sold
Purchase Type For Sale
Square Footage 2,143 sqft
Price per Sqft $144
Subdivision Copeland Woods Unit-1
MLS Listing ID 14364587
Sold Date 07/31/20
Style Traditional
Bedrooms 3
Full Baths 2
HOA Fees $25/ann
HOA Y/N Mandatory
Total Fin. Sqft 2143
Year Built 1996
Lot Size 0.300 Acres
Acres 0.3
Property Description
Lush corner lot in gorgeous Copeland Woods. This three bedroom, two bathroom, three car garage is an open concept homewith expansive living area, formal dining and eat-in kitchen. Crown molding and laminate wood flooring throughout. Kitchenoffers granite countertops, stainless steel appliances, walk-in pantry and lots of sunshine! Master bedroom with walk-inclosets, garden tub and dual sinks. Two additional bedrooms share the second bathroom. This home offers a backyard oasis; sit in the shade of your covered patio for some quiet time or with share the space with friends. Yardfeatures flagstone, river rocks, and a wooden bridge. Mosquito mister will keep the bugs away while youenjoy your outdoor spa.
Location
State TX
County Smith
Direction From Loop 323 turn right onto Copeland Road. After Shiloh Road turn LEFT into Copeland Woods House will be a corner lot on the RIGHT
Rooms
Dining Room 2
Interior
Interior Features Cable TV Available
Heating Central, Electric
Cooling Central Air, Electric
Flooring Ceramic Tile, Laminate
Fireplaces Number 1
Fireplaces Type Heatilator
Appliance Electric Range, Microwave
Heat Source Central, Electric
Exterior
Exterior Feature Covered Deck, Rain Gutters, Mosquito Mist System
Garage Spaces 3.0
Fence Wood
Utilities Available City Sewer, City Water, Sidewalk, Underground Utilities
Roof Type Composition
Total Parking Spaces 3
Garage Yes
Building
Lot Description Corner Lot, Sprinkler System, Subdivision
Story One
Foundation Slab
Level or Stories One
Structure Type Brick
Schools
Elementary Schools Brown
Middle Schools Whitehouse
High Schools Whitehouse
School District Whitehouse Isd
Others
Restrictions Deed
Ownership Denson
Acceptable Financing Cash, Conventional, FHA, VA Loan
Listing Terms Cash, Conventional, FHA, VA Loan
Financing Conventional
Read Less
Want to know what your home might be worth? Contact us for a FREE valuation!

Our team is ready to help you sell your home for the highest possible price ASAP

©2025 North Texas Real Estate Information Systems.
Bought with Non-Mls Member • NON MLS
GET MORE INFORMATION





