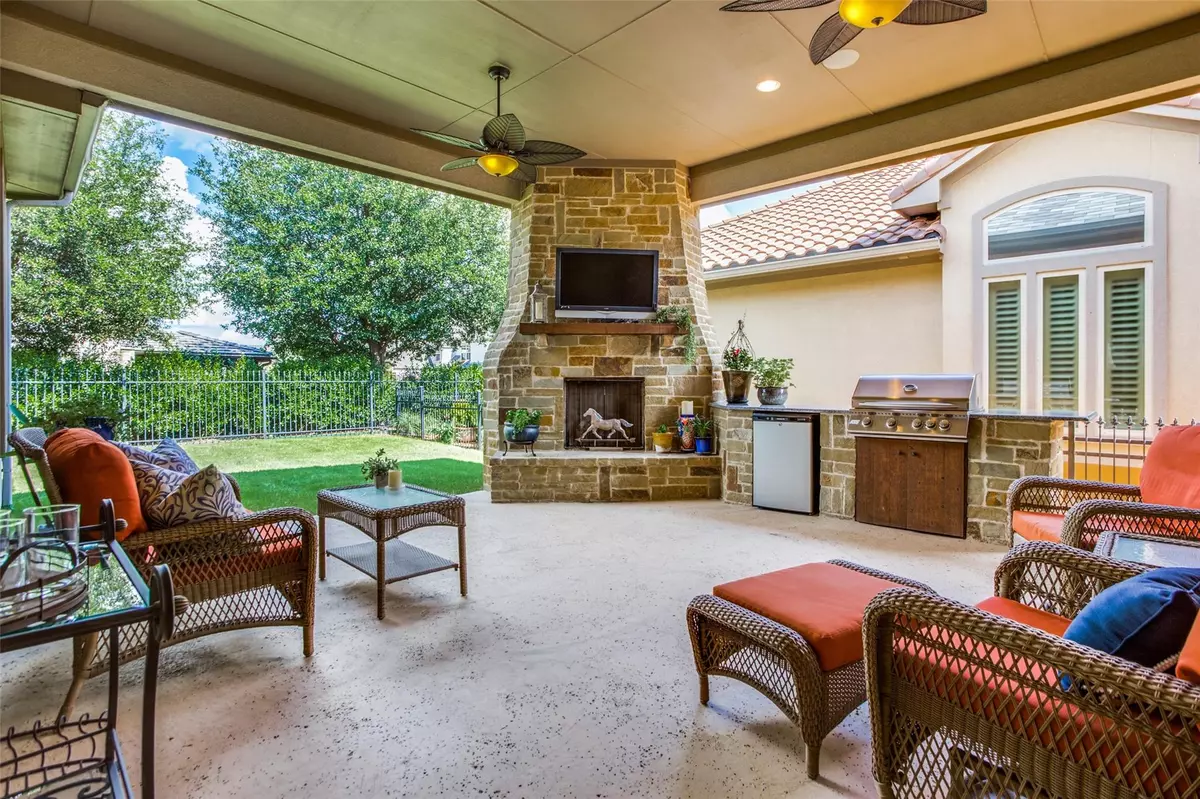$552,888
For more information regarding the value of a property, please contact us for a free consultation.
6113 Heron Bay Lane Mckinney, TX 75070
4 Beds
3 Baths
3,291 SqFt
Key Details
Property Type Single Family Home
Sub Type Single Family Residence
Listing Status Sold
Purchase Type For Sale
Square Footage 3,291 sqft
Price per Sqft $168
Subdivision Phase 2 Of The Estates At Craig Ranch West
MLS Listing ID 14391445
Sold Date 09/08/20
Bedrooms 4
Full Baths 3
HOA Fees $140/mo
HOA Y/N Mandatory
Total Fin. Sqft 3291
Year Built 2013
Annual Tax Amount $11,007
Lot Size 6,577 Sqft
Acres 0.151
Property Description
Magnificent Two-Story Home in the Desirable Estates at Craig Ranch. You'll be welcomed with an enchanting gated courtyard and fountain as you enter this lovely home. Unique with improvements and design, this 4 bdrm & 3 full bath home includes a game room, study, and two outdoor living spaces. Enjoy cooking and entertaining from your kitchen or patio, while setting the ambiance with two stone fireplaces. Game room and 2 Bdrms upstairs! Rinnai tankless water heater and 1st floor AC unit replaced May 2020! The Gated Estates Community provides walking & biking trails, front yard maintenance, canal pathways for leisurely strolls. TPC Craig Ranch Golf Course is the new home to AT&T Byron Nelson Golf Tournament.
Location
State TX
County Collin
Community Community Sprinkler, Gated
Direction From 121, exit Custer Road and head north on Custer. Make a right on Collin McKinney Pkwy. Make a left at Piper Glen Rd, and follow around to community gate. See Showing Time instructions for gate code. Once you enter, head straight on Heron Bay and home will be on the right.
Rooms
Dining Room 2
Interior
Interior Features Cable TV Available, Decorative Lighting, High Speed Internet Available, Sound System Wiring
Heating Central, Natural Gas
Cooling Central Air, Electric
Flooring Carpet, Ceramic Tile, Wood
Fireplaces Number 2
Fireplaces Type Gas Logs, Gas Starter, Metal, Stone
Appliance Dishwasher, Disposal, Gas Range, Plumbed for Ice Maker
Heat Source Central, Natural Gas
Exterior
Garage Spaces 2.0
Community Features Community Sprinkler, Gated
Utilities Available City Sewer, City Water
Roof Type Composition
Garage Yes
Building
Story Two
Foundation Slab
Structure Type Brick,Rock/Stone
Schools
Elementary Schools Isbell
Middle Schools Lawler
High Schools Liberty
School District Frisco Isd
Others
Ownership See Agent
Acceptable Financing Cash, Conventional
Listing Terms Cash, Conventional
Financing Conventional
Read Less
Want to know what your home might be worth? Contact us for a FREE valuation!

Our team is ready to help you sell your home for the highest possible price ASAP

©2025 North Texas Real Estate Information Systems.
Bought with Susan Bradley • Allie Beth Allman & Assoc.
GET MORE INFORMATION





