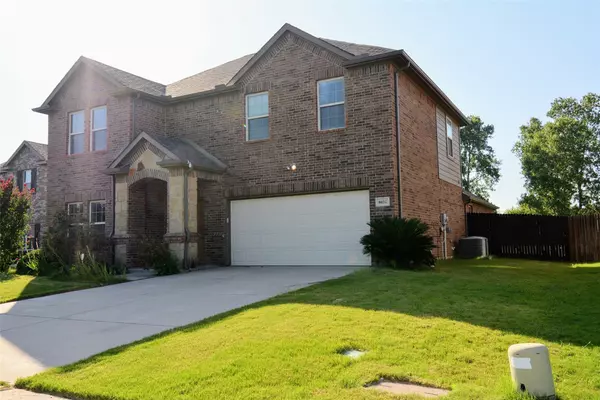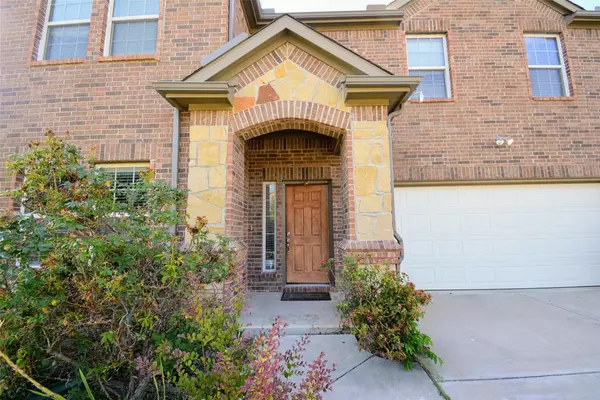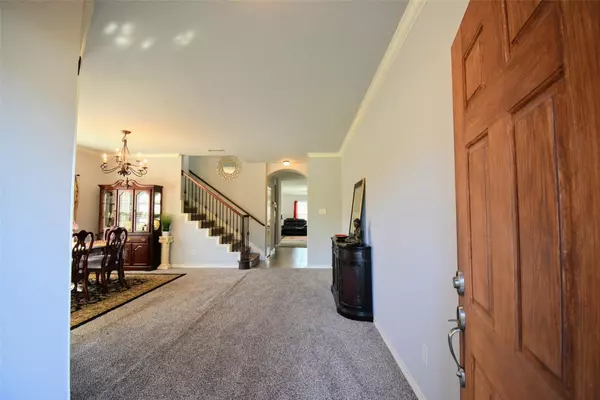$314,999
For more information regarding the value of a property, please contact us for a free consultation.
6032 Cedar Glen Drive Grand Prairie, TX 75052
4 Beds
3 Baths
2,957 SqFt
Key Details
Property Type Single Family Home
Sub Type Single Family Residence
Listing Status Sold
Purchase Type For Sale
Square Footage 2,957 sqft
Price per Sqft $106
Subdivision Ivy Glen
MLS Listing ID 14412146
Sold Date 10/01/20
Style Traditional
Bedrooms 4
Full Baths 2
Half Baths 1
HOA Fees $11
HOA Y/N Mandatory
Total Fin. Sqft 2957
Year Built 2010
Lot Size 7,753 Sqft
Acres 0.178
Property Description
Coveted Mansfield ISD Elementary is just a short drive. This fabulously-maintained 2-story, 4-bed, 1 office, 2.1-bath brick-stone entryway home is your new abode. Open floor plan, lots of natural light, perfect backyard. Downstairs features kitchen with granite counters, stainless steel appliances, breakfast area; dining area; study; laundry; living room with ceiling fan; and spacious master suite with dual windows and master bath with both standing shower and bath tub, dual sinks, and walk-in closet. Upstairs features 3 non-master bedrooms, non-master full bath and a 2nd living. Quick access to highways and local business, elementary school, & Joe Pool Lake. Sellers need a lease back until the end of September
Location
State TX
County Tarrant
Direction From Hwy 360, take Exit for New York Av - Eden Rd, go East on New York Ave, turn Left on Mirabella Blvd, turn Right on Webb Lynn Rd, turn Right on Ivy Glen Dr, and turn Right on Cedar Glen Dr. The home will be located on the Left.
Rooms
Dining Room 2
Interior
Interior Features Cable TV Available, High Speed Internet Available, Vaulted Ceiling(s)
Heating Central, Electric
Cooling Central Air, Electric
Flooring Carpet, Ceramic Tile
Appliance Dishwasher, Disposal, Electric Oven, Electric Range, Microwave, Plumbed for Ice Maker, Vented Exhaust Fan
Heat Source Central, Electric
Exterior
Exterior Feature Covered Patio/Porch, Rain Gutters
Garage Spaces 2.0
Fence Wood
Utilities Available All Weather Road, City Sewer, City Water, Concrete, Curbs, Sidewalk, Underground Utilities
Roof Type Composition,Shingle,Wood
Garage Yes
Building
Lot Description Interior Lot, Landscaped, Sprinkler System, Subdivision
Story Two
Foundation Slab
Structure Type Brick,Rock/Stone
Schools
Elementary Schools Louise Cabaniss
Middle Schools James Coble
High Schools Timberview
School District Mansfield Isd
Others
Restrictions None
Ownership Of Record
Acceptable Financing Cash, Conventional, FHA, VA Loan
Listing Terms Cash, Conventional, FHA, VA Loan
Financing VA
Special Listing Condition Survey Available, Utility Easement
Read Less
Want to know what your home might be worth? Contact us for a FREE valuation!

Our team is ready to help you sell your home for the highest possible price ASAP

©2025 North Texas Real Estate Information Systems.
Bought with Norma Gonzalez • Rendon Realty, LLC
GET MORE INFORMATION





