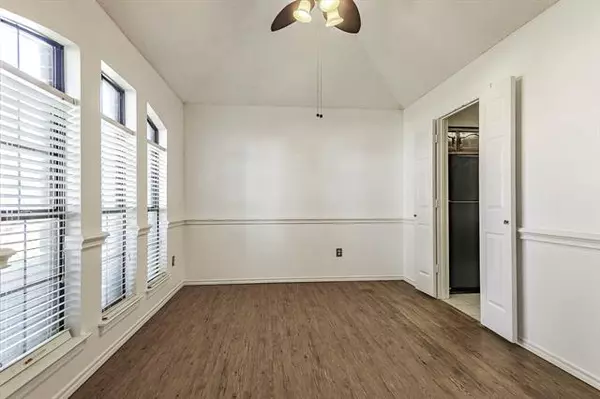$225,000
For more information regarding the value of a property, please contact us for a free consultation.
2869 Perrine Place Grand Prairie, TX 75052
3 Beds
2 Baths
1,682 SqFt
Key Details
Property Type Single Family Home
Sub Type Single Family Residence
Listing Status Sold
Purchase Type For Sale
Square Footage 1,682 sqft
Price per Sqft $133
Subdivision Sheffield Village Ph 3 Add
MLS Listing ID 14443414
Sold Date 11/06/20
Style Traditional
Bedrooms 3
Full Baths 2
HOA Y/N None
Total Fin. Sqft 1682
Year Built 1986
Annual Tax Amount $4,388
Lot Size 5,967 Sqft
Acres 0.137
Property Description
Lovely home in quiet neighborhood convenient to all Grand Prairie has to offer. Spacious family room has vaulted ceilings and a wood burning fireplace. Large kitchen with adjoining breakfast area looks out on a peaceful, covered patio that is a great place for morning coffee or your new work from home location. Generous master suite has vaulted ceilings and huge bath with garden tub and separate shower. Newer wood laminate flooring throughout with tile in kitchen area. Front and backyard has beautiful, easy to maintain landscaping. Welcome to your home within minutes of Joe Pool Lake, Epic Water Park, outlet shopping, and easy freeway access. It won't last long!
Location
State TX
County Tarrant
Direction From Interstate 20, exit Great Southwest Parkway and travel south. Turn right on Claremont Drive. Turn right on Perrine Place.
Rooms
Dining Room 2
Interior
Interior Features Cable TV Available, High Speed Internet Available, Vaulted Ceiling(s), Wainscoting
Heating Central, Electric
Cooling Ceiling Fan(s), Central Air, Electric
Flooring Ceramic Tile, Laminate
Fireplaces Number 1
Fireplaces Type Brick, Wood Burning
Appliance Dishwasher, Disposal, Electric Cooktop, Electric Oven, Microwave, Refrigerator, Electric Water Heater
Heat Source Central, Electric
Laundry Electric Dryer Hookup, Full Size W/D Area
Exterior
Exterior Feature Covered Patio/Porch
Garage Spaces 2.0
Fence Wood
Utilities Available City Sewer, City Water, Concrete, Curbs, Individual Water Meter, Sidewalk
Roof Type Composition
Garage Yes
Building
Lot Description Few Trees, Landscaped, Subdivision
Story One
Foundation Slab
Structure Type Brick
Schools
Elementary Schools Starrett
Middle Schools Barnett
High Schools Bowie
School District Arlington Isd
Others
Ownership Giddens
Acceptable Financing Cash, Conventional, FHA, VA Loan
Listing Terms Cash, Conventional, FHA, VA Loan
Financing Cash
Read Less
Want to know what your home might be worth? Contact us for a FREE valuation!

Our team is ready to help you sell your home for the highest possible price ASAP

©2025 North Texas Real Estate Information Systems.
Bought with Kim Lu • City Real Estate
GET MORE INFORMATION





