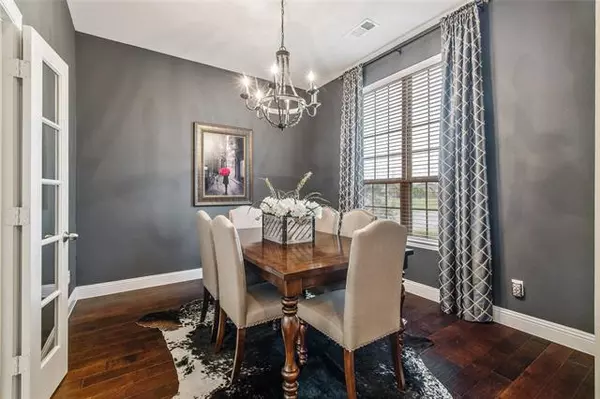$300,000
For more information regarding the value of a property, please contact us for a free consultation.
1013 Cadbury Lane Forney, TX 75126
3 Beds
2 Baths
2,311 SqFt
Key Details
Property Type Single Family Home
Sub Type Single Family Residence
Listing Status Sold
Purchase Type For Sale
Square Footage 2,311 sqft
Price per Sqft $129
Subdivision Devonshire
MLS Listing ID 14438559
Sold Date 11/24/20
Style Traditional
Bedrooms 3
Full Baths 2
HOA Fees $47/qua
HOA Y/N Mandatory
Total Fin. Sqft 2311
Year Built 2015
Lot Size 8,712 Sqft
Acres 0.2
Property Description
***BACK ON MARKET! BUYER FINANCING FELL THROUGH DAY BEFORE CLOSING! ***Lucky for you, back on market... buyer's financing fell through. Come see this Incredibly immaculate original owner Highland Home before it's gone again... this home was built before the product was changed with incredibly elegant high roof pitch design, 12 foot ceilings, site built custom cabinets, sitting across from the green belt, and with ALL the upgrades including over sized 2.5 car garage that will fit large extended cab pickup trucks, plus electric sun shade on the patio... priced to sell and won't last long in Devonshire... Forney's most elegant master planned community!!!
Location
State TX
County Kaufman
Community Club House, Greenbelt, Jogging Path/Bike Path, Park, Perimeter Fencing, Playground
Direction Take I-35E S, I-30 E and US-80 E to E US Hwy 80 in Forney. Take the exit toward Farm to Market Road 548 from US-80 E Take Farm to Market 548 N to Cadbury Ln
Rooms
Dining Room 2
Interior
Interior Features Cable TV Available, Decorative Lighting, Flat Screen Wiring, High Speed Internet Available, Vaulted Ceiling(s)
Heating Central, Natural Gas
Cooling Ceiling Fan(s), Central Air, Electric
Flooring Carpet, Ceramic Tile, Wood
Fireplaces Number 1
Fireplaces Type Gas Logs, Metal, Stone
Appliance Dishwasher, Disposal, Electric Oven, Gas Cooktop, Microwave, Plumbed For Gas in Kitchen, Plumbed for Ice Maker, Gas Water Heater
Heat Source Central, Natural Gas
Laundry Electric Dryer Hookup, Full Size W/D Area, Washer Hookup
Exterior
Exterior Feature Covered Patio/Porch, Rain Gutters, Outdoor Living Center
Garage Spaces 2.0
Fence Wood
Community Features Club House, Greenbelt, Jogging Path/Bike Path, Park, Perimeter Fencing, Playground
Utilities Available Co-op Membership Included, Concrete, Co-op Water, Curbs, Individual Gas Meter, MUD Sewer, MUD Water, Outside City Limits, Underground Utilities
Roof Type Composition
Garage Yes
Building
Lot Description Adjacent to Greenbelt, Greenbelt, Interior Lot, Landscaped, Sprinkler System, Subdivision
Story One
Foundation Slab
Structure Type Frame
Schools
Elementary Schools Crosby
Middle Schools Brown
High Schools North Forney
School District Forney Isd
Others
Restrictions Architectural,Deed,Development,Easement(s)
Ownership OF RECORD
Acceptable Financing Cash, Conventional, FHA, Texas Vet, VA Loan
Listing Terms Cash, Conventional, FHA, Texas Vet, VA Loan
Financing Conventional
Special Listing Condition Aerial Photo, Deed Restrictions, Phase I Complete, Phase II Complete
Read Less
Want to know what your home might be worth? Contact us for a FREE valuation!

Our team is ready to help you sell your home for the highest possible price ASAP

©2025 North Texas Real Estate Information Systems.
Bought with Michelle Holland • Allie Beth Allman & Assoc.
GET MORE INFORMATION





