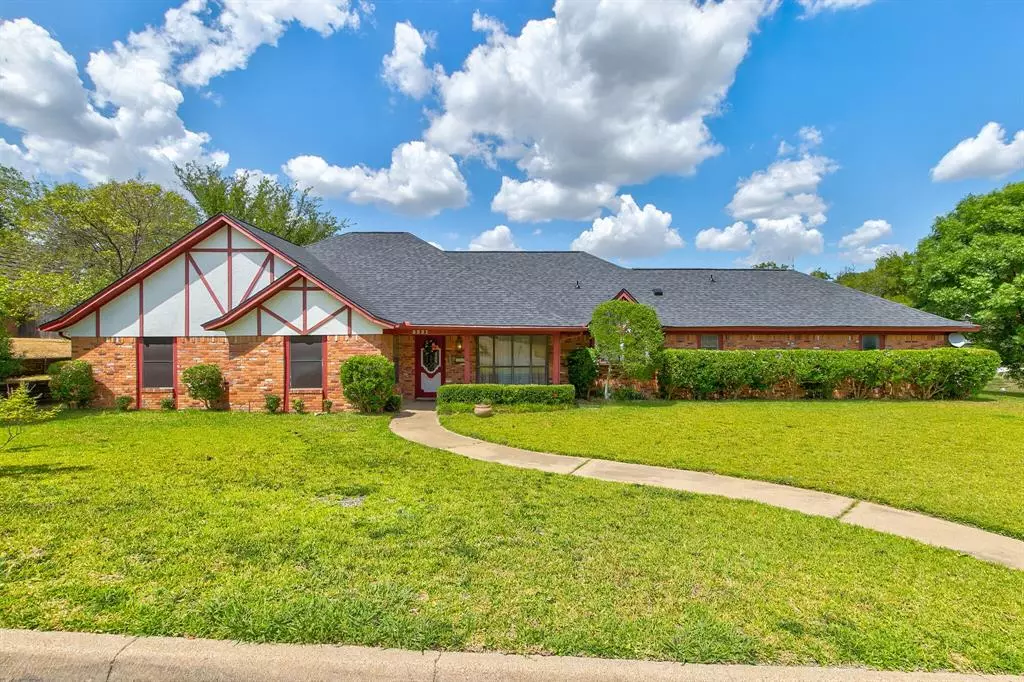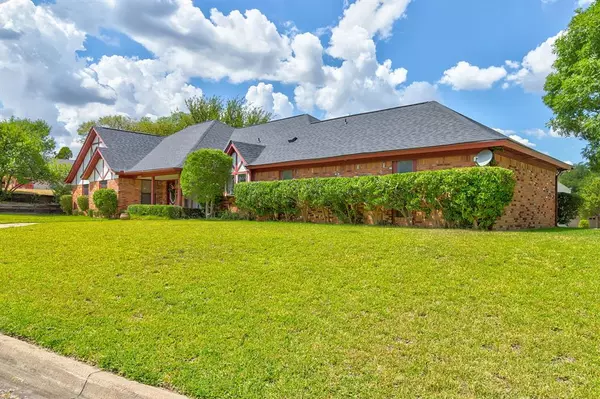$235,000
For more information regarding the value of a property, please contact us for a free consultation.
5521 Aspen Lane Fort Worth, TX 76112
3 Beds
2 Baths
2,088 SqFt
Key Details
Property Type Single Family Home
Sub Type Single Family Residence
Listing Status Sold
Purchase Type For Sale
Square Footage 2,088 sqft
Price per Sqft $112
Subdivision Aspen Woods
MLS Listing ID 14423424
Sold Date 10/14/20
Style Traditional
Bedrooms 3
Full Baths 2
HOA Y/N None
Total Fin. Sqft 2088
Year Built 1980
Annual Tax Amount $4,127
Lot Size 5,488 Sqft
Acres 0.126
Property Description
Welcome home to 5521 Aspen. This sprawling, single story, ranch style home is ready for your creative ideas. Room in all the right places with tons of extra storage. Eat-in kitchen overlooks the front yard & covered patio & pool. Spacious laundry room w sink & two pantries. Very large family room features wood floors, built ins & soaring, vaulted ceilings. Primary bedroom with 2 large closets & bathroom with separate shower & soaking tub. Large secondary bedrooms with ample closet space. Rear entry garage with additional workbench area & access to back patio. Full sprinkler system, covered patio & front porch. Quick access to I-30, 820 and downtown Fort Worth.
Location
State TX
County Tarrant
Direction I 30 to Brentwood Stair Rd
Rooms
Dining Room 2
Interior
Interior Features Cable TV Available, High Speed Internet Available, Vaulted Ceiling(s)
Heating Central, Electric
Cooling Central Air, Electric
Flooring Ceramic Tile, Laminate, Wood
Fireplaces Number 1
Fireplaces Type Wood Burning
Equipment Intercom
Appliance Dishwasher, Disposal, Electric Oven, Microwave, Plumbed for Ice Maker
Heat Source Central, Electric
Exterior
Exterior Feature Covered Deck, Covered Patio/Porch
Garage Spaces 2.0
Fence Wood
Pool Gunite, In Ground, Pool Sweep
Utilities Available City Sewer, City Water
Roof Type Composition
Total Parking Spaces 2
Garage Yes
Private Pool 1
Building
Lot Description Corner Lot, Irregular Lot, Landscaped, Sprinkler System, Subdivision
Story One
Foundation Slab
Level or Stories One
Structure Type Brick,Siding
Schools
Elementary Schools Easternhil
Middle Schools Meadowbrook
High Schools Easternhil
School District Fort Worth Isd
Others
Ownership see tax
Acceptable Financing Cash, Conventional, FHA, VA Loan
Listing Terms Cash, Conventional, FHA, VA Loan
Financing FHA
Read Less
Want to know what your home might be worth? Contact us for a FREE valuation!

Our team is ready to help you sell your home for the highest possible price ASAP

©2025 North Texas Real Estate Information Systems.
Bought with Michelle Chambers • The Morine Group, REALTORS
GET MORE INFORMATION





