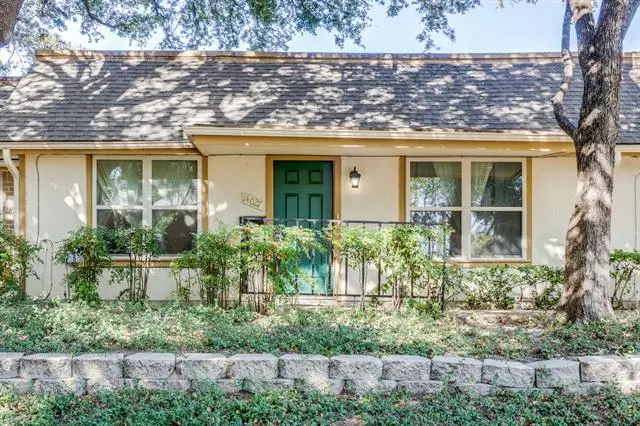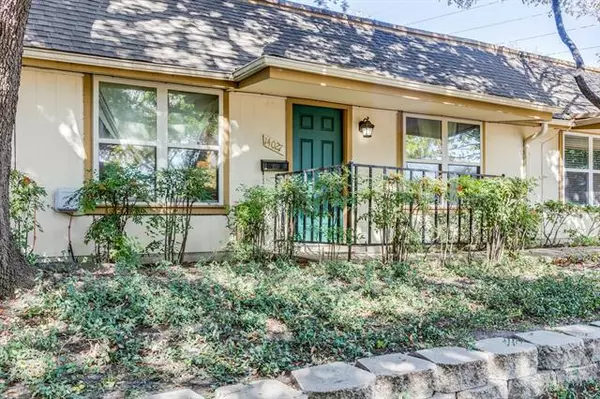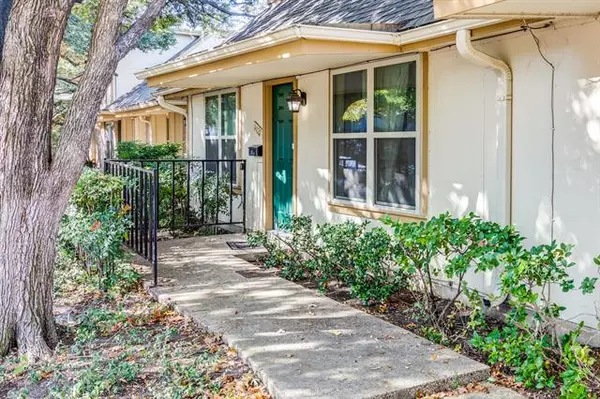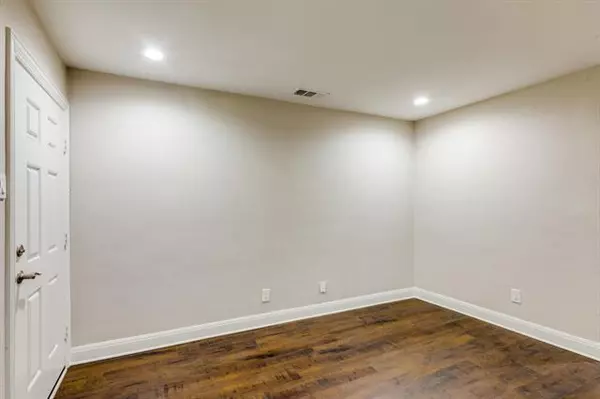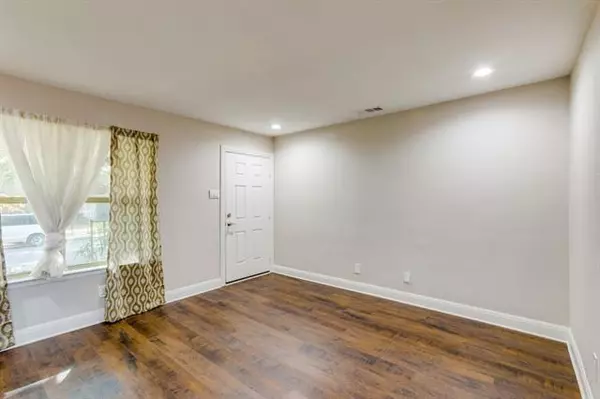$189,000
For more information regarding the value of a property, please contact us for a free consultation.
14027 Brookgreen Drive Dallas, TX 75240
2 Beds
2 Baths
1,092 SqFt
Key Details
Property Type Townhouse
Sub Type Townhouse
Listing Status Sold
Purchase Type For Sale
Square Footage 1,092 sqft
Price per Sqft $173
Subdivision Brookgreen Twnhs 02
MLS Listing ID 14467193
Sold Date 12/16/20
Style Traditional
Bedrooms 2
Full Baths 2
HOA Fees $260/mo
HOA Y/N Mandatory
Total Fin. Sqft 1092
Year Built 1969
Lot Size 3,136 Sqft
Acres 0.072
Property Description
Beautifully updated 2 bedroom townhome in Dallas with Richardson schools! Galley kitchen with quartz countertops, SS appliances (fridge included in sale) & bonus area-could be breakfast nook or storage. Wood-like vinyl floors throughout & ceramic tile in bathrooms-kitchen: no carpet! Retextured & painted all walls & ceilings. Spacious master bedroom with walk-in closet & amazing master bathroom with dual vanities, quartz countertops, & oversized shower with rain showerhead. 2 carport spaces & 1 open space with the unit. Largest backyard in the complex. All new windows, electric panel replaced, & wiring up to code! HOA covers exterior maintenance. Buyer & buyers agent to confirm dimensions, sq ft, schools,etc
Location
State TX
County Dallas
Community Club House, Community Pool
Direction From 635E, exit 19B toward Coit Rd. Left on Coit. Right on Brookgreen. Home is on the left after about 0.5 miles. No sign in the yard due to HOA restriction.
Rooms
Dining Room 1
Interior
Interior Features Cable TV Available, High Speed Internet Available
Heating Central, Natural Gas
Cooling Ceiling Fan(s), Central Air, Electric
Flooring Ceramic Tile, Luxury Vinyl Plank, Vinyl
Appliance Dishwasher, Disposal, Electric Range, Microwave, Plumbed for Ice Maker, Refrigerator, Gas Water Heater
Heat Source Central, Natural Gas
Laundry Electric Dryer Hookup, Washer Hookup
Exterior
Exterior Feature Rain Gutters
Carport Spaces 2
Fence Wood
Community Features Club House, Community Pool
Utilities Available City Sewer, City Water, Sidewalk
Roof Type Composition
Garage No
Building
Lot Description Few Trees, Interior Lot, Landscaped
Story One
Foundation Slab
Structure Type Brick
Schools
Elementary Schools Dover
Middle Schools Westwood
High Schools Richardson
School District Richardson Isd
Others
Ownership Margaret Shakyaver
Acceptable Financing Cash, Conventional, FHA, VA Loan
Listing Terms Cash, Conventional, FHA, VA Loan
Financing Conventional
Special Listing Condition Survey Available
Read Less
Want to know what your home might be worth? Contact us for a FREE valuation!

Our team is ready to help you sell your home for the highest possible price ASAP

©2025 North Texas Real Estate Information Systems.
Bought with Matthew Kelderman • Keller Williams Realty DPR
GET MORE INFORMATION

