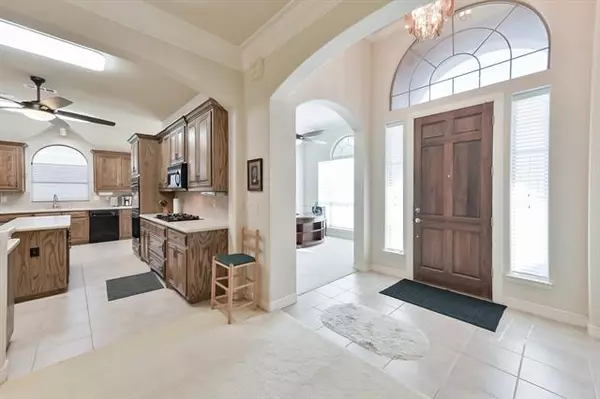$414,900
For more information regarding the value of a property, please contact us for a free consultation.
628 Palo Duro Drive Hurst, TX 76054
4 Beds
3 Baths
2,758 SqFt
Key Details
Property Type Single Family Home
Sub Type Single Family Residence
Listing Status Sold
Purchase Type For Sale
Square Footage 2,758 sqft
Price per Sqft $150
Subdivision Lonesome Dove Estates
MLS Listing ID 14445325
Sold Date 12/29/20
Style Traditional
Bedrooms 4
Full Baths 2
Half Baths 1
HOA Y/N None
Total Fin. Sqft 2758
Year Built 2000
Annual Tax Amount $9,850
Lot Size 10,280 Sqft
Acres 0.236
Property Description
LIGHT & BRIGHT! This beautiful home boasts an excellent open floor plan featuring 4 bedrooms, a gourmet kitchen overlooking a spacious family room with stone fireplace, 2 dining areas, 2.5 full baths..ALL ON ONE LEVEL!! Set aside for privacy, the master suite offers a luxurious bath with dual sinks, garden & jetted tub, separate shower & travertine floors! The kitchen features smooth grey counters, gas 5 burner cook-top, double ovens & walk-in pantry. Secondary bedrooms split from master. Oversized rear entry garage with gated entry! Conveniently located near downtown Colleyville, location is ideal for shopping, dining & entertainment. Highly sought after Lonesome Dove Estates is near parks and walking trails.
Location
State TX
County Tarrant
Direction N.E. Loop 820 to Grapevine Hwy. Turn left on Grapevine Hwy, left onto Precinct Line, right on Lonesome Dove Trl., left on Texas Trl, right on Palo Duro.
Rooms
Dining Room 2
Interior
Interior Features Cable TV Available, High Speed Internet Available, Vaulted Ceiling(s)
Heating Central, Natural Gas
Cooling Ceiling Fan(s), Central Air, Electric
Flooring Carpet, Ceramic Tile
Fireplaces Number 1
Fireplaces Type Decorative, Stone, Wood Burning
Appliance Dishwasher, Disposal, Double Oven, Electric Oven, Gas Cooktop, Microwave, Plumbed for Ice Maker, Gas Water Heater
Heat Source Central, Natural Gas
Laundry Electric Dryer Hookup, Full Size W/D Area, Washer Hookup
Exterior
Exterior Feature Covered Patio/Porch, Rain Gutters
Garage Spaces 2.0
Fence Wrought Iron, Wood
Utilities Available City Sewer, City Water
Roof Type Composition
Garage Yes
Building
Lot Description Few Trees, Interior Lot, Landscaped, Sprinkler System, Subdivision
Story One
Foundation Slab
Structure Type Brick
Schools
Elementary Schools Liberty
Middle Schools Indian Springs
High Schools Keller
School District Keller Isd
Others
Ownership Bill & Darlene Laird
Acceptable Financing Cash, Conventional, FHA, VA Loan
Listing Terms Cash, Conventional, FHA, VA Loan
Financing Conventional
Read Less
Want to know what your home might be worth? Contact us for a FREE valuation!

Our team is ready to help you sell your home for the highest possible price ASAP

©2025 North Texas Real Estate Information Systems.
Bought with Josh Harper • Franklin Real Estate Brokerage
GET MORE INFORMATION





