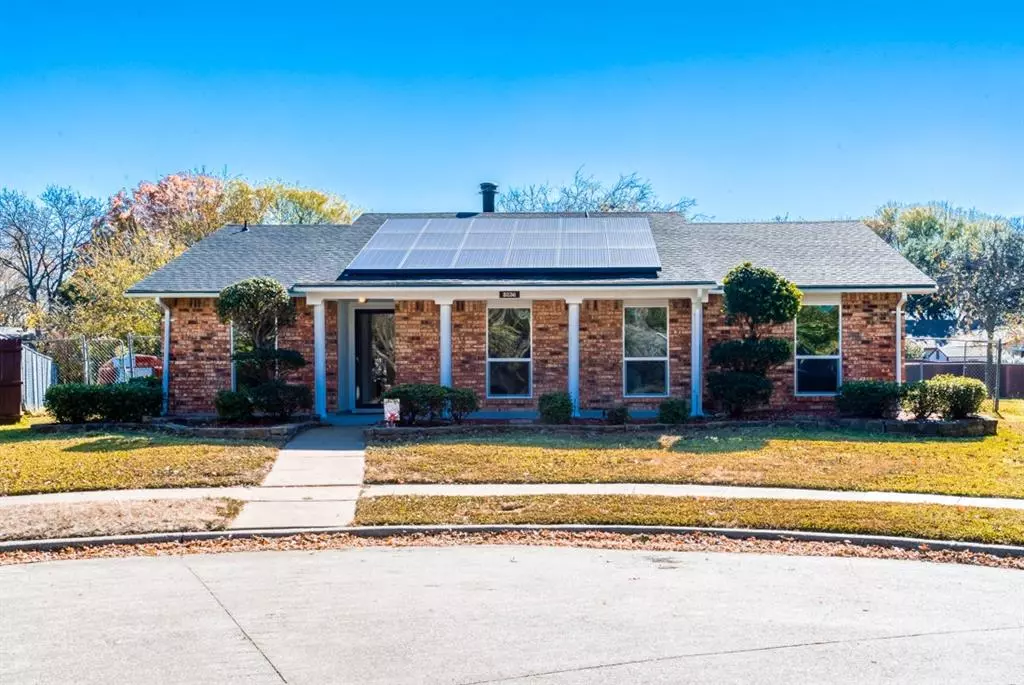$305,000
For more information regarding the value of a property, please contact us for a free consultation.
5236 Cook Circle The Colony, TX 75056
3 Beds
2 Baths
1,727 SqFt
Key Details
Property Type Single Family Home
Sub Type Single Family Residence
Listing Status Sold
Purchase Type For Sale
Square Footage 1,727 sqft
Price per Sqft $176
Subdivision Colony 7
MLS Listing ID 14456872
Sold Date 03/03/21
Style Traditional
Bedrooms 3
Full Baths 2
HOA Y/N None
Total Fin. Sqft 1727
Year Built 1977
Lot Size 7,100 Sqft
Acres 0.163
Property Description
REMODELED to PERFECTION! This ideal family home has 3 Bedrooms, 2 Bath + Study and is situated on a Cul-De-Sac. HUGE BACK YARD! The home boasts All NEW Windows - 2020, Ceramic Tile in all but the bedrooms & in High Traffic Areas, All NEW Carpet with Pet Guard, REMODELED Baths, Upgraded Electrical Box, all NEW Pool Equipment - 2020 - with Salt Water Filter, HVAC 2007, and Fresh Paint inside & out.! Kitchen has all NEW Drawers, Hardware, Knobs, New Dishwasher, disposal and 2 linen closets. Back yard with pool and NEW Concrete Decking. 2 Car Garage with Workbench and Pegboard. Perfect location just minutes from HWY 121, Grandscape and Tollway. This is MUST SEE PROPERTY!
Location
State TX
County Denton
Direction From 121, Exit Paige, Go North on Paige, Turn Left on Stickland Ave, Turn Left on Miller Drive, Turn Left on Cook Circle, House is on the Right.
Rooms
Dining Room 2
Interior
Interior Features Cable TV Available
Heating Central, Electric, Solar
Cooling Ceiling Fan(s), Central Air, Electric
Flooring Carpet, Ceramic Tile
Fireplaces Number 1
Fireplaces Type Wood Burning
Appliance Dishwasher, Disposal, Electric Cooktop, Electric Oven
Heat Source Central, Electric, Solar
Laundry Electric Dryer Hookup, Washer Hookup
Exterior
Exterior Feature Covered Patio/Porch, Rain Gutters, Storage
Garage Spaces 2.0
Fence Chain Link, Wood
Pool Gunite, Heated, In Ground, Pool/Spa Combo, Salt Water
Utilities Available City Sewer, City Water, Curbs, Sidewalk
Roof Type Composition
Total Parking Spaces 2
Garage Yes
Private Pool 1
Building
Lot Description Cul-De-Sac, Few Trees, Landscaped, Sprinkler System
Story One
Foundation Slab
Level or Stories One
Structure Type Brick
Schools
Elementary Schools Camey
Middle Schools Lakeview
High Schools The Colony
School District Lewisville Isd
Others
Ownership Sparks
Acceptable Financing Cash, Conventional, FHA, VA Loan
Listing Terms Cash, Conventional, FHA, VA Loan
Financing FHA
Special Listing Condition Aerial Photo
Read Less
Want to know what your home might be worth? Contact us for a FREE valuation!

Our team is ready to help you sell your home for the highest possible price ASAP

©2025 North Texas Real Estate Information Systems.
Bought with Araceli Valline • Fathom Realty
GET MORE INFORMATION





