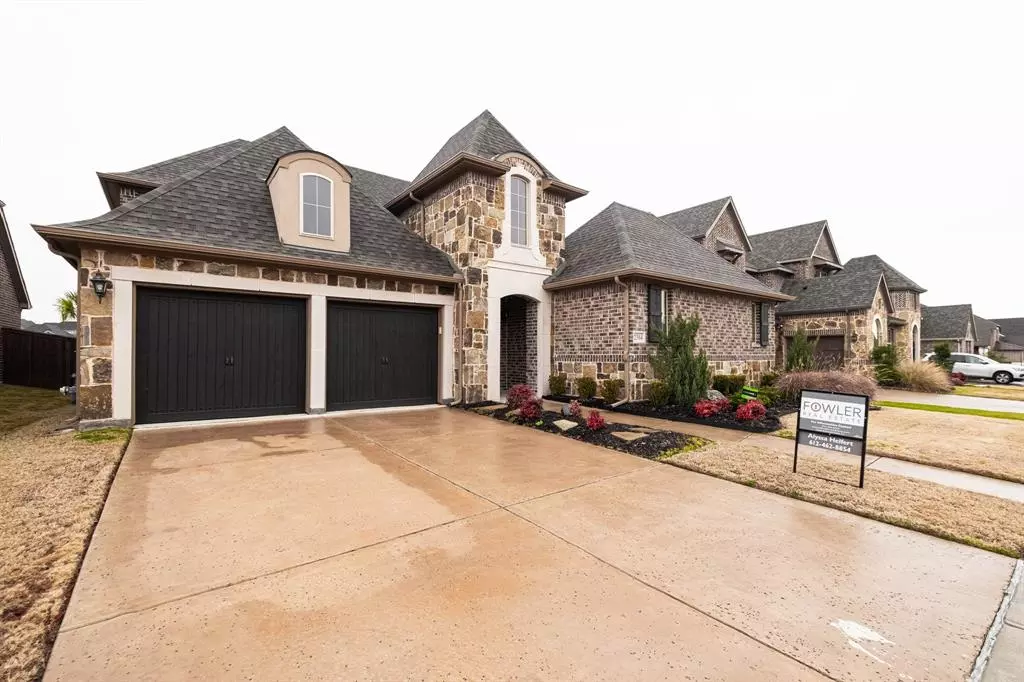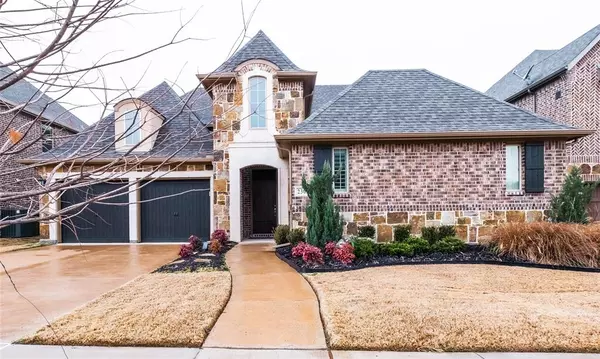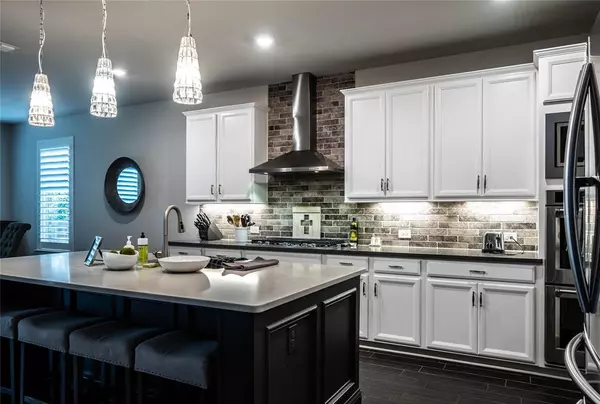$730,000
For more information regarding the value of a property, please contact us for a free consultation.
2304 Barton Creek Boulevard The Colony, TX 75056
4 Beds
4 Baths
4,066 SqFt
Key Details
Property Type Single Family Home
Sub Type Single Family Residence
Listing Status Sold
Purchase Type For Sale
Square Footage 4,066 sqft
Price per Sqft $179
Subdivision Austin Waters East Phase 2
MLS Listing ID 14505111
Sold Date 03/17/21
Bedrooms 4
Full Baths 3
Half Baths 1
HOA Fees $100/ann
HOA Y/N Mandatory
Total Fin. Sqft 4066
Year Built 2018
Lot Size 7,100 Sqft
Acres 0.163
Property Description
Beautiful private creek lot in the incredible Austin Waters. Gourmet kitchen with custom cabinetry, farm sink, spacious island, Quartz countertops, commercial grade ss appliances! Master bed with bay window, gorgeous master bath with large walk in closets. FULL 3 car garage! Theatre room with built in dry bar, game room and 2 Large beds upstairs. Custom builds throughout. Custom Wine cellar. In law suit with private access to terrace. Backyard overlooking the creek, built in outdoor kitchen. Upscale finishes: extensive hardwoods first floor, upgraded fireplace, custom window treatments, Nest doorbell & security systems. Quick access to Arbor Hills Nature Preserve, 121,DNT,Legacy West, restaurants & shopping.
Location
State TX
County Denton
Community Community Pool, Playground
Direction from 121 go east plano pkwy turn left on Austin Waters turn right on Barton Creek. Home is on the right.
Rooms
Dining Room 2
Interior
Interior Features Built-in Wine Cooler, Cable TV Available, Dry Bar, Flat Screen Wiring, High Speed Internet Available, Loft, Smart Home System, Sound System Wiring, Vaulted Ceiling(s), Wet Bar
Heating Central, Electric
Cooling Central Air, Electric
Flooring Carpet, Ceramic Tile, Wood
Fireplaces Number 1
Fireplaces Type Gas Starter
Appliance Commercial Grade Range, Commercial Grade Vent, Dishwasher, Disposal, Double Oven, Electric Oven, Gas Cooktop, Microwave, Refrigerator
Heat Source Central, Electric
Exterior
Garage Spaces 3.0
Community Features Community Pool, Playground
Utilities Available City Sewer, City Water
Roof Type Composition
Total Parking Spaces 3
Garage Yes
Building
Story Two
Foundation Slab
Level or Stories Two
Structure Type Brick
Schools
Elementary Schools Hebron Valley
Middle Schools Arborcreek
High Schools Hebron
School District Lewisville Isd
Others
Ownership Chris Tyler
Financing Cash
Read Less
Want to know what your home might be worth? Contact us for a FREE valuation!

Our team is ready to help you sell your home for the highest possible price ASAP

©2025 North Texas Real Estate Information Systems.
Bought with Alyssa Helfert • Fowler Real Estate Group, LLC
GET MORE INFORMATION





