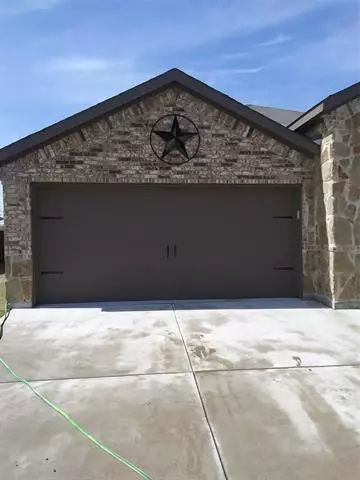$246,900
For more information regarding the value of a property, please contact us for a free consultation.
800 Rustic Way Josephine, TX 75189
4 Beds
2 Baths
1,800 SqFt
Key Details
Property Type Single Family Home
Sub Type Single Family Residence
Listing Status Sold
Purchase Type For Sale
Square Footage 1,800 sqft
Price per Sqft $137
Subdivision Magnolia Pointe
MLS Listing ID 14547043
Sold Date 05/03/21
Style Traditional
Bedrooms 4
Full Baths 2
HOA Fees $40/ann
HOA Y/N Mandatory
Total Fin. Sqft 1800
Year Built 2019
Annual Tax Amount $1,425
Lot Size 10,323 Sqft
Acres 0.237
Lot Dimensions 60 x 180 (Approx)
Property Description
OPEN HOUSE Sat. April 3 from 10-7. Come prepared to quickly submit offer - Beautifully situated Extra Lg Qtr Acre Lot (.237 Acre), HUGE Backyard, Adjacent to Greenbelt on Right and Front, No immediate neighbors behind, Less than 1 Yr. w Warranties, Covered Front Porch Lg enough for Seating, Lg. Covered Back Patio, Smart Home (Pic w details), Full Sprinkler Front Back & Beds, Garage w Wifi, Keypad, Epoxy Floor, and Pull Down Attic Ladder, Front Door Combo Lock, Whirlpool Appliances incl. Fridge, Lg. Slab Granite Kitchen Island and Countertops, 2 inch Cordless Blinds throughout, Ceiling Fans, Lg. 5' MShower, Magnolia Pointe Master Planned Community w Pool, Playground, Hiking & Biking & Walking Trails, and Pond.
Location
State TX
County Collin
Community Community Pool, Greenbelt, Jogging Path/Bike Path, Lake, Park, Playground
Direction GPS - Located in Magnolia Pointe master planned community.
Rooms
Dining Room 1
Interior
Interior Features Cable TV Available, Decorative Lighting, High Speed Internet Available, Smart Home System
Heating Central, Electric
Cooling Central Air, Electric
Flooring Carpet, Ceramic Tile, Laminate
Appliance Dishwasher, Disposal, Electric Cooktop, Electric Oven, Electric Range, Microwave, Plumbed for Ice Maker, Refrigerator, Vented Exhaust Fan, Electric Water Heater
Heat Source Central, Electric
Exterior
Exterior Feature Covered Patio/Porch
Garage Spaces 2.0
Carport Spaces 2
Fence Wood
Community Features Community Pool, Greenbelt, Jogging Path/Bike Path, Lake, Park, Playground
Utilities Available City Sewer, City Water, Concrete, Curbs, Individual Water Meter, Sidewalk
Roof Type Composition
Garage Yes
Building
Lot Description Adjacent to Greenbelt, Few Trees, Landscaped, Lrg. Backyard Grass, Sprinkler System, Subdivision
Story One
Foundation Slab
Structure Type Brick
Schools
Elementary Schools Mcclendon
Middle Schools Leland Edge
High Schools Community
School District Community Isd
Others
Ownership Henry
Acceptable Financing Cash, Conventional, FHA, VA Loan
Listing Terms Cash, Conventional, FHA, VA Loan
Financing Conventional
Special Listing Condition Survey Available
Read Less
Want to know what your home might be worth? Contact us for a FREE valuation!

Our team is ready to help you sell your home for the highest possible price ASAP

©2025 North Texas Real Estate Information Systems.
Bought with Melissa Rose • Fathom Realty
GET MORE INFORMATION





