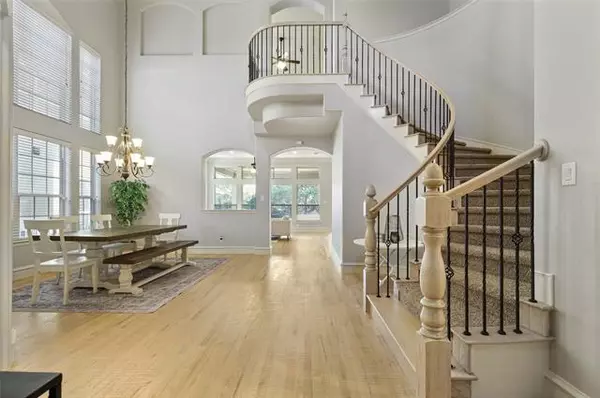$575,000
For more information regarding the value of a property, please contact us for a free consultation.
8605 Wakefield Drive Mckinney, TX 75070
4 Beds
3 Baths
3,279 SqFt
Key Details
Property Type Single Family Home
Sub Type Single Family Residence
Listing Status Sold
Purchase Type For Sale
Square Footage 3,279 sqft
Price per Sqft $175
Subdivision Phase 2 Of The Estates At Craig Ranch West
MLS Listing ID 14504634
Sold Date 03/15/21
Bedrooms 4
Full Baths 3
HOA Fees $160/mo
HOA Y/N Mandatory
Total Fin. Sqft 3279
Year Built 2011
Annual Tax Amount $10,712
Lot Size 7,013 Sqft
Acres 0.161
Property Description
**OFFER DEADLINE SATURDAY 1-30-2021 AT 8PM**Frisco ISD!Highly desired Isbell elementary and Liberty HS.Beautiful, updated designer inspired home in gated Craig Ranch.This beautiful home has 4 bedrooms, primary and guest room on the 1st floor, and 3 full bathrooms.A study at the front of the home is ideal for a home office or schooling.Hardwood floors on 1st floor have been lightened to mimic light white oak floors.Kitchen features gorgeous quartz countertops and white subway tile back splash creating a tranquil light and bright home ready for entertainment.The large kitchen and family room feature open concept with a stone fireplace and views of the backyard.
Location
State TX
County Collin
Direction Taking the Sam Rayburn Tollway east, exit for Custer Rd. and turn left. - Turn right onto Collin McKinney Pkwy. - Turn left onto Piper Glen Rd. - Turn left onto Wakefield Dr. and the home will be on the left.
Rooms
Dining Room 2
Interior
Interior Features Cable TV Available, Decorative Lighting, Flat Screen Wiring, High Speed Internet Available, Sound System Wiring
Heating Central, Natural Gas
Cooling Ceiling Fan(s), Central Air, Electric
Flooring Carpet, Ceramic Tile, Wood
Fireplaces Number 1
Fireplaces Type Gas Logs, Gas Starter, Stone
Appliance Dishwasher, Disposal, Double Oven, Electric Oven, Gas Cooktop, Microwave, Plumbed for Ice Maker, Gas Water Heater
Heat Source Central, Natural Gas
Laundry Electric Dryer Hookup, Full Size W/D Area, Washer Hookup
Exterior
Exterior Feature Covered Patio/Porch, Rain Gutters
Garage Spaces 2.0
Fence Metal
Utilities Available City Sewer, City Water
Roof Type Composition,Slate,Tile
Garage Yes
Building
Lot Description Interior Lot, Sprinkler System, Subdivision
Story Two
Foundation Slab
Structure Type Block,Brick,Rock/Stone
Schools
Elementary Schools Isbell
Middle Schools Lawler
High Schools Liberty
School District Frisco Isd
Others
Ownership see tax record
Acceptable Financing Cash, Conventional, FHA, VA Loan
Listing Terms Cash, Conventional, FHA, VA Loan
Financing Conventional
Read Less
Want to know what your home might be worth? Contact us for a FREE valuation!

Our team is ready to help you sell your home for the highest possible price ASAP

©2025 North Texas Real Estate Information Systems.
Bought with Saman Ilangasinghe • Texas Properties
GET MORE INFORMATION





