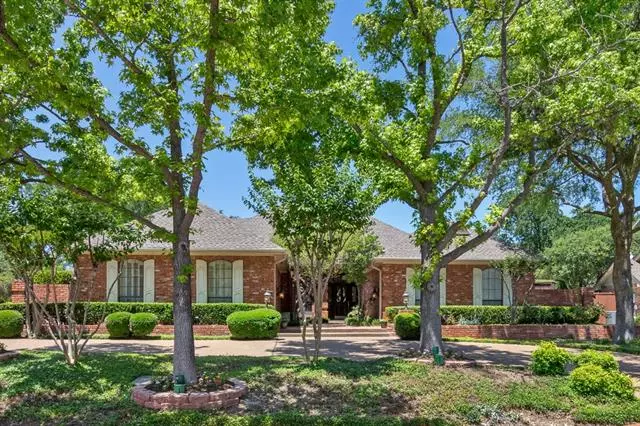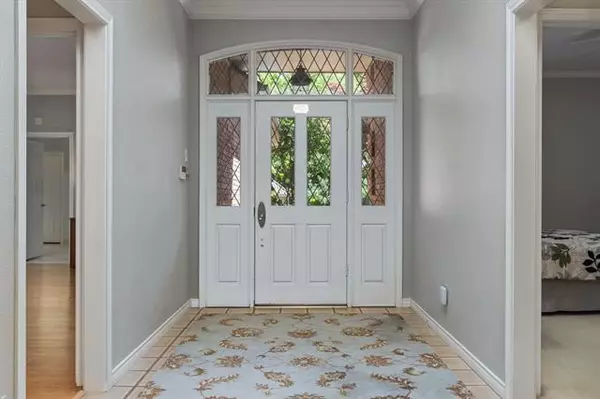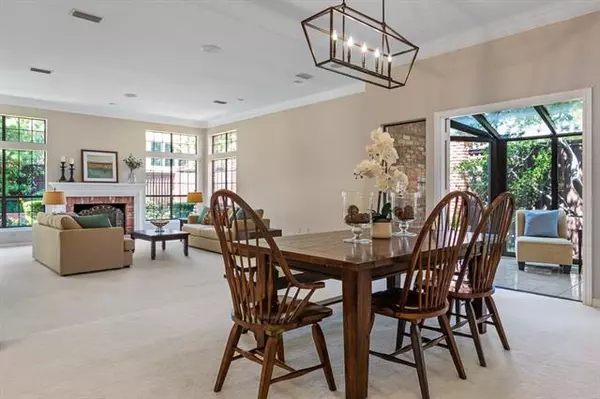$775,000
For more information regarding the value of a property, please contact us for a free consultation.
5423 Harbor Town Drive Dallas, TX 75287
4 Beds
4 Baths
4,146 SqFt
Key Details
Property Type Single Family Home
Sub Type Single Family Residence
Listing Status Sold
Purchase Type For Sale
Square Footage 4,146 sqft
Price per Sqft $186
Subdivision Bent Tree North
MLS Listing ID 14577000
Sold Date 06/24/21
Style Traditional
Bedrooms 4
Full Baths 4
HOA Fees $33/ann
HOA Y/N Voluntary
Total Fin. Sqft 4146
Year Built 1981
Annual Tax Amount $17,842
Lot Size 0.330 Acres
Acres 0.33
Lot Dimensions 102x146
Property Description
Welcome Home! Beautiful custom home in Bent Tree North on third acre lot. This one story 4 Bed, 4 Bath home features two living areas and two dining areas with lots of built-ins throughout.The master suite has bamboo flooring, a fireplace, carrera marble tub, double vanities, frameless shower, two walk-in closets, a beautiful chandelier and skylight. It also has a door to the sunroom.The kitchen features granite countertops, SS appliances, sub zero refrigerator, double sinks, two levels of storage, a walk-in pantry and pendant lighting.The bedrooms are spacious with two having Jack-n-Jill baths and the other at the front of the house with it's own bath. Relax outdoors beside the pool or under the covered patio.
Location
State TX
County Collin
Direction From Dallas North Tollway, Left onto Briargrove, Right onto River Hill Drive, Left onto Hilton Head Drive, Left onto Harbor Town Drive and house will be on the left
Rooms
Dining Room 2
Interior
Interior Features Cable TV Available, Decorative Lighting, High Speed Internet Available
Heating Central, Natural Gas
Cooling Ceiling Fan(s), Central Air, Electric
Flooring Carpet, Ceramic Tile, Wood
Fireplaces Number 2
Fireplaces Type Gas Starter, Master Bedroom
Appliance Dishwasher, Disposal, Electric Cooktop, Electric Oven, Vented Exhaust Fan
Heat Source Central, Natural Gas
Laundry Full Size W/D Area
Exterior
Exterior Feature Covered Patio/Porch
Garage Spaces 3.0
Fence Wood
Pool Diving Board, Gunite, In Ground, Pool/Spa Combo
Utilities Available City Sewer, City Water, Concrete, Curbs, Sidewalk
Roof Type Composition
Garage Yes
Private Pool 1
Building
Lot Description Few Trees, Interior Lot, Sprinkler System, Subdivision
Story One
Foundation Slab
Structure Type Brick
Schools
Elementary Schools Mitchell
Middle Schools Frankford
High Schools Plano West
School District Plano Isd
Others
Ownership see agent
Financing Conventional
Read Less
Want to know what your home might be worth? Contact us for a FREE valuation!

Our team is ready to help you sell your home for the highest possible price ASAP

©2025 North Texas Real Estate Information Systems.
Bought with David Purcey • JPAR - Frisco
GET MORE INFORMATION





