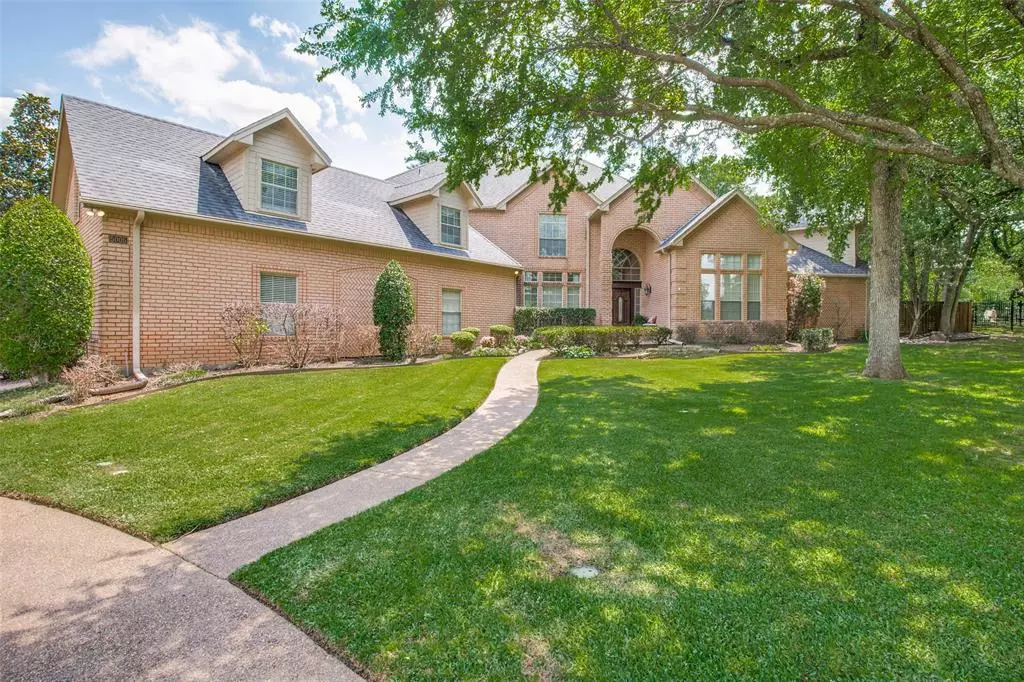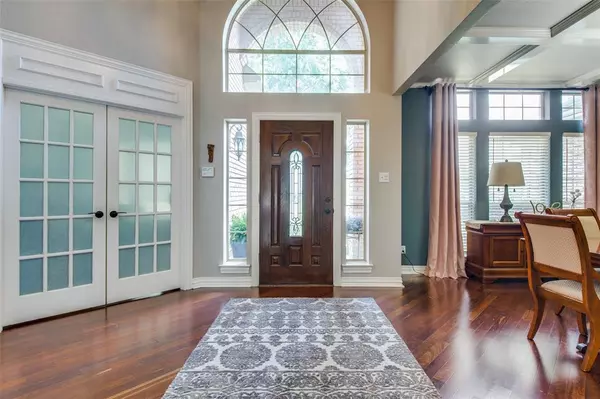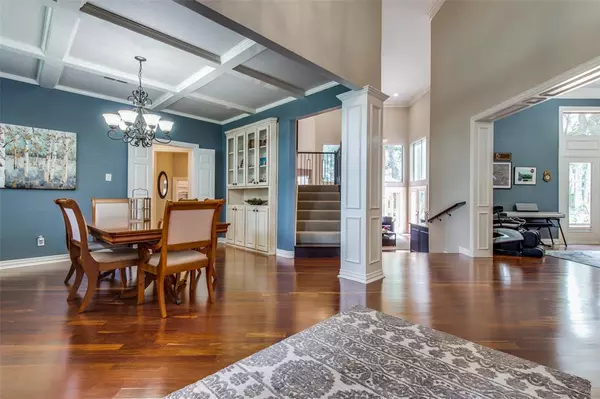$1,195,000
For more information regarding the value of a property, please contact us for a free consultation.
5005 Forest Hill Circle Flower Mound, TX 75028
5 Beds
6 Baths
5,936 SqFt
Key Details
Property Type Single Family Home
Sub Type Single Family Residence
Listing Status Sold
Purchase Type For Sale
Square Footage 5,936 sqft
Price per Sqft $201
Subdivision Forest Hill Estate
MLS Listing ID 14583919
Sold Date 07/12/21
Style Other
Bedrooms 5
Full Baths 5
Half Baths 1
HOA Y/N None
Total Fin. Sqft 5936
Year Built 1990
Annual Tax Amount $16,128
Lot Size 1.000 Acres
Acres 1.0
Property Description
Endless opportunities with this property!! Full 2 story attached guest house - perfect for in laws, college grad? Main house over 4100 ft with 4 bed, 3.5 baths and stunning newly renovated first floor. From the mahogany floors to the HUGE custom island (plus matching built in breakfast table including tons of storage), you can entertain in style. All new SS appliances plus SS backsplash, beautiful granite, all new lighting, paint, wet bar, iron spindles, etc. HUGE master. Backyard oasis with fire pit, large pool, lighted trees, mosquito system, outdoor living and dining space, grill, tv, an acre of lush greenery. Circle drive plus 5.5 car garage!! Don't wait to see this unique home!
Location
State TX
County Denton
Direction From 1171 turn north on Lusk, first right is Forest Hill Circle, come down to end of cul de sac house is on the right
Rooms
Dining Room 3
Interior
Interior Features Cable TV Available, Decorative Lighting, Flat Screen Wiring, High Speed Internet Available, Loft, Multiple Staircases, Vaulted Ceiling(s), Wet Bar
Heating Central, Natural Gas, Zoned
Cooling Central Air, Electric, Zoned
Flooring Carpet, Ceramic Tile, Wood
Fireplaces Number 1
Fireplaces Type Gas Logs
Appliance Commercial Grade Vent, Dishwasher, Disposal, Double Oven, Electric Oven, Electric Range, Gas Cooktop, Microwave, Plumbed For Gas in Kitchen, Plumbed for Ice Maker, Refrigerator, Vented Exhaust Fan
Heat Source Central, Natural Gas, Zoned
Laundry Electric Dryer Hookup, Full Size W/D Area, Laundry Chute, Washer Hookup
Exterior
Exterior Feature Covered Patio/Porch, Fire Pit, Mosquito Mist System
Garage Spaces 5.0
Fence Wrought Iron, Other, Wood
Pool Cabana, Pool Cover, Diving Board, Heated, Pool/Spa Combo, Salt Water, Pool Sweep
Utilities Available City Sewer, City Water
Roof Type Composition
Total Parking Spaces 5
Garage Yes
Private Pool 1
Building
Lot Description Cul-De-Sac, Interior Lot, Landscaped, Lrg. Backyard Grass, Many Trees, Sprinkler System
Story Two
Foundation Slab
Level or Stories Two
Structure Type Brick
Schools
Elementary Schools Bridlewood
Middle Schools Clayton Downing
High Schools Marcus
School District Lewisville Isd
Others
Ownership see agent
Acceptable Financing Cash, Conventional
Listing Terms Cash, Conventional
Financing Conventional
Read Less
Want to know what your home might be worth? Contact us for a FREE valuation!

Our team is ready to help you sell your home for the highest possible price ASAP

©2025 North Texas Real Estate Information Systems.
Bought with Alfred Denson • Better Homes and Gardens Real Estate, Winans
GET MORE INFORMATION





