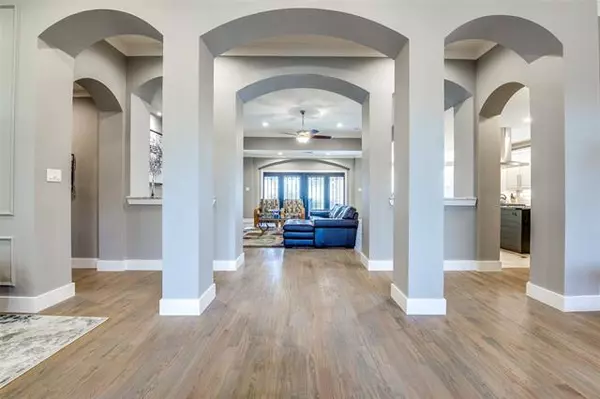$699,000
For more information regarding the value of a property, please contact us for a free consultation.
4813 Ivyleaf Lane Mckinney, TX 75072
4 Beds
3 Baths
3,033 SqFt
Key Details
Property Type Single Family Home
Sub Type Single Family Residence
Listing Status Sold
Purchase Type For Sale
Square Footage 3,033 sqft
Price per Sqft $230
Subdivision Arbor Glen Ph I
MLS Listing ID 14602205
Sold Date 07/09/21
Style Traditional
Bedrooms 4
Full Baths 3
HOA Fees $70/ann
HOA Y/N Mandatory
Total Fin. Sqft 3033
Year Built 1994
Lot Size 10,890 Sqft
Acres 0.25
Property Description
Highly coveted 1 story beauty renovated from head to toe! You will LOVE the custom iron front entry door that draws your view thru open concept living to custom double iron doors leading to private back patio. Tons of summer fun for family & friends in gorgeous back yard with totally renovated oversized spa & pool. Inside, spacious chef's kitchen with double ovens & large breakfast bar is open to family room & perfect for hosting large family gatherings. Dreamy master suite with custom spa bath featuring double marble walk in shower + freestanding tub. Master bed sitting area with private access to pool is sure to be your new favorite place to relax. Truly custom home with upgrades galore waiting for you!
Location
State TX
County Collin
Community Community Pool, Greenbelt, Jogging Path/Bike Path, Park, Playground
Direction From Lake Forest Dr and Eldorado Pkwy, head north on Lake Forest Dr. In approximately one half mile, turn right on Morning Glory Way. Turn left on Ivyleaf Ln, house ahead on right.
Rooms
Dining Room 2
Interior
Interior Features Built-in Wine Cooler, Cable TV Available, Decorative Lighting, Dry Bar, Flat Screen Wiring, High Speed Internet Available, Smart Home System, Sound System Wiring
Heating Central, Natural Gas
Cooling Ceiling Fan(s), Central Air, Electric
Flooring Carpet, Ceramic Tile, Marble, Travertine Stone, Wood
Fireplaces Number 1
Fireplaces Type Gas Logs, Gas Starter
Appliance Convection Oven, Dishwasher, Disposal, Double Oven, Electric Oven, Gas Cooktop, Microwave, Plumbed For Gas in Kitchen, Plumbed for Ice Maker, Vented Exhaust Fan, Water Filter, Water Purifier, Tankless Water Heater, Gas Water Heater
Heat Source Central, Natural Gas
Laundry Electric Dryer Hookup, Full Size W/D Area, Washer Hookup
Exterior
Exterior Feature Covered Patio/Porch, Rain Gutters, Private Yard
Garage Spaces 3.0
Fence Wood
Pool Gunite, Heated, In Ground, Pool/Spa Combo, Salt Water, Pool Sweep, Water Feature
Community Features Community Pool, Greenbelt, Jogging Path/Bike Path, Park, Playground
Utilities Available City Sewer, City Water, Concrete, Curbs, Individual Gas Meter, Individual Water Meter, Sidewalk, Underground Utilities
Roof Type Composition
Garage Yes
Private Pool 1
Building
Lot Description Few Trees, Interior Lot, Landscaped, Sprinkler System, Subdivision
Story One
Foundation Slab
Structure Type Brick,Siding,Wood
Schools
Elementary Schools Wolford
Middle Schools Dowell
High Schools Mckinney Boyd
School District Mckinney Isd
Others
Ownership Of Record
Acceptable Financing Cash, Conventional, FHA, VA Loan
Listing Terms Cash, Conventional, FHA, VA Loan
Financing Conventional
Special Listing Condition Owner/ Agent
Read Less
Want to know what your home might be worth? Contact us for a FREE valuation!

Our team is ready to help you sell your home for the highest possible price ASAP

©2025 North Texas Real Estate Information Systems.
Bought with Alysse Musgrave • Helpubuy America
GET MORE INFORMATION





